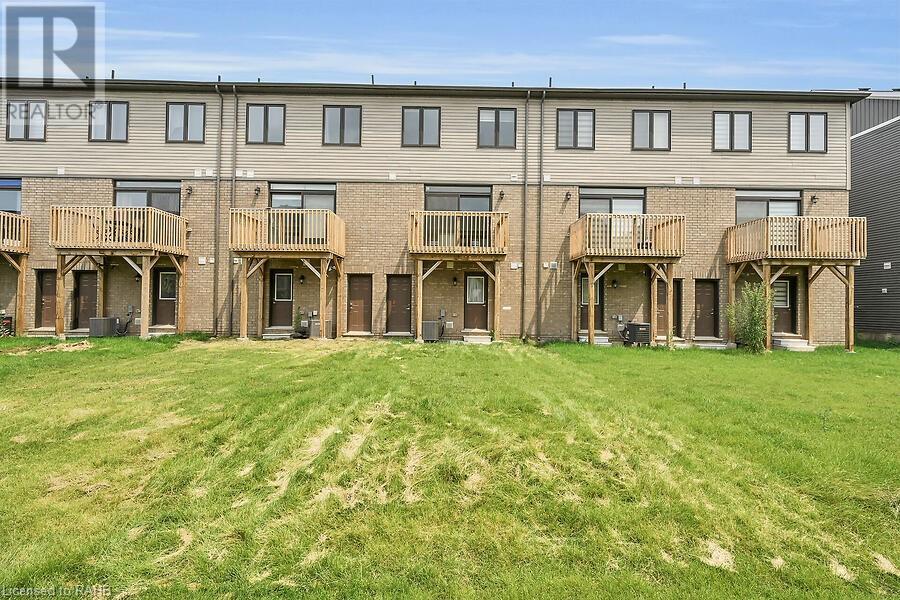3 Bedroom
3 Bathroom
1642 sqft
3 Level
Forced Air
$599,900
Welcome To 67 Holder Drive, Nestled In One Of Brantford’s Newest Subdivisions. Designed By Empire Communities, This Beautiful 3 Bedroom, 3 Bathroom Freehold Townhome Exudes Premium Living At An Affordable Price. This Beautiful Townhome Offers A Classic Layout With Tons Of Natural Light, Ample Living Space And An Open Concept Design That Is Perfect For Entertaining. As You Make Your Way Inside, You Will Find A Tasteful Design That Is Carried Throughout With No Detail Overlooked. The Main Floor Features Custom Built Ins, A Home Office, 2-Piece Powder Room And An Upgraded Kitchen That Leads You To Your Own Private Balcony, Where You Can Enjoy Your Summer Days and Relaxation. The Third Level Holds 3 Generously Sized Bedrooms And Two Additional Bathrooms. The Expansive Primary Suite Has Direct Access To Another Private Balcony, Walk-In Closet With Built Ins, And An Upgraded Master Ensuite. Beyond The Property Lines, This Home is Nestled Amongst Beautiful Walking Trails and Parks, All While Being Conveniently Located Close To Major Transportation Routes, Top Rated Schools and Tons of Amenities. Taxes Estimated As Per City Website. Property is being sold under Power of Sale, sold as is, where is. Seller does not warranty any aspects of property, including to and not limited to: sizes, taxes or condition. (id:57134)
Property Details
|
MLS® Number
|
XH4201274 |
|
Property Type
|
Single Family |
|
EquipmentType
|
Water Heater |
|
Features
|
Paved Driveway |
|
ParkingSpaceTotal
|
2 |
|
RentalEquipmentType
|
Water Heater |
Building
|
BathroomTotal
|
3 |
|
BedroomsAboveGround
|
3 |
|
BedroomsTotal
|
3 |
|
ArchitecturalStyle
|
3 Level |
|
ConstructionStyleAttachment
|
Attached |
|
ExteriorFinish
|
Aluminum Siding, Brick, Stone |
|
FoundationType
|
Poured Concrete |
|
HalfBathTotal
|
1 |
|
HeatingFuel
|
Natural Gas |
|
HeatingType
|
Forced Air |
|
StoriesTotal
|
3 |
|
SizeInterior
|
1642 Sqft |
|
Type
|
Row / Townhouse |
|
UtilityWater
|
Municipal Water |
Parking
Land
|
Acreage
|
No |
|
Sewer
|
Municipal Sewage System |
|
SizeDepth
|
92 Ft |
|
SizeFrontage
|
18 Ft |
|
SizeTotalText
|
Under 1/2 Acre |
Rooms
| Level |
Type |
Length |
Width |
Dimensions |
|
Second Level |
Office |
|
|
8'11'' x 6'9'' |
|
Second Level |
Living Room |
|
|
19'9'' x 17'2'' |
|
Second Level |
2pc Bathroom |
|
|
6'11'' x 3'1'' |
|
Second Level |
Kitchen |
|
|
13' x 15' |
|
Third Level |
Bedroom |
|
|
11'8'' x 8'11'' |
|
Third Level |
Bedroom |
|
|
11'8'' x 7'1'' |
|
Third Level |
4pc Bathroom |
|
|
8'7'' x 4'10'' |
|
Third Level |
3pc Bathroom |
|
|
8'3'' x 6'11'' |
|
Third Level |
Bedroom |
|
|
19'5'' x 9'11'' |
|
Main Level |
Laundry Room |
|
|
7'6'' x 11'4'' |
https://www.realtor.ca/real-estate/27428124/67-holder-drive-brantford

































