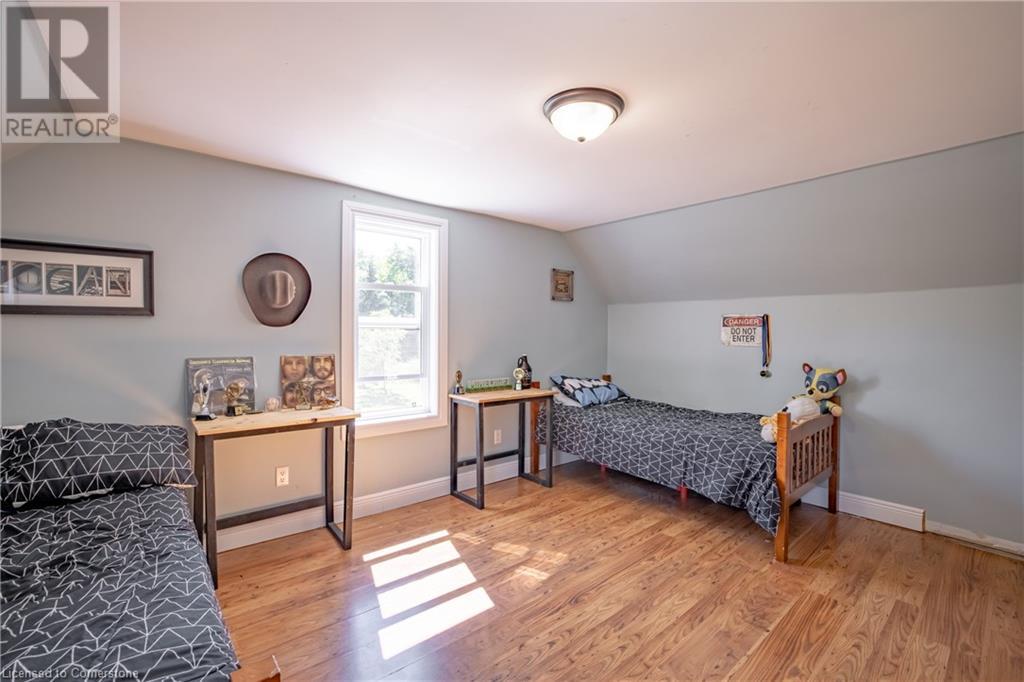662 Empire Road Sherkston, Ontario L0S 1R0
$798,800
Welcome to 662 Empire Road, Sherkston, where country charm meets modern convenience! This beautifully updated 2-storey detached home is nestled on a generous lot just minutes from the shores of Lake Erie. Featuring 3 spacious bedrooms and 2 baths, this property offers a peaceful retreat for those who value comfort and natural beauty. The heart of the home is the recently renovated kitchen, boasting cathedral ceilings that create an airy, open space perfect for entertaining and family gatherings. Step outside, and you'll find yourself surrounded by nature, with woodlands right behind your property with walking and riding trails - perfect for kids to explore, or simply to enjoy the tranquility of rural living. The expansive lot offers a massive 12-car driveway, ideal for your vehicles, boats, or RV, and a heated workshop ready for your next project. Whether you're a growing family or someone looking to escape the bustle of the city, this home provides an unmatched combination of space, serenity, and convenience. With its prime location near Lake Erie, you can enjoy the benefits of lakeside living while still being close to local amenities. Being a resident at this property allows Free Access to Sherkston Shores! (id:57134)
Open House
This property has open houses!
2:00 pm
Ends at:4:00 pm
Property Details
| MLS® Number | XH4206514 |
| Property Type | Single Family |
| AmenitiesNearBy | Beach |
| CommunityFeatures | Quiet Area |
| EquipmentType | Water Heater |
| Features | Treed, Wooded Area, Crushed Stone Driveway, Country Residential |
| ParkingSpaceTotal | 10 |
| RentalEquipmentType | Water Heater |
| Structure | Workshop, Shed |
Building
| BathroomTotal | 2 |
| BedroomsAboveGround | 3 |
| BedroomsTotal | 3 |
| ArchitecturalStyle | 2 Level |
| BasementDevelopment | Unfinished |
| BasementType | Partial (unfinished) |
| ConstructedDate | 1904 |
| ConstructionStyleAttachment | Detached |
| ExteriorFinish | Brick, Vinyl Siding |
| FoundationType | Poured Concrete |
| HalfBathTotal | 1 |
| HeatingFuel | Natural Gas |
| HeatingType | Forced Air |
| StoriesTotal | 2 |
| SizeInterior | 1982 Sqft |
| Type | House |
| UtilityWater | Cistern |
Parking
| Detached Garage |
Land
| Acreage | No |
| LandAmenities | Beach |
| Sewer | Septic System |
| SizeDepth | 229 Ft |
| SizeFrontage | 130 Ft |
| SizeTotalText | 1/2 - 1.99 Acres |
| SoilType | Clay |
Rooms
| Level | Type | Length | Width | Dimensions |
|---|---|---|---|---|
| Second Level | Bedroom | 15'2'' x 11'1'' | ||
| Second Level | Bedroom | 12'1'' x 11'5'' | ||
| Second Level | 2pc Bathroom | 8'7'' x 2'10'' | ||
| Second Level | Primary Bedroom | 15'5'' x 12'10'' | ||
| Main Level | Kitchen | 17'9'' x 11'4'' | ||
| Main Level | 4pc Bathroom | 15'4'' x 9'9'' | ||
| Main Level | Family Room | 15'4'' x 13'0'' | ||
| Main Level | Dining Room | 15'1'' x 7'10'' | ||
| Main Level | Living Room | 15'1'' x 14'7'' |
https://www.realtor.ca/real-estate/27425436/662-empire-road-sherkston

1 Markland Street
Hamilton, Ontario L8P 2J5










































