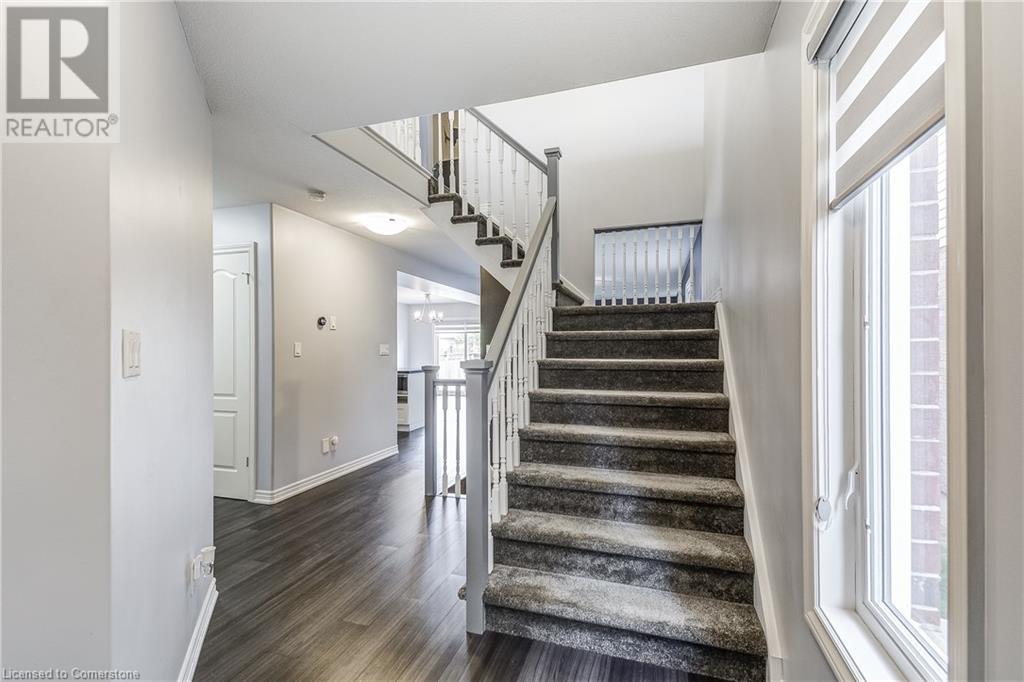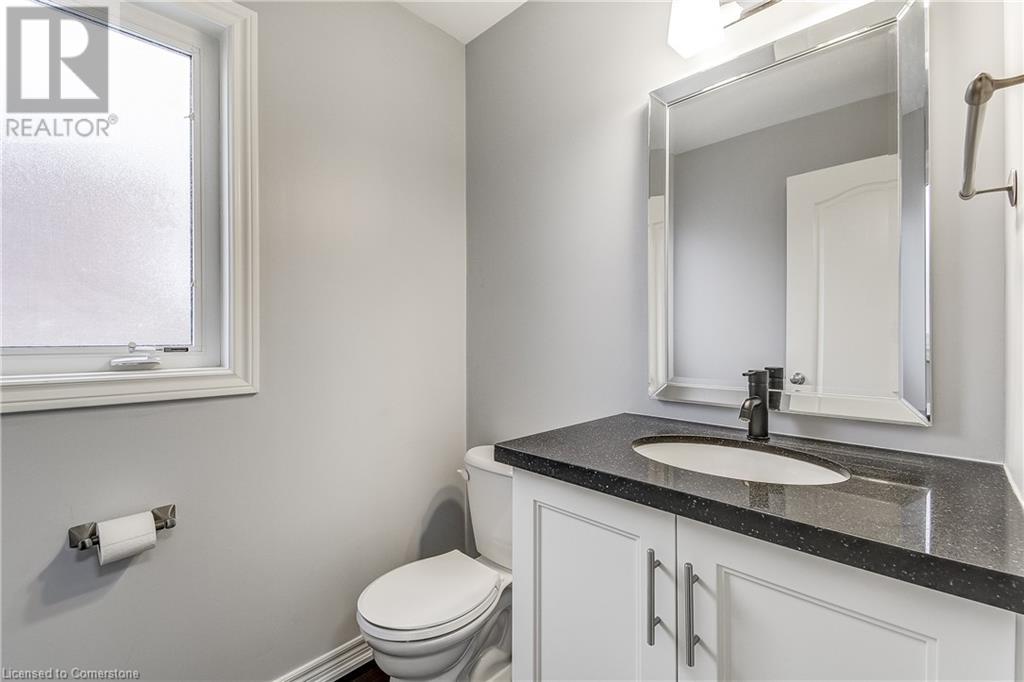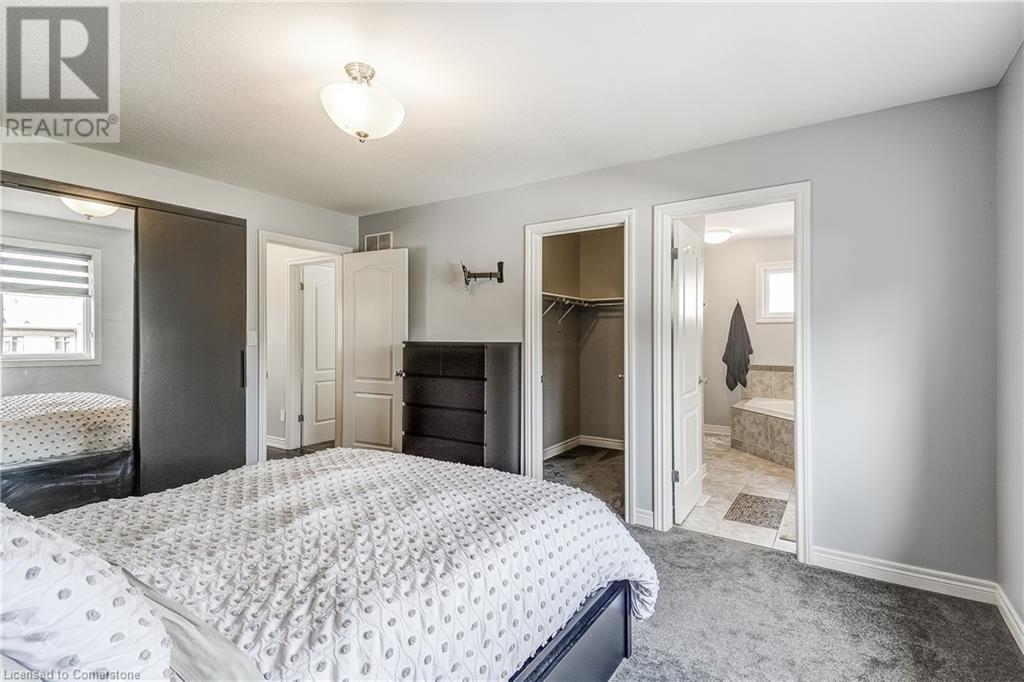3 Bedroom
3 Bathroom
1812 sqft
2 Level
Central Air Conditioning
Forced Air
$799,900
Welcome to 6616 Mary Drive, where comfort and style come together in perfect harmony! Nestled in the heart of a welcoming Niagara Falls neighborhood, this charming 2-storey gem is just waiting for you to call it home. Step inside and be wowed by the newly renovated kitchen, a true culinary haven with its sleek Quartz countertops, modern cabinetry, and top-of-the-line appliances. Imagine whipping up your favorite meals while keeping an eye on the kids having a blast in the backyard! With 3 spacious bedrooms and 3 updated bathrooms, there’s plenty of room for everyone to have their own space. The thoughtful layout ensures easy, stylish living that effortlessly adapts to your family’s needs. Located in a sought-after area, you’ll enjoy being surrounded by well-maintained homes, and having parks, schools, and amenities just a stone’s throw away. It’s the perfect spot for anyone looking to settle into a vibrant, friendly community. Come see for yourself and let me UNLOCK YOUR PATH HOME into this fabulous address! (id:57134)
Property Details
|
MLS® Number
|
40649081 |
|
Property Type
|
Single Family |
|
AmenitiesNearBy
|
Hospital, Park, Place Of Worship, Public Transit, Schools |
|
EquipmentType
|
Water Heater |
|
Features
|
Automatic Garage Door Opener |
|
ParkingSpaceTotal
|
4 |
|
RentalEquipmentType
|
Water Heater |
Building
|
BathroomTotal
|
3 |
|
BedroomsAboveGround
|
3 |
|
BedroomsTotal
|
3 |
|
Appliances
|
Dishwasher, Dryer, Refrigerator, Stove, Washer, Window Coverings, Garage Door Opener |
|
ArchitecturalStyle
|
2 Level |
|
BasementDevelopment
|
Unfinished |
|
BasementType
|
Full (unfinished) |
|
ConstructedDate
|
2010 |
|
ConstructionStyleAttachment
|
Detached |
|
CoolingType
|
Central Air Conditioning |
|
ExteriorFinish
|
Brick, Vinyl Siding |
|
HalfBathTotal
|
1 |
|
HeatingType
|
Forced Air |
|
StoriesTotal
|
2 |
|
SizeInterior
|
1812 Sqft |
|
Type
|
House |
|
UtilityWater
|
Municipal Water |
Parking
Land
|
AccessType
|
Road Access, Highway Nearby |
|
Acreage
|
No |
|
LandAmenities
|
Hospital, Park, Place Of Worship, Public Transit, Schools |
|
Sewer
|
Municipal Sewage System |
|
SizeDepth
|
115 Ft |
|
SizeFrontage
|
32 Ft |
|
SizeTotalText
|
Under 1/2 Acre |
|
ZoningDescription
|
R3 |
Rooms
| Level |
Type |
Length |
Width |
Dimensions |
|
Second Level |
Bedroom |
|
|
10'2'' x 11'0'' |
|
Second Level |
4pc Bathroom |
|
|
9'2'' x 5'4'' |
|
Second Level |
Bedroom |
|
|
9'0'' x 11'1'' |
|
Second Level |
Full Bathroom |
|
|
Measurements not available |
|
Second Level |
Primary Bedroom |
|
|
15'1'' x 11'7'' |
|
Main Level |
Living Room |
|
|
21'2'' x 11'1'' |
|
Main Level |
Dining Room |
|
|
12'5'' x 11'2'' |
|
Main Level |
Kitchen |
|
|
10'5'' x 11'2'' |
|
Main Level |
2pc Bathroom |
|
|
6'1'' x 5'4'' |
https://www.realtor.ca/real-estate/27440941/6616-mary-drive-niagara-falls













































