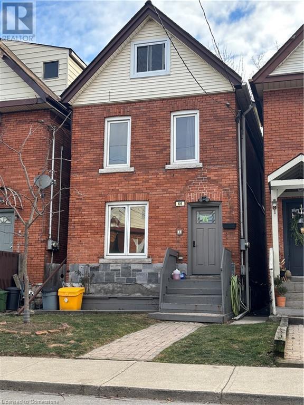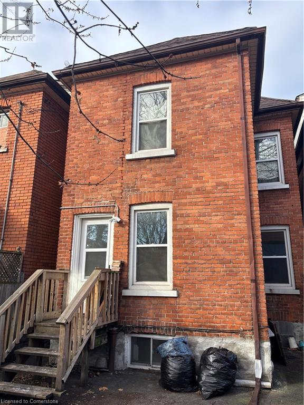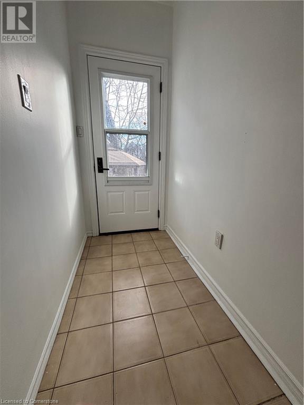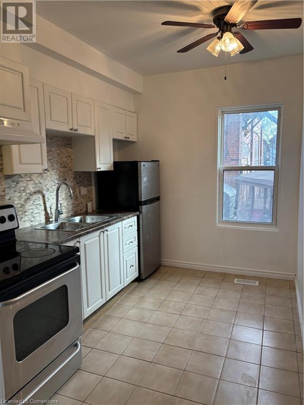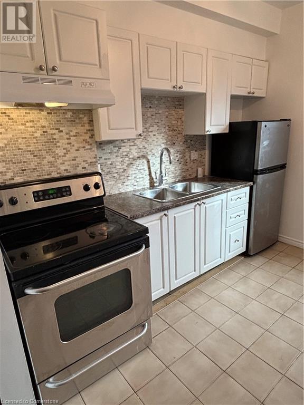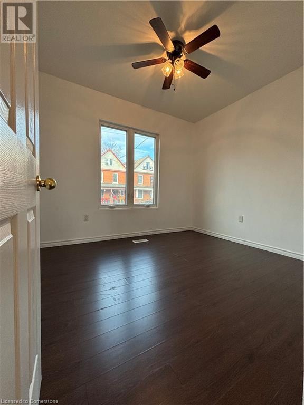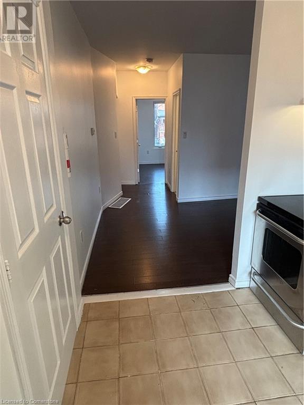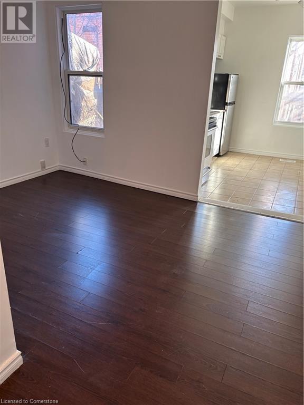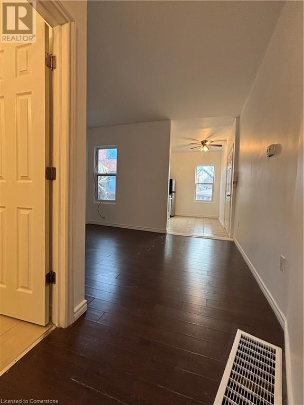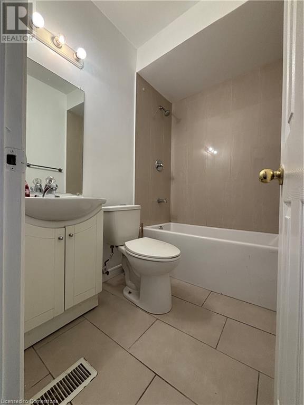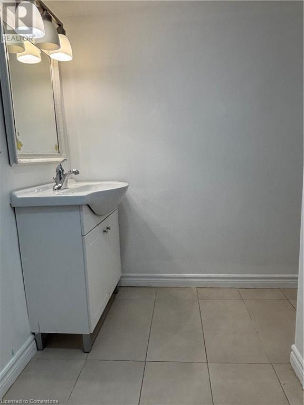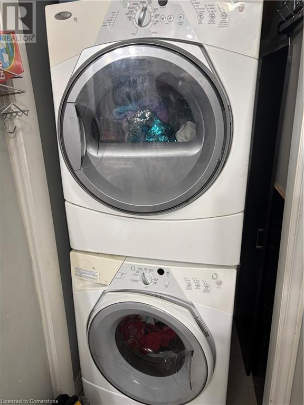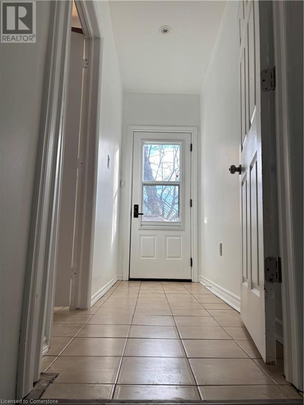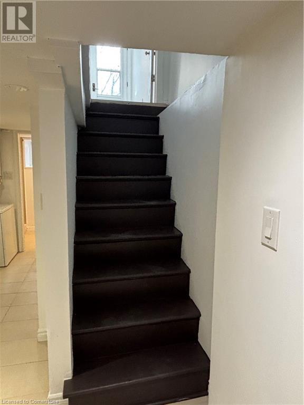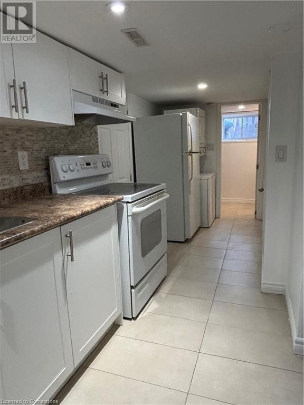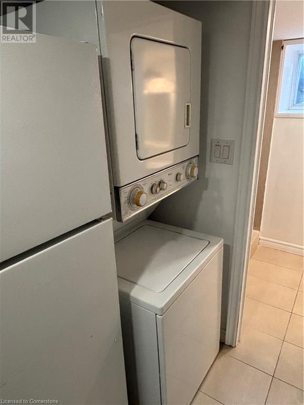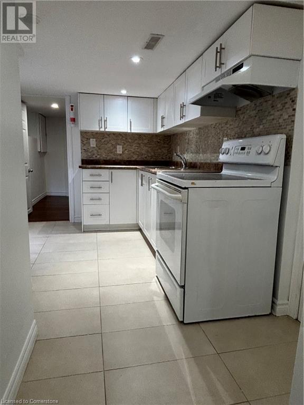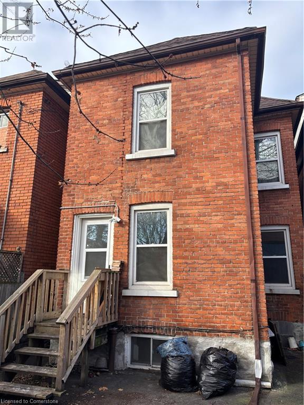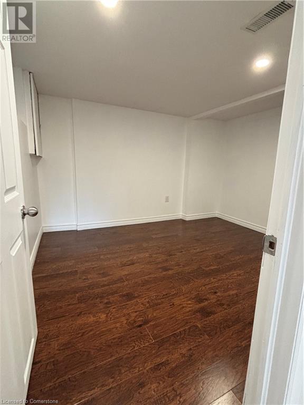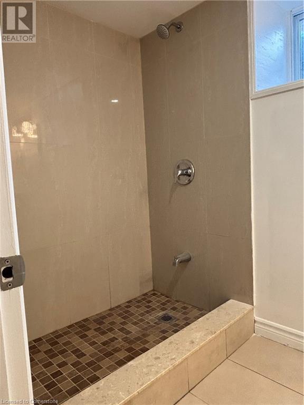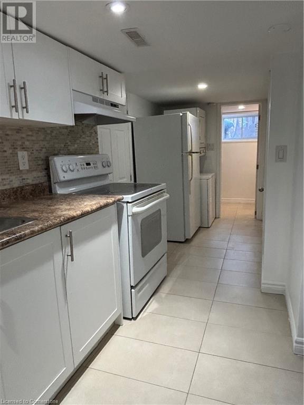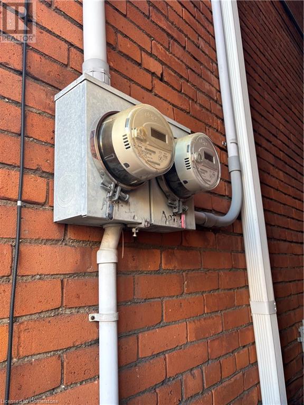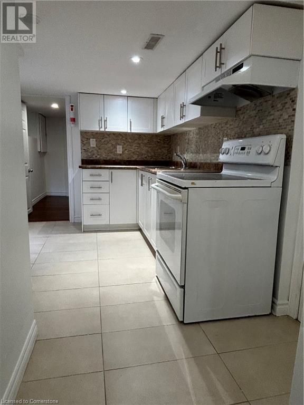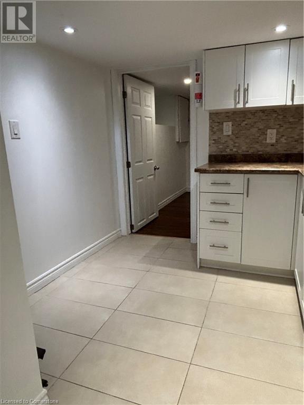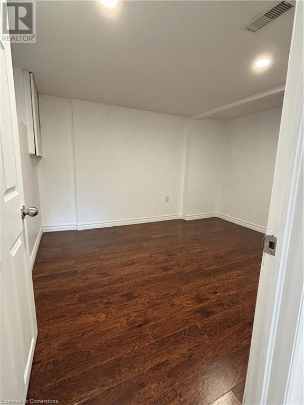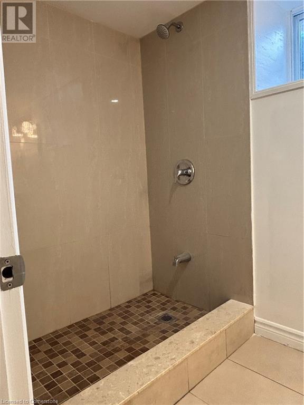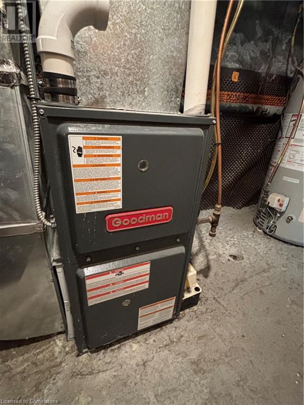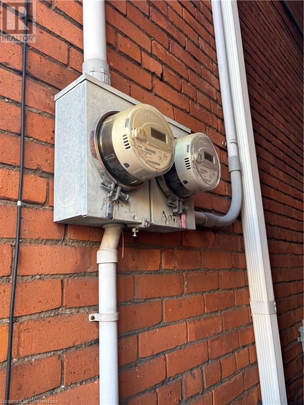4 Bedroom
3 Bathroom
1785 sqft
None
Forced Air
$575,000
Welcome to 66 Stirton St! This well maintained home is currently being used as a triplex. This is a great addition or start to your real estate investment portfolio. Located in the Gibson/Stipley neighbourhood, this home offers unbeatable walkability with easy access to shopping, dining, transit, schools, parks, and the General Hospital. This home features 4 beds, 3 baths and 3 kitchens. The front door leads to the main floor one bed apartment and to the third/second floor two bedroom apartment. The back entrance leads to the one bedroom basement apartment. Two apartments have in-suite laundry. Main Unit 1 and Basement Unit 3 are vacant. Unit 2 is currently rented. This is a great positive cashflow investment! Or, live in one unit and rent out the other units for a mortgage helper. Freshly painted, newer windows and furnace. (id:57134)
Property Details
|
MLS® Number
|
40685687 |
|
Property Type
|
Single Family |
|
AmenitiesNearBy
|
Hospital, Park, Place Of Worship, Public Transit, Schools |
|
EquipmentType
|
Water Heater |
|
RentalEquipmentType
|
Water Heater |
Building
|
BathroomTotal
|
3 |
|
BedroomsAboveGround
|
3 |
|
BedroomsBelowGround
|
1 |
|
BedroomsTotal
|
4 |
|
BasementDevelopment
|
Finished |
|
BasementType
|
Full (finished) |
|
ConstructionStyleAttachment
|
Detached |
|
CoolingType
|
None |
|
ExteriorFinish
|
Aluminum Siding, Brick |
|
FireProtection
|
Smoke Detectors |
|
FoundationType
|
Unknown |
|
HeatingFuel
|
Natural Gas |
|
HeatingType
|
Forced Air |
|
StoriesTotal
|
3 |
|
SizeInterior
|
1785 Sqft |
|
Type
|
House |
|
UtilityWater
|
Municipal Water |
Parking
Land
|
Acreage
|
No |
|
LandAmenities
|
Hospital, Park, Place Of Worship, Public Transit, Schools |
|
Sewer
|
Municipal Sewage System |
|
SizeDepth
|
80 Ft |
|
SizeFrontage
|
20 Ft |
|
SizeTotalText
|
Under 1/2 Acre |
|
ZoningDescription
|
D/s-634 |
Rooms
| Level |
Type |
Length |
Width |
Dimensions |
|
Second Level |
Bedroom |
|
|
8'0'' x 10'4'' |
|
Second Level |
Kitchen |
|
|
10'7'' x 7'1'' |
|
Second Level |
4pc Bathroom |
|
|
7'4'' x 8'10'' |
|
Second Level |
Living Room |
|
|
15'6'' x 12'8'' |
|
Third Level |
Bedroom |
|
|
28'11'' x 8'11'' |
|
Basement |
Kitchen |
|
|
8'3'' x 17'8'' |
|
Basement |
3pc Bathroom |
|
|
4'3'' x 8'11'' |
|
Basement |
Bedroom |
|
|
10'8'' x 9'2'' |
|
Main Level |
Kitchen |
|
|
9'11'' x 7'11'' |
|
Main Level |
4pc Bathroom |
|
|
4'11'' x 6'11'' |
|
Main Level |
Bedroom |
|
|
11'2'' x 9'4'' |
|
Main Level |
Living Room |
|
|
12'3'' x 8'11'' |
https://www.realtor.ca/real-estate/27743559/66-stirton-street-hamilton
EXP Realty
21 King Street W. Unit A 5th Floor
Hamilton,
Ontario
L8P 4W7
(866) 530-7737

