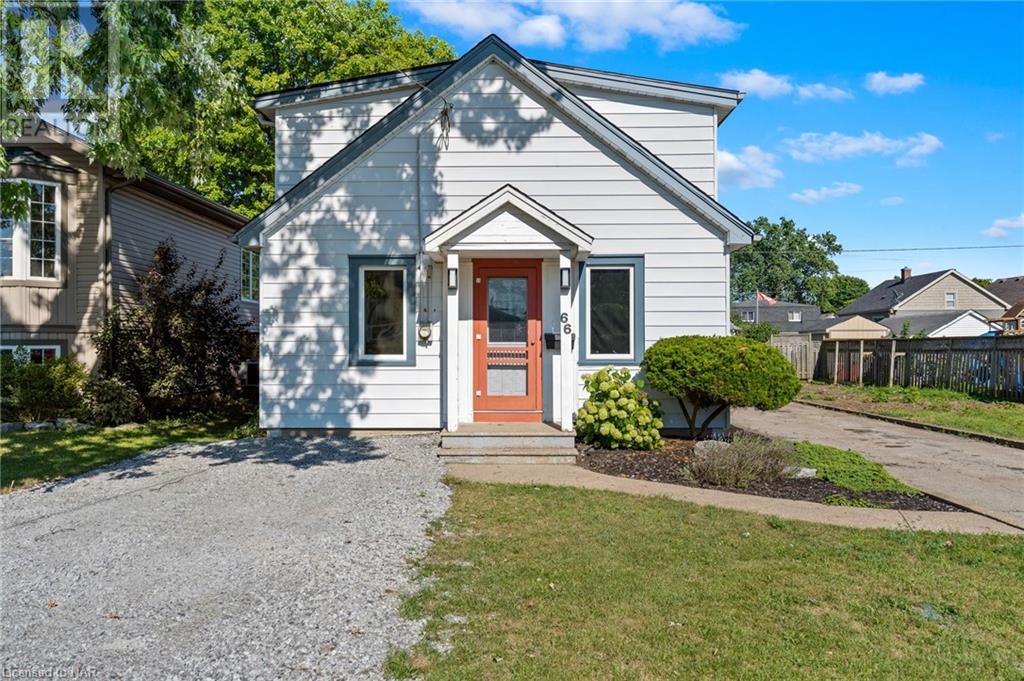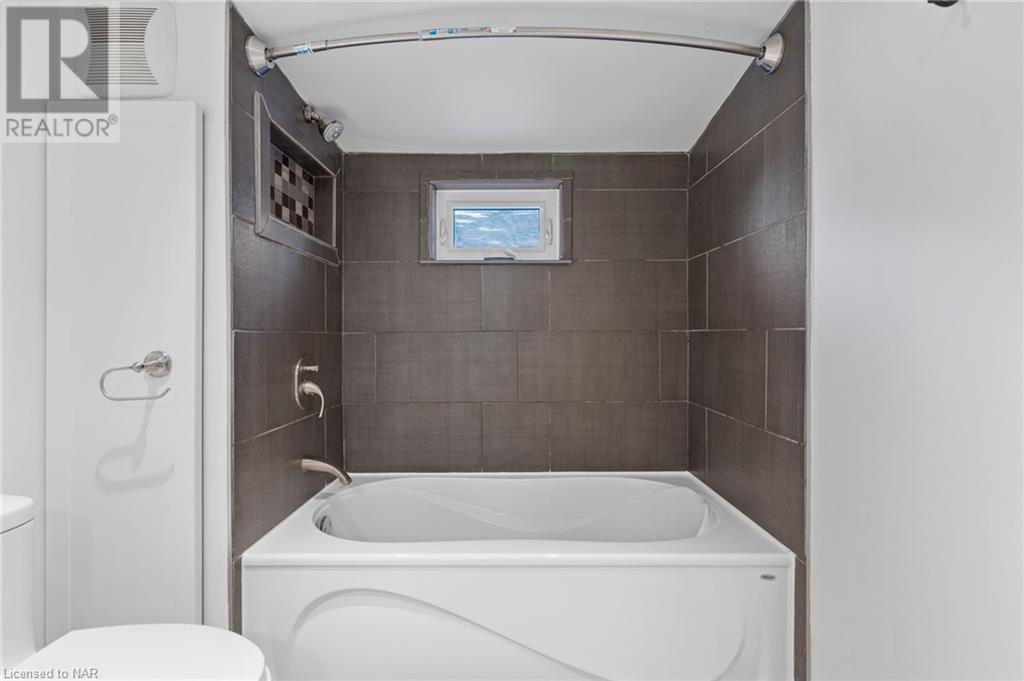66 Knoll Street Port Colborne, Ontario L3K 5A6
$414,900
Opportunity meets value at 66 Knoll St. This charming 3 bedroom 1.5 bathroom home is located in a lovely family friendly area of Port Colborne. Walking in you will see the functional layout loaded with lots of natural light, vinyl plank floors and freshly painted walls. Main floor offers a bright living room, formal dining room with sliding doors to a large deck and private fully fenced rear yard and a good sized main floor bedroom. A spacious mud room with side door entrance and an updated 2pc bath complete this level. Walking up the stylish wood staircase you will find a very large primary bedroom with lots of windows and closet space. A third bedroom/office or children's play room give this home some versatility in the layout. The recently renovated spacious 4pc bath, with deep soaker tub is a perfect place to unwind after a long day. Other updates include new roof shingles (2024), A/C, Furnace, vinyl windows and more. A great place to call home! (id:57134)
Property Details
| MLS® Number | 40624680 |
| Property Type | Single Family |
| AmenitiesNearBy | Beach, Golf Nearby, Marina, Park, Place Of Worship, Playground, Schools, Shopping |
| CommunityFeatures | Quiet Area, Community Centre |
| EquipmentType | Water Heater |
| ParkingSpaceTotal | 2 |
| RentalEquipmentType | Water Heater |
Building
| BathroomTotal | 2 |
| BedroomsAboveGround | 3 |
| BedroomsTotal | 3 |
| Appliances | Dishwasher, Dryer, Refrigerator, Stove, Washer |
| BasementDevelopment | Unfinished |
| BasementType | Crawl Space (unfinished) |
| ConstructedDate | 1942 |
| ConstructionStyleAttachment | Detached |
| CoolingType | Central Air Conditioning |
| ExteriorFinish | Aluminum Siding |
| FoundationType | Unknown |
| HalfBathTotal | 1 |
| HeatingFuel | Natural Gas |
| HeatingType | Forced Air |
| StoriesTotal | 2 |
| SizeInterior | 1099 Sqft |
| Type | House |
| UtilityWater | Municipal Water |
Land
| AccessType | Water Access, Highway Access, Highway Nearby |
| Acreage | No |
| LandAmenities | Beach, Golf Nearby, Marina, Park, Place Of Worship, Playground, Schools, Shopping |
| Sewer | Municipal Sewage System |
| SizeDepth | 97 Ft |
| SizeFrontage | 30 Ft |
| SizeTotalText | Under 1/2 Acre |
| ZoningDescription | R2 |
Rooms
| Level | Type | Length | Width | Dimensions |
|---|---|---|---|---|
| Second Level | 4pc Bathroom | Measurements not available | ||
| Second Level | Bedroom | 20'2'' x 6'11'' | ||
| Second Level | Primary Bedroom | 20'2'' x 11'2'' | ||
| Main Level | 2pc Bathroom | Measurements not available | ||
| Main Level | Mud Room | 9'3'' x 5'7'' | ||
| Main Level | Bedroom | 10'9'' x 8'8'' | ||
| Main Level | Dining Room | 9'8'' x 8'8'' | ||
| Main Level | Kitchen | 11'6'' x 8'5'' | ||
| Main Level | Living Room | 16'3'' x 11'1'' |
https://www.realtor.ca/real-estate/27269353/66-knoll-street-port-colborne

Lake & Carlton Plaza
St. Catharines, Ontario L2R 7J8


























