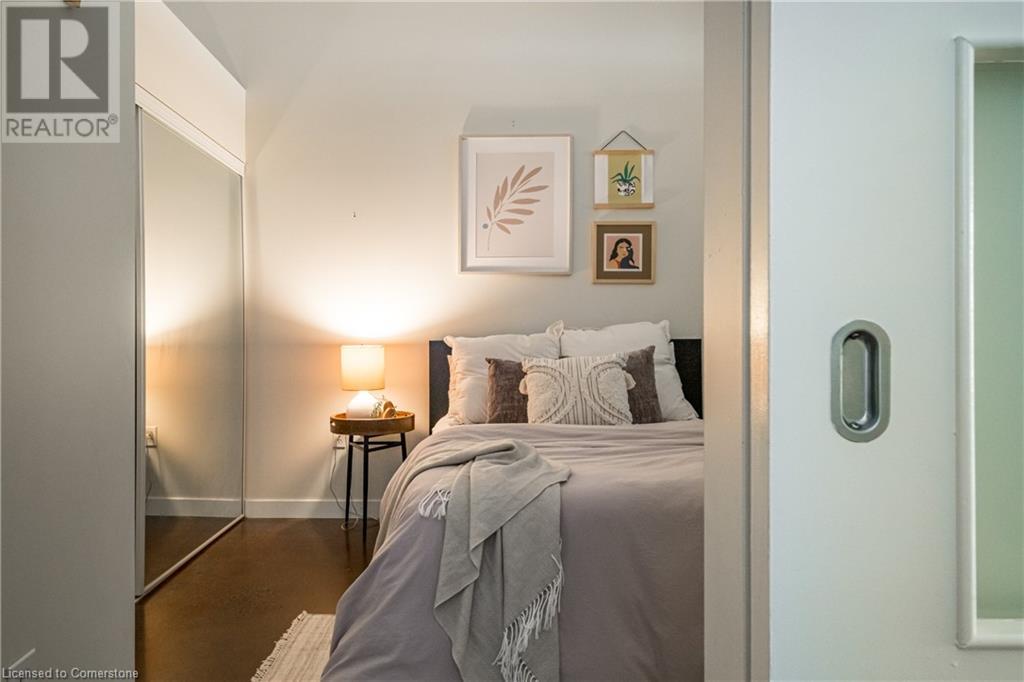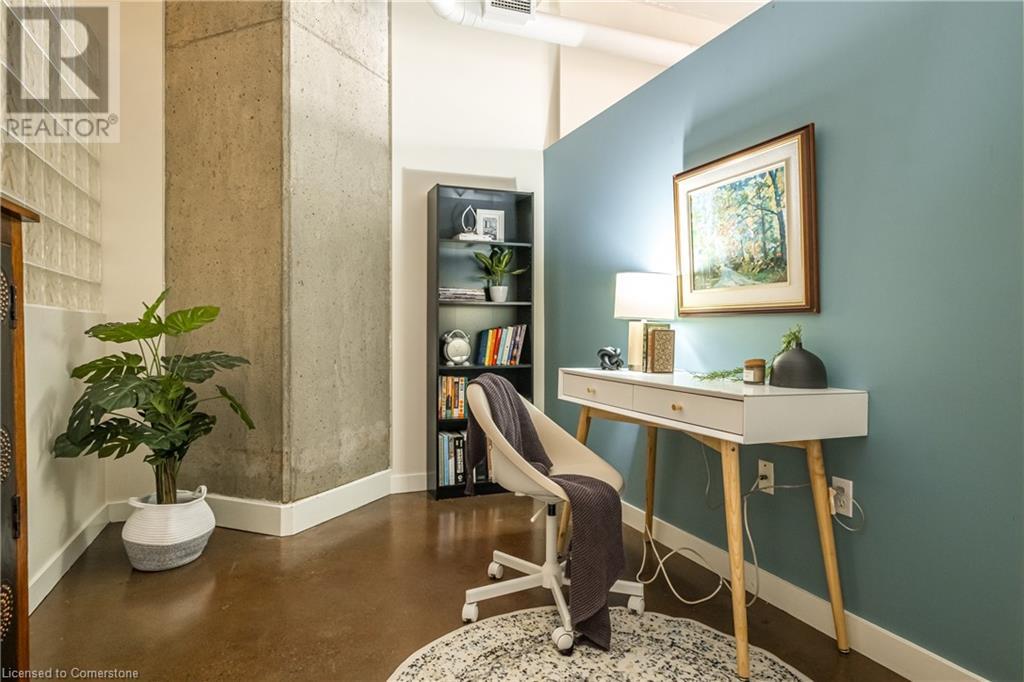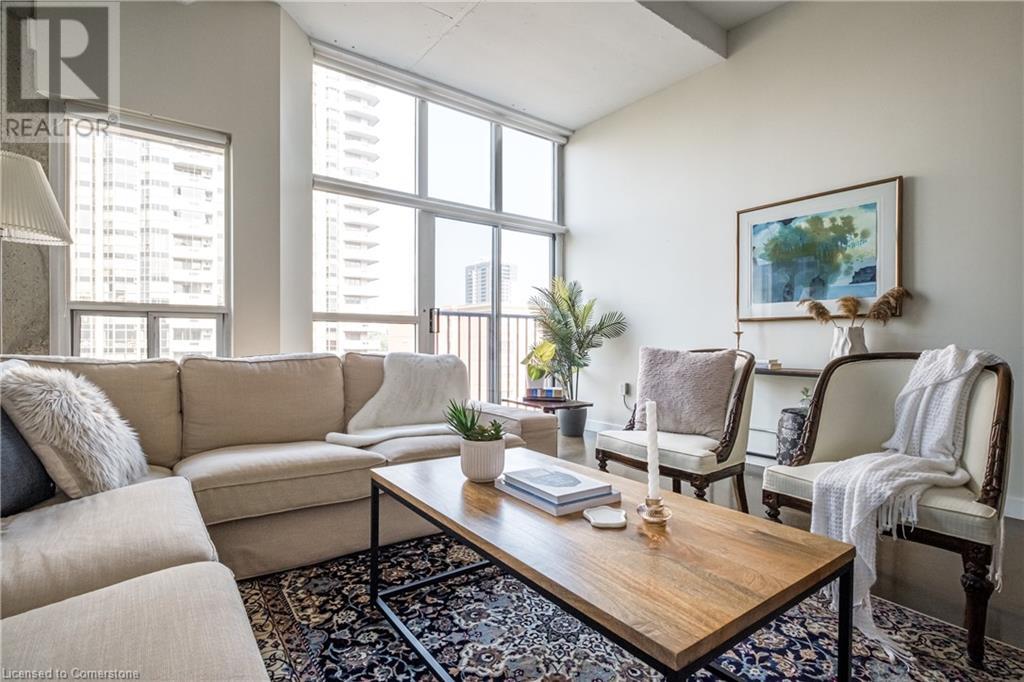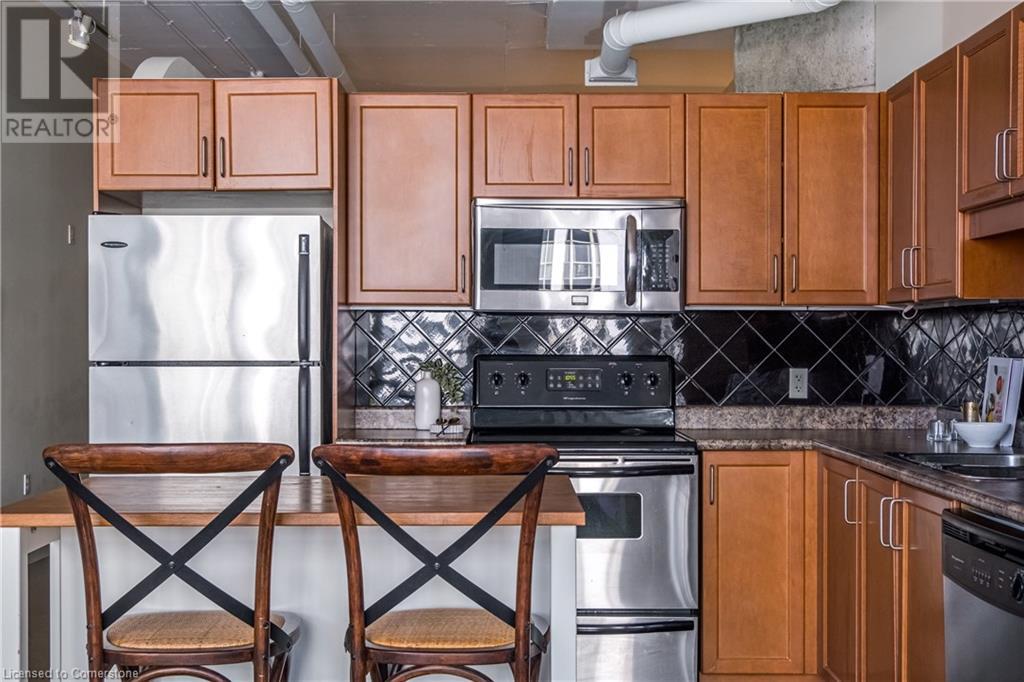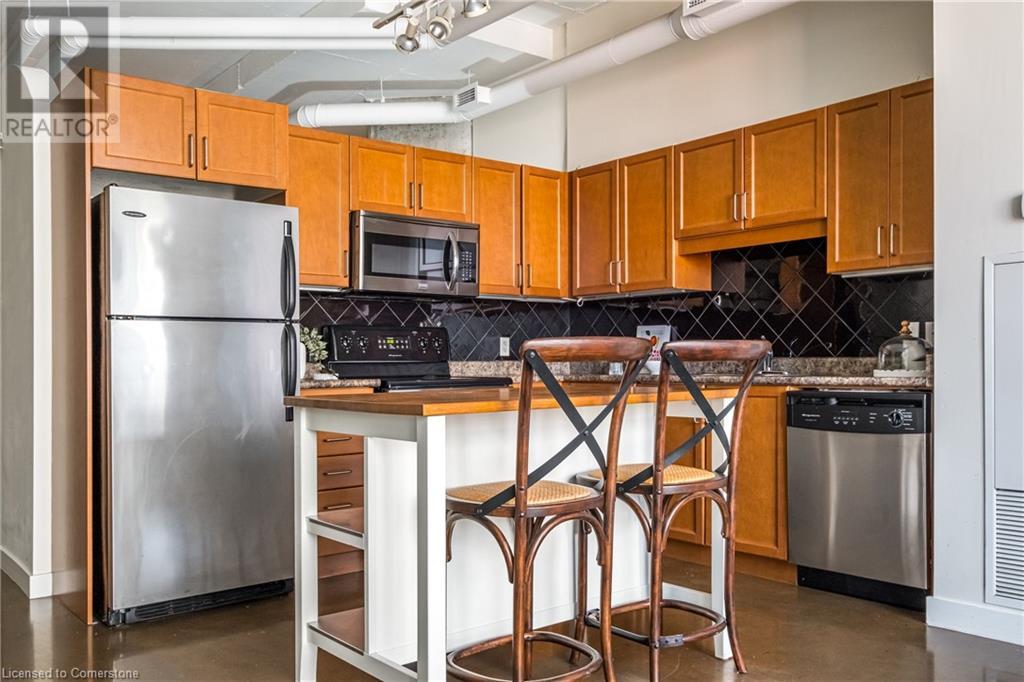66 Bay Street S Unit# 612 Hamilton, Ontario L8P 4Z6
$443,900Maintenance, Insurance, Heat, Water, Parking
$627.86 Monthly
Maintenance, Insurance, Heat, Water, Parking
$627.86 MonthlyExperience urban chic living at the Core Lofts! This super cool condo boasts a modern industrial vibe with polished concrete floors, soaring 10+ft ceilings with exposed pipes and beams, glass bock accents and floor-to-ceiling windows for a ton of natural light. This 834 sqft unit features 1 bedroom plus a den that can also serve as a home office or an additional bedroom, a 4pc bath, convenient in-suite laundry and an open-concept living and dining area. The kitchen features stainless steel appliances with lots of cupboards and the spacious open living area is perfect for entertaining with a Juliette balcony to enjoy west-facing sunset views. Residents enjoy premium building amenities, including a gym, party room, guest suites, and rooftop patio with BBQ perfect for taking in breathtaking city skyline views. The unit include an underground parking spot and convenient lockers on 8th-floor. This sought-after building in a prime downtown location is close to all area hospitals, making it ideal for medical professionals, and within walking distance of James St N, restaurants, shopping and amenities, the AGH, Convention Centre, FirstOntario Place, the Library, Farmers’ Market and just minutes to trendy Locke St S., McMaster University, public and Go-transit, and easy access to the 403 make this cool and convenient condo at the Core Lofts the perfect choice to call home! (id:57134)
Property Details
| MLS® Number | XH4206979 |
| Property Type | Single Family |
| AmenitiesNearBy | Golf Nearby, Hospital, Park, Place Of Worship, Public Transit, Schools |
| EquipmentType | None |
| Features | Balcony, Paved Driveway, Carpet Free, No Driveway |
| ParkingSpaceTotal | 1 |
| RentalEquipmentType | None |
| StorageType | Locker |
Building
| BathroomTotal | 1 |
| BedroomsAboveGround | 1 |
| BedroomsBelowGround | 1 |
| BedroomsTotal | 2 |
| Amenities | Exercise Centre, Guest Suite, Party Room |
| ConstructionMaterial | Concrete Block, Concrete Walls |
| ConstructionStyleAttachment | Attached |
| ExteriorFinish | Concrete |
| FoundationType | Poured Concrete |
| HeatingFuel | Natural Gas |
| HeatingType | Forced Air |
| StoriesTotal | 1 |
| SizeInterior | 834 Sqft |
| Type | Apartment |
| UtilityWater | Municipal Water |
Parking
| Underground | |
| None |
Land
| Acreage | No |
| LandAmenities | Golf Nearby, Hospital, Park, Place Of Worship, Public Transit, Schools |
| Sewer | Municipal Sewage System |
| SizeTotalText | Unknown |
| SoilType | Clay |
Rooms
| Level | Type | Length | Width | Dimensions |
|---|---|---|---|---|
| Main Level | 4pc Bathroom | Measurements not available | ||
| Main Level | Den | 8'0'' x 10'2'' | ||
| Main Level | Bedroom | 11'10'' x 10'2'' | ||
| Main Level | Living Room/dining Room | 16'2'' x 14'5'' | ||
| Main Level | Eat In Kitchen | 11'5'' x 14'5'' |
https://www.realtor.ca/real-estate/27425069/66-bay-street-s-unit-612-hamilton

263 Locke Street South
Hamilton, Ontario L8P 4C2










