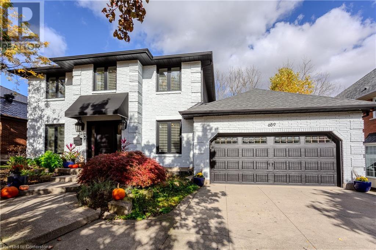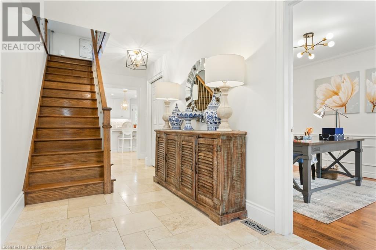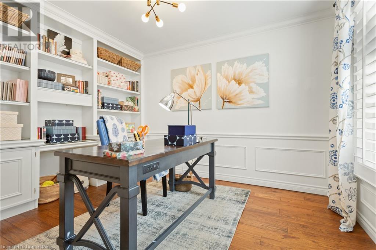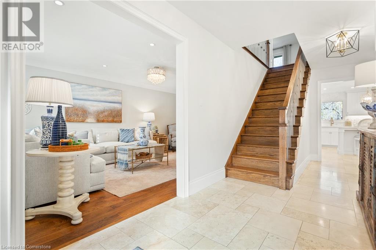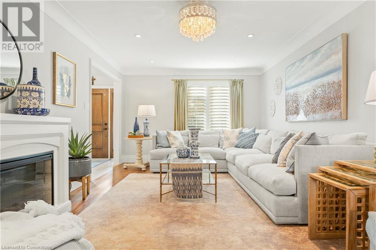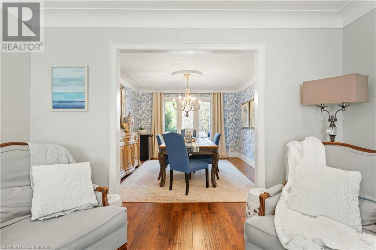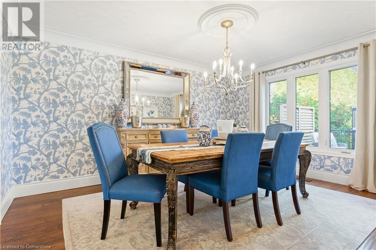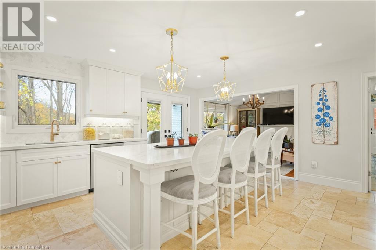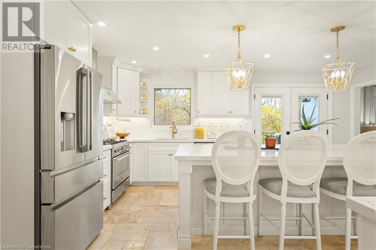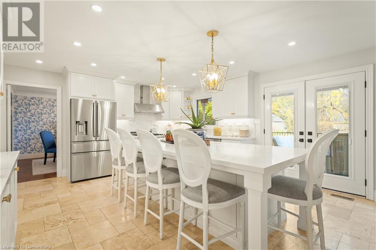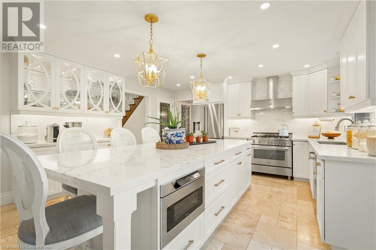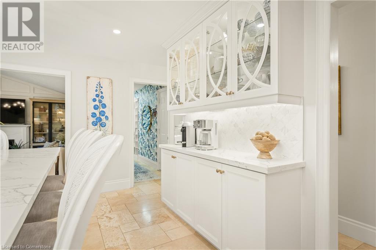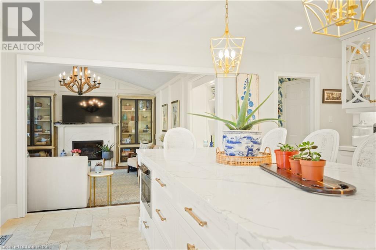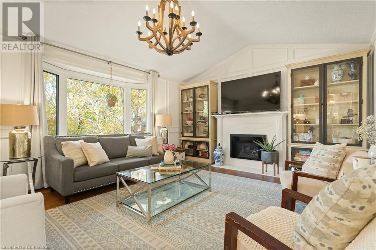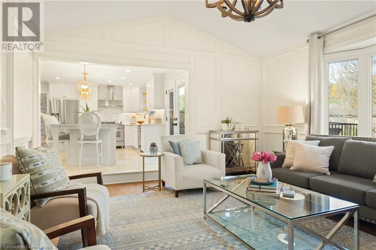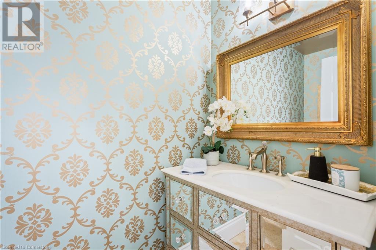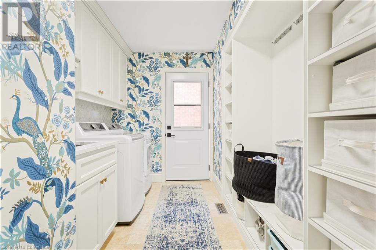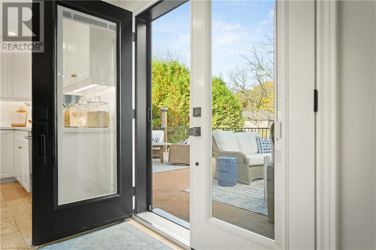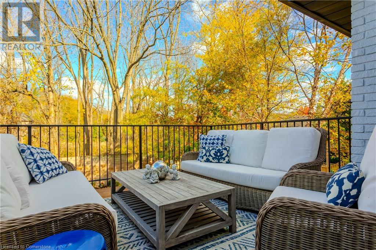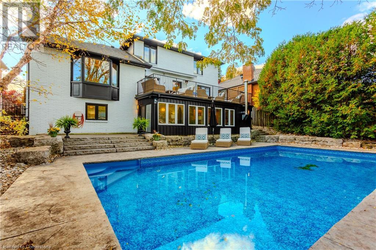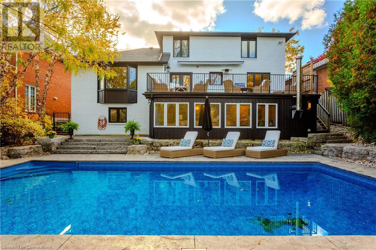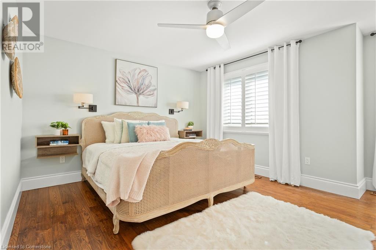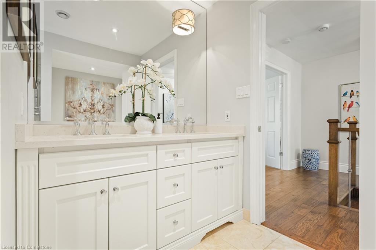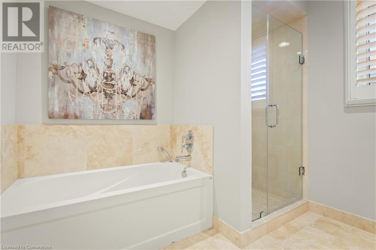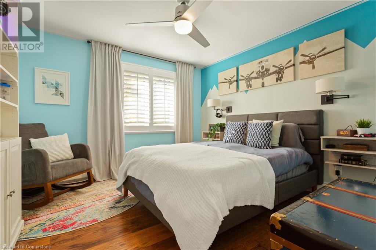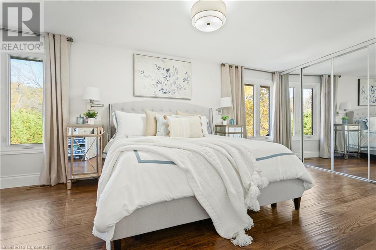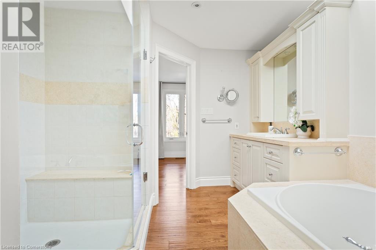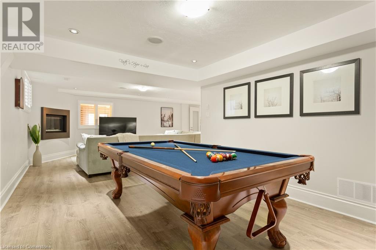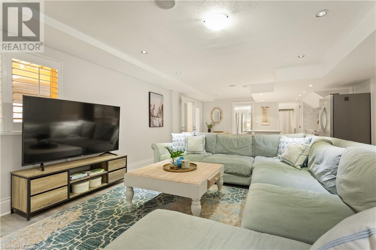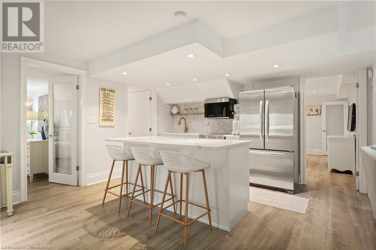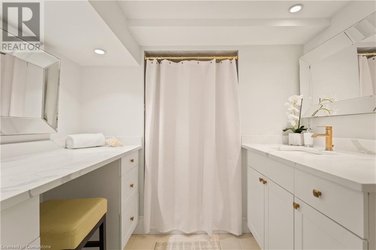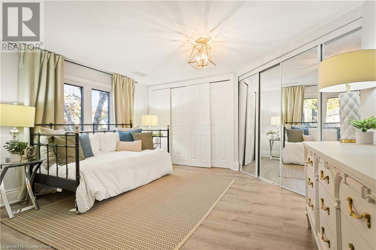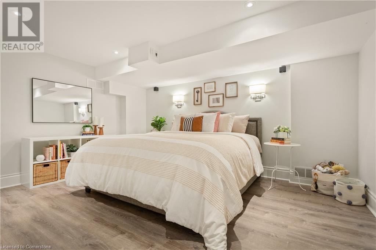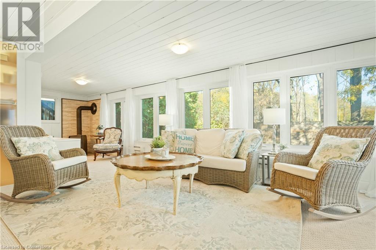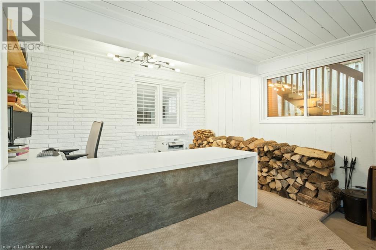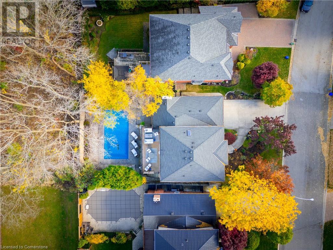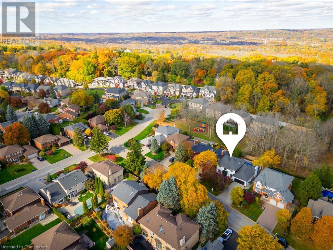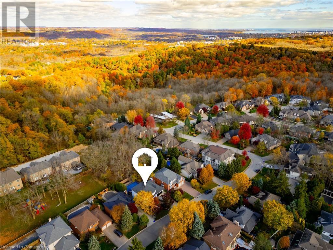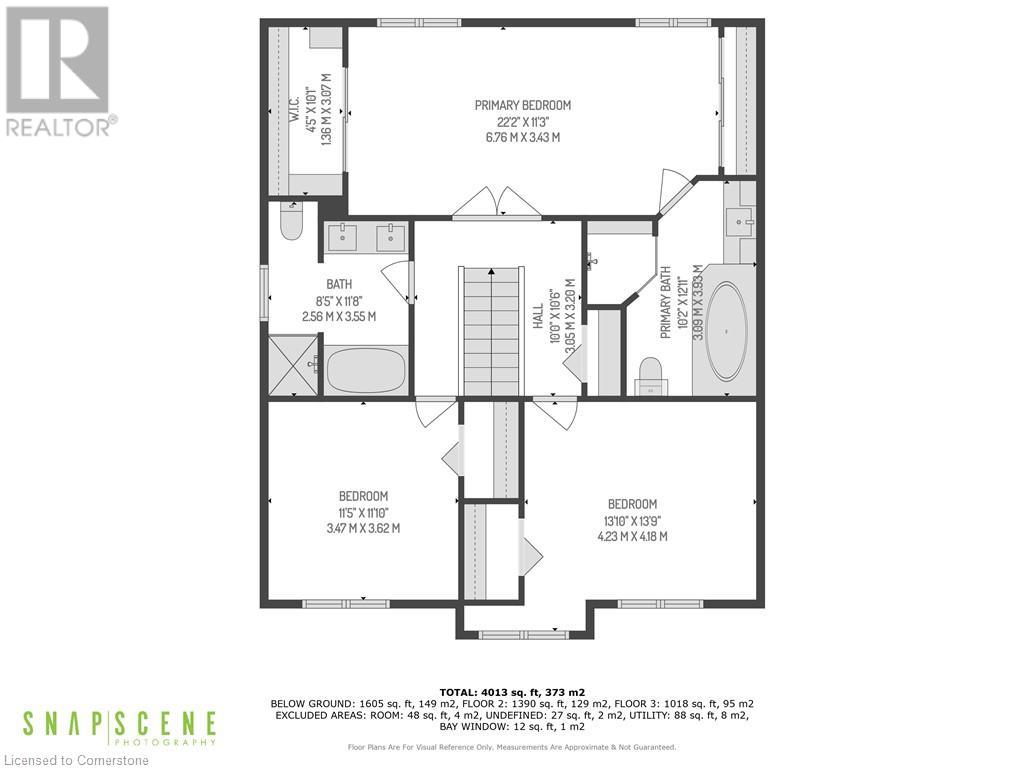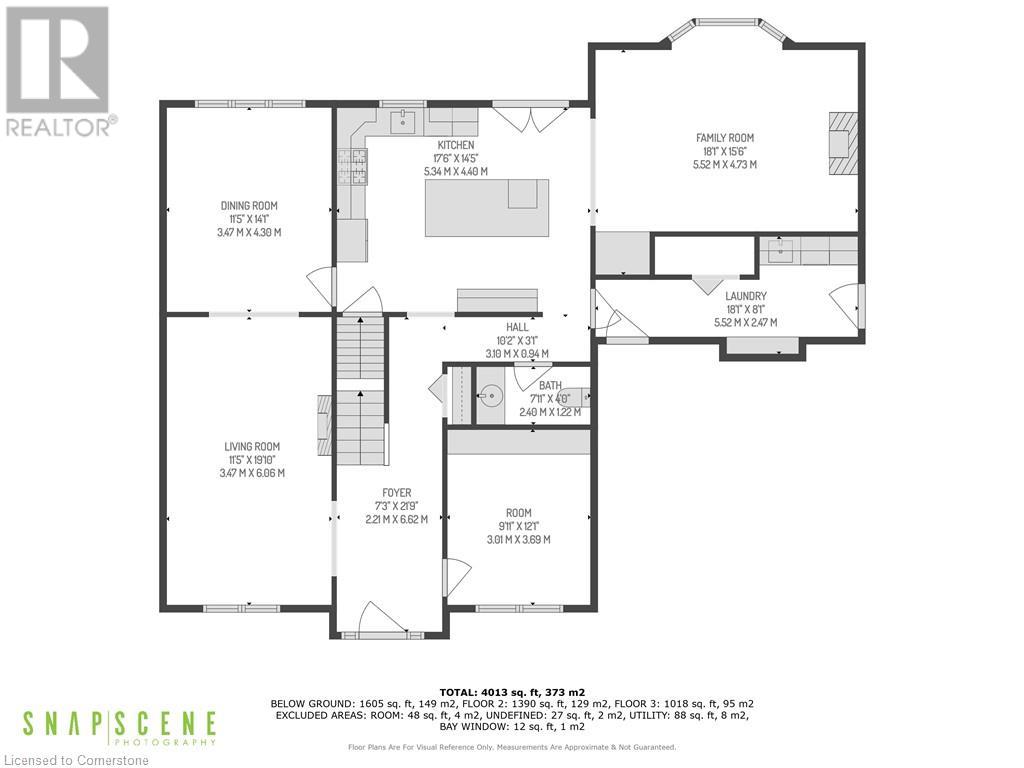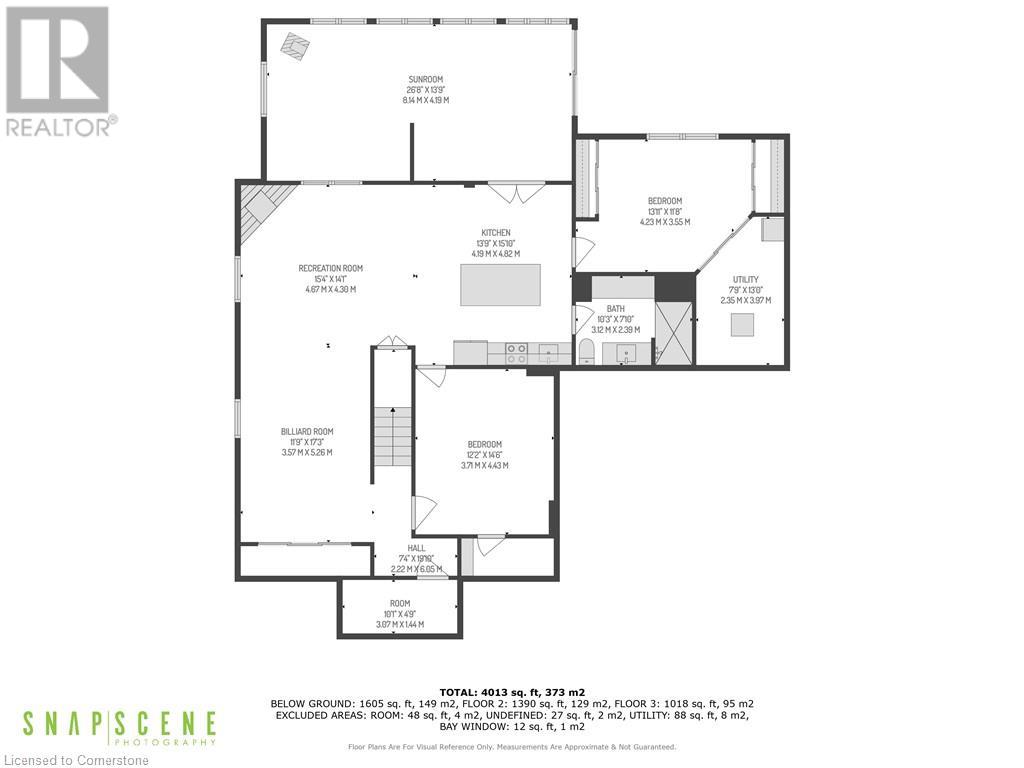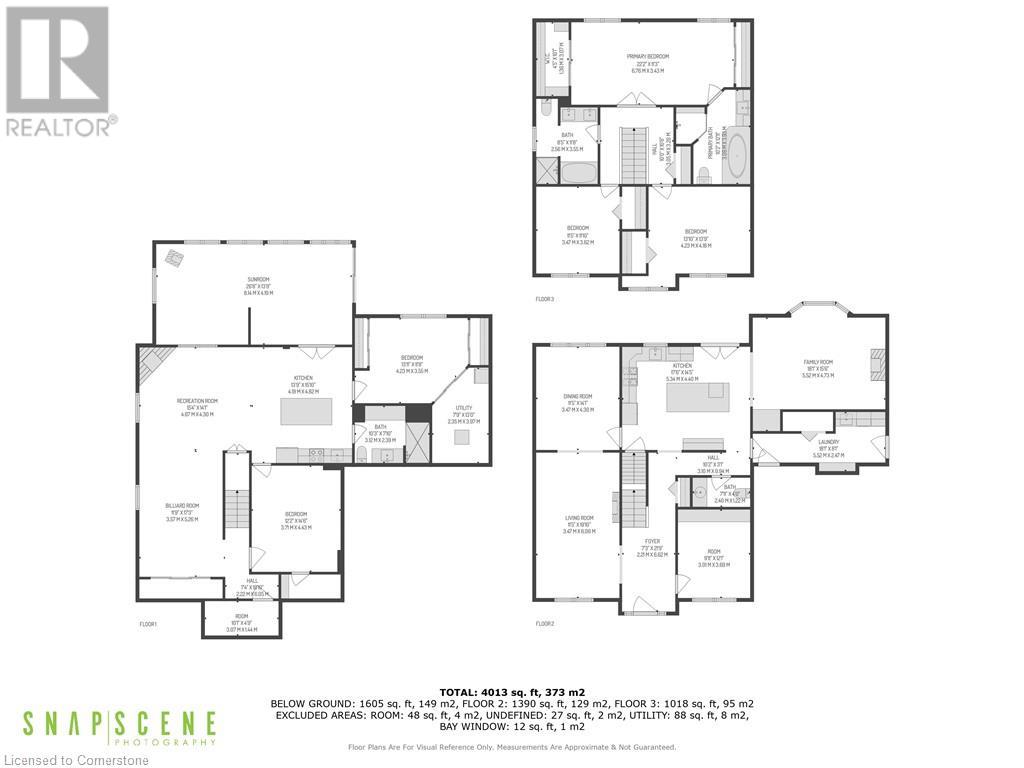5 Bedroom
4 Bathroom
4013 sqft
2 Level
Central Air Conditioning
Forced Air
$1,999,900
Welcome home to this stunning 4,500 sq ft executive residence nestled on a quiet street in one of Ancaster's most prestigious neighbourhoods and features a stunning walk-out lower level to a private backyard oasis, backing directly onto lush parkland and conservation trails. This property boasts a recently renovated kitchen featuring modern finishes, stainless steel appliances, quartz countertops, and custom cabinetry—perfect for cooking enthusiasts and entertainers alike. With a spacious layout, natural light floods every room, creating a warm and inviting atmosphere. The lower level offers flexibility whether it's for family and friends or for a kids getaway. For those who love the outdoors, nearby trails offer scenic routes for walking, running, and biking, making this home a rare find for nature lovers. Features: • Fully Renovated Kitchen with quartz countertops and stainless steel appliances • Private Pool surrounded by a spacious deck for entertaining • Access to Scenic Trails right nearby • Located in a High-Demand Neighborhood with great schools, shops, and dining Don’t miss the chance to own this gem in a prime location! (id:57134)
Property Details
|
MLS® Number
|
40685909 |
|
Property Type
|
Single Family |
|
AmenitiesNearBy
|
Playground, Public Transit, Schools, Shopping |
|
CommunityFeatures
|
Quiet Area |
|
Features
|
Ravine, Conservation/green Belt, In-law Suite |
|
ParkingSpaceTotal
|
4 |
Building
|
BathroomTotal
|
4 |
|
BedroomsAboveGround
|
3 |
|
BedroomsBelowGround
|
2 |
|
BedroomsTotal
|
5 |
|
Appliances
|
Central Vacuum, Dishwasher, Dryer, Microwave, Refrigerator, Stove, Washer, Range - Gas, Hood Fan, Garage Door Opener |
|
ArchitecturalStyle
|
2 Level |
|
BasementDevelopment
|
Finished |
|
BasementType
|
Full (finished) |
|
ConstructionStyleAttachment
|
Detached |
|
CoolingType
|
Central Air Conditioning |
|
ExteriorFinish
|
Other |
|
FoundationType
|
Poured Concrete |
|
HalfBathTotal
|
1 |
|
HeatingType
|
Forced Air |
|
StoriesTotal
|
2 |
|
SizeInterior
|
4013 Sqft |
|
Type
|
House |
|
UtilityWater
|
Municipal Water |
Parking
Land
|
Acreage
|
No |
|
LandAmenities
|
Playground, Public Transit, Schools, Shopping |
|
Sewer
|
Municipal Sewage System |
|
SizeDepth
|
130 Ft |
|
SizeFrontage
|
66 Ft |
|
SizeTotalText
|
Under 1/2 Acre |
|
ZoningDescription
|
R3 |
Rooms
| Level |
Type |
Length |
Width |
Dimensions |
|
Second Level |
Bedroom |
|
|
13'10'' x 13'9'' |
|
Second Level |
Bedroom |
|
|
11'5'' x 11'10'' |
|
Second Level |
4pc Bathroom |
|
|
Measurements not available |
|
Second Level |
4pc Bathroom |
|
|
Measurements not available |
|
Second Level |
Bedroom |
|
|
22'2'' x 11'3'' |
|
Basement |
Cold Room |
|
|
10'1'' x 4'9'' |
|
Basement |
Sunroom |
|
|
26'8'' x 13'9'' |
|
Basement |
Recreation Room |
|
|
11'9'' x 17'3'' |
|
Basement |
Recreation Room |
|
|
15'4'' x 14'1'' |
|
Basement |
Kitchen |
|
|
13'9'' x 15'10'' |
|
Basement |
3pc Bathroom |
|
|
Measurements not available |
|
Basement |
Bedroom |
|
|
13'11'' x 11'8'' |
|
Basement |
Bedroom |
|
|
12'2'' x 14'6'' |
|
Main Level |
2pc Bathroom |
|
|
Measurements not available |
|
Main Level |
Laundry Room |
|
|
18'1'' x 8'1'' |
|
Main Level |
Family Room |
|
|
18'1'' x 15'6'' |
|
Main Level |
Kitchen |
|
|
17'6'' x 14'5'' |
|
Main Level |
Dining Room |
|
|
11'5'' x 14'1'' |
|
Main Level |
Office |
|
|
9'11'' x 12'1'' |
|
Main Level |
Living Room |
|
|
11'5'' x 19'10'' |
https://www.realtor.ca/real-estate/27748893/659-deervalley-road-ancaster


