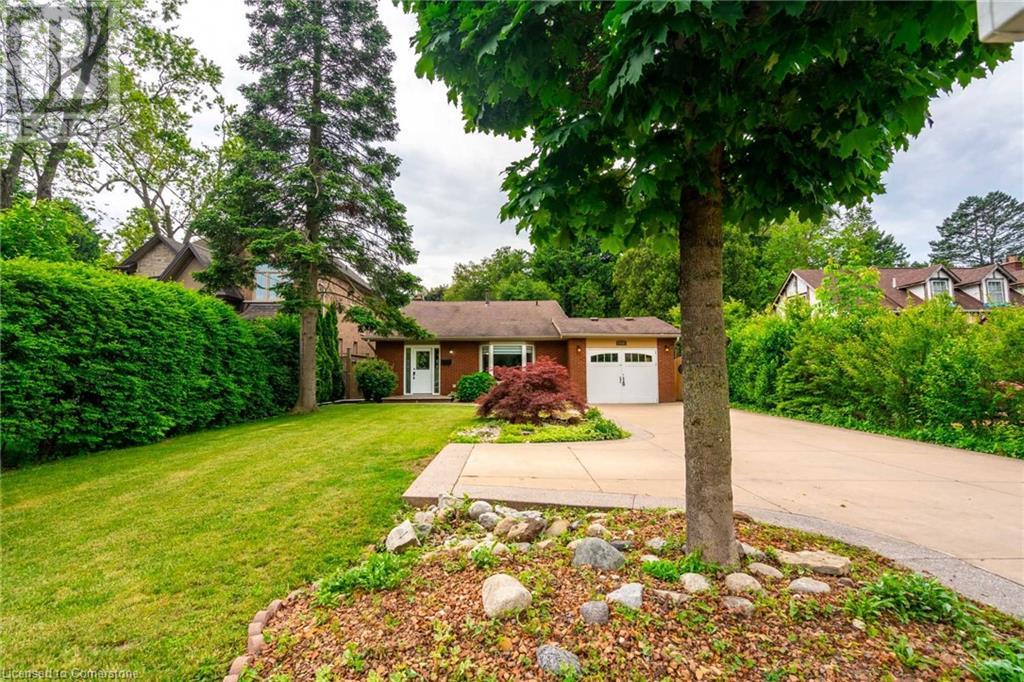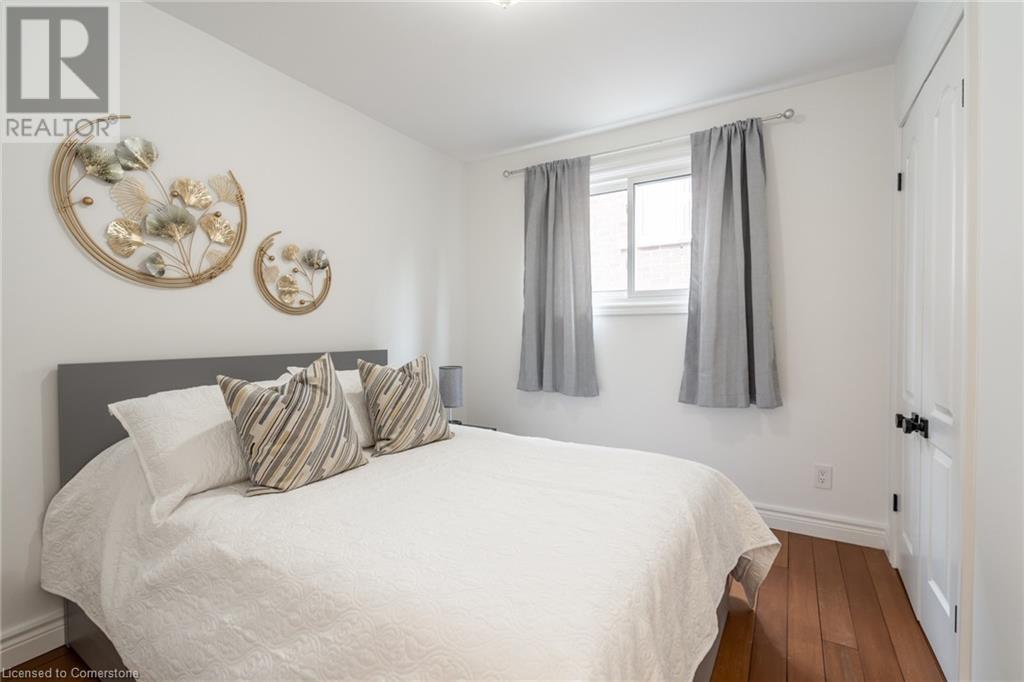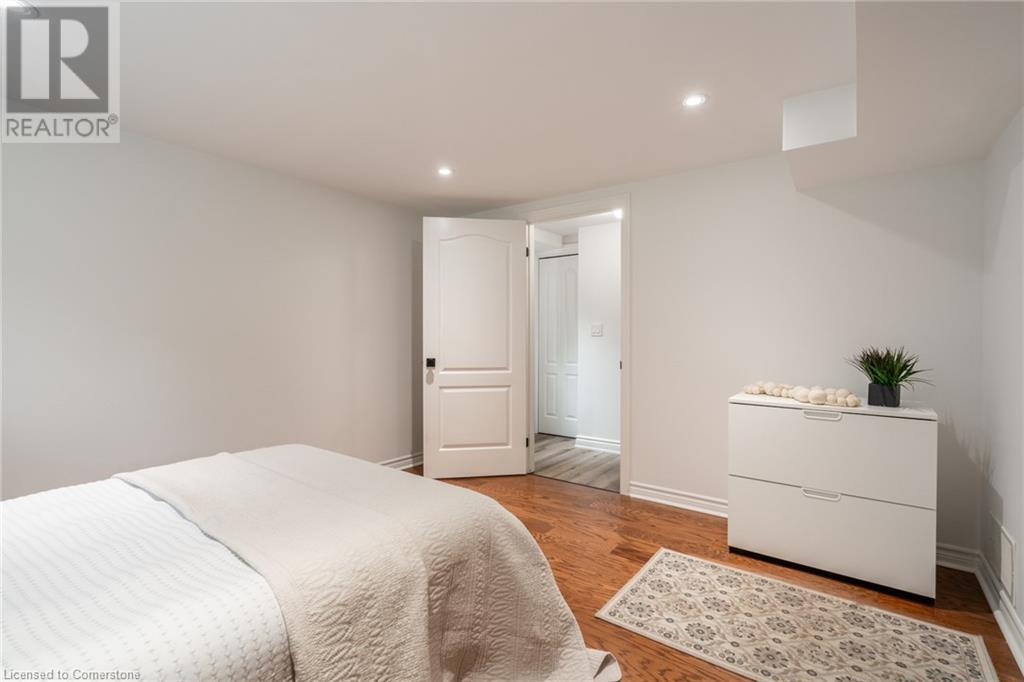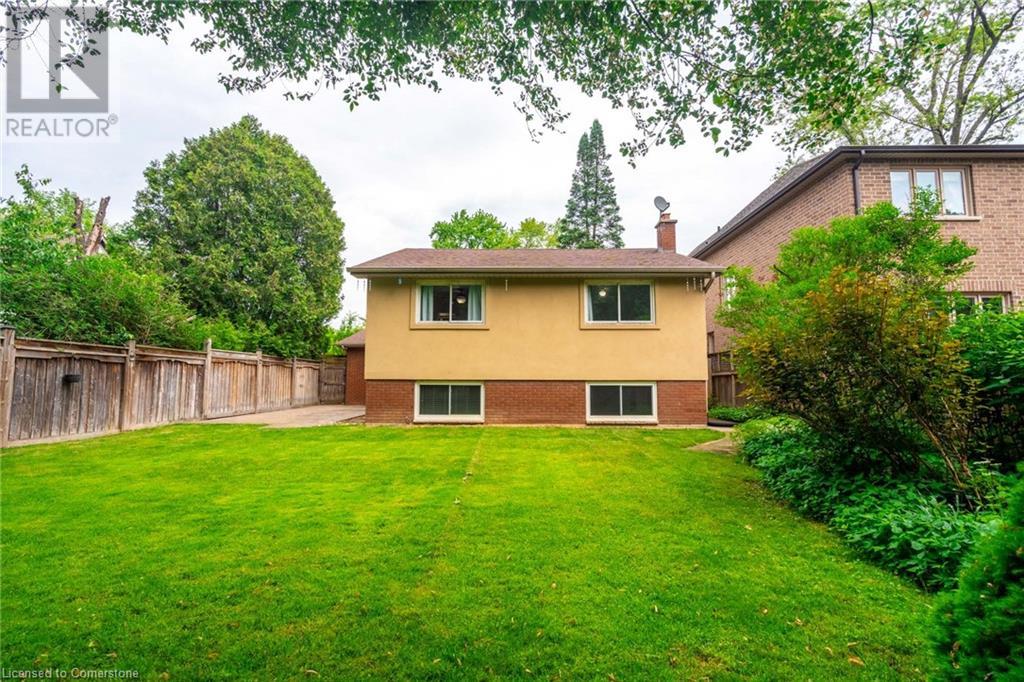4 Bedroom
3 Bathroom
1223 sqft
Forced Air
$1,324,900
This South Aldershot beauty is move in ready and has been tastefully updated throughout. This 4 level back split offers 3+1 bedrooms, 3 bathrooms including a 4 piece principal bedroom ensuite and a separate entrance walk up. Over 2,100 square feet of finished living space making this an ideal family home. The open concept main floor features an updated kitchen with modern white shaker cabinets, quartz waterfall counters, stainless appliances, a gas stove, and built-ins making this home great for entertaining guests. The backyard is private and well treed ready to create family memories. Close to all amenities, dining, shopping, great schools, downtown Burlington Waterfront, and highways. Don’t be TOO LATE*! *REG TM. RSA. (id:57134)
Property Details
|
MLS® Number
|
XH4206828 |
|
Property Type
|
Single Family |
|
EquipmentType
|
Water Heater |
|
Features
|
Paved Driveway, Sump Pump |
|
ParkingSpaceTotal
|
7 |
|
RentalEquipmentType
|
Water Heater |
Building
|
BathroomTotal
|
3 |
|
BedroomsAboveGround
|
3 |
|
BedroomsBelowGround
|
1 |
|
BedroomsTotal
|
4 |
|
BasementDevelopment
|
Finished |
|
BasementType
|
Full (finished) |
|
ConstructedDate
|
1973 |
|
ConstructionStyleAttachment
|
Detached |
|
ExteriorFinish
|
Brick, Stucco |
|
FoundationType
|
Block |
|
HeatingFuel
|
Natural Gas |
|
HeatingType
|
Forced Air |
|
SizeInterior
|
1223 Sqft |
|
Type
|
House |
|
UtilityWater
|
Municipal Water |
Parking
Land
|
Acreage
|
No |
|
Sewer
|
Municipal Sewage System |
|
SizeDepth
|
133 Ft |
|
SizeFrontage
|
50 Ft |
|
SizeTotalText
|
Under 1/2 Acre |
Rooms
| Level |
Type |
Length |
Width |
Dimensions |
|
Second Level |
4pc Bathroom |
|
|
' x ' |
|
Second Level |
Bedroom |
|
|
13'3'' x 9'9'' |
|
Second Level |
Bedroom |
|
|
9'11'' x 8'8'' |
|
Second Level |
4pc Bathroom |
|
|
' x ' |
|
Second Level |
Primary Bedroom |
|
|
12'2'' x 13'5'' |
|
Lower Level |
Storage |
|
|
12'2'' x 11'9'' |
|
Lower Level |
Laundry Room |
|
|
12'1'' x 12'3'' |
|
Lower Level |
Recreation Room |
|
|
12'4'' x 23'3'' |
|
Lower Level |
3pc Bathroom |
|
|
' x ' |
|
Lower Level |
Bedroom |
|
|
11'10'' x 12'6'' |
|
Lower Level |
Family Room |
|
|
14'4'' x 20'6'' |
|
Main Level |
Kitchen |
|
|
9'4'' x 17'5'' |
|
Main Level |
Dining Room |
|
|
15'5'' x 10'10'' |
|
Main Level |
Living Room |
|
|
15'6'' x 14'11'' |
|
Main Level |
Foyer |
|
|
7'1'' x 6'8'' |
https://www.realtor.ca/real-estate/27425199/656-king-road-burlington
RE/MAX Escarpment Realty Inc.
#1b-493 Dundas Street E.
Waterdown,
Ontario
L0R 2H1
(905) 689-9223











































