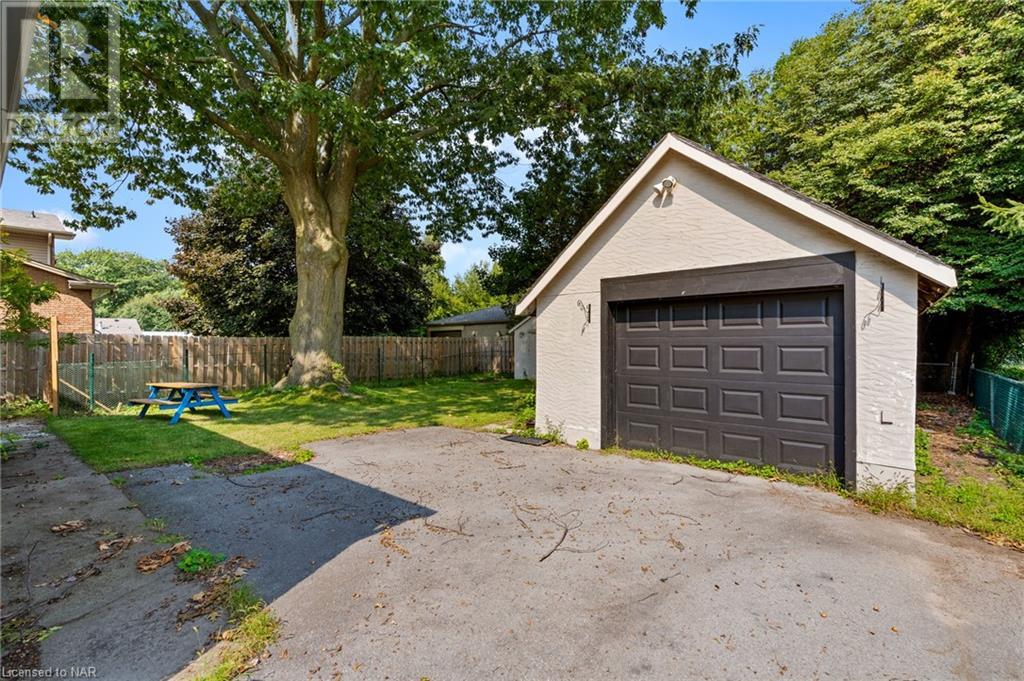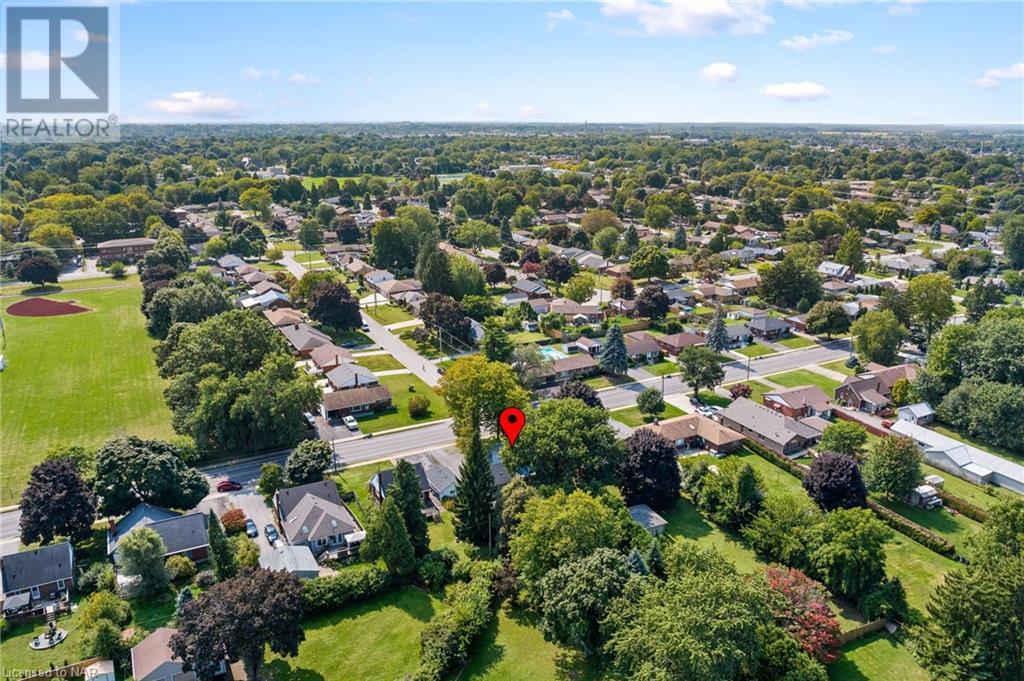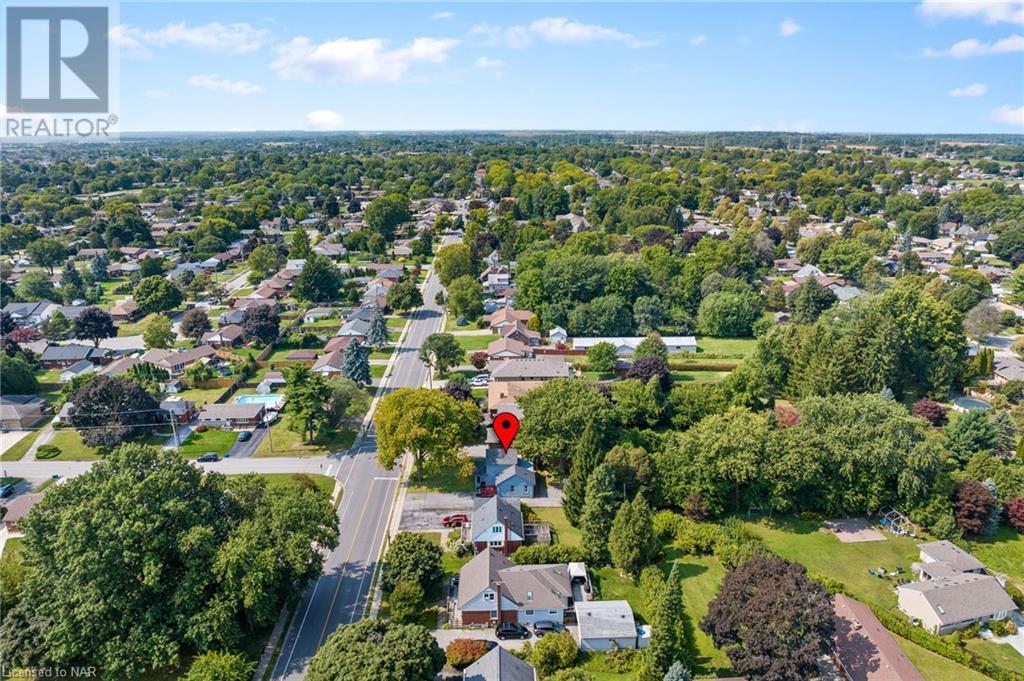6525 O'neil Street Niagara Falls, Ontario L2J 1M9
$629,900
This beautiful home is located in the highly sought-after North End of Niagara Falls. Set on a spacious lot, it offers plenty of parking and a peaceful, private backyard. Recently renovated, the main floor boasts two bedrooms, a large modern kitchen, a chic 3-piece bathroom, and a lower mudroom with brand new W/D. The expansive primary suite on the second floor comes with a luxurious ensuite and plenty of natural light. A standout feature is the dedicated dog training area in the very private backyard, ideal for pet enthusiasts. With a prime location just a short walk from top-rated schools, banks, restaurants, and supermarkets, and only an 8-minute drive to Niagara Falls, 4-minute drive to the QEW this is your chance to live in one of the city's most desirable neighbourhoods. Don't miss out! (id:57134)
Open House
This property has open houses!
2:00 pm
Ends at:4:00 pm
Property Details
| MLS® Number | 40644877 |
| Property Type | Single Family |
| AmenitiesNearBy | Playground, Schools, Shopping |
| ParkingSpaceTotal | 10 |
Building
| BathroomTotal | 2 |
| BedroomsAboveGround | 3 |
| BedroomsTotal | 3 |
| Appliances | Dishwasher, Dryer, Refrigerator, Stove, Washer |
| BasementDevelopment | Unfinished |
| BasementType | Partial (unfinished) |
| ConstructionStyleAttachment | Detached |
| CoolingType | Central Air Conditioning |
| ExteriorFinish | Stucco |
| FoundationType | Stone |
| HeatingFuel | Natural Gas |
| StoriesTotal | 2 |
| SizeInterior | 1184 Sqft |
| Type | House |
Parking
| Detached Garage |
Land
| Acreage | Yes |
| LandAmenities | Playground, Schools, Shopping |
| Sewer | Municipal Sewage System |
| SizeDepth | 126 Ft |
| SizeFrontage | 60 Ft |
| SizeTotalText | 50 - 100 Acres |
| ZoningDescription | Residential |
Rooms
| Level | Type | Length | Width | Dimensions |
|---|---|---|---|---|
| Second Level | 3pc Bathroom | Measurements not available | ||
| Second Level | Primary Bedroom | 17'2'' x 14'1'' | ||
| Main Level | 3pc Bathroom | Measurements not available | ||
| Main Level | Den | 7'8'' x 17'2'' | ||
| Main Level | Bedroom | 11'1'' x 7'8'' | ||
| Main Level | Kitchen | 10'1'' x 13'1'' | ||
| Main Level | Laundry Room | 18'2'' x 7'8'' | ||
| Main Level | Family Room | 17'2'' x 9'1'' | ||
| Main Level | Living Room | 13'1'' x 13'1'' | ||
| Main Level | Bedroom | 9'9'' x 9'1'' |
https://www.realtor.ca/real-estate/27418729/6525-oneil-street-niagara-falls

5627 Main St
Niagara Falls, Ontario L2G 5Z3
261 Martindale Road Unit 12a
St. Catharines, Ontario L2W 1A2








































