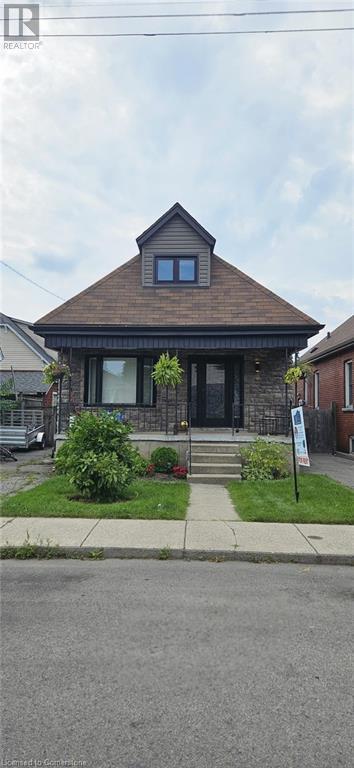2 Bedroom
1 Bathroom
2,060 ft2
Central Air Conditioning
Forced Air
$699,900
Beautifully upgraded 2-bedroom, 1-bathroom home in the sought-after Crown Point East neighbourhood of Hamilton, perfect for investors with tenants already in place for immediate rental income. This charming property features a renovated kitchen with stainless steel appliances (approx. 6 years old), updated flooring, and a stylish bathroom. Key upgrades include a roof replaced in 2014, furnace, A/C, and hot water heater replaced 6 years ago, windows replaced 5 years ago, and both wiring and plumbing converted to copper 5 years ago. The washer and dryer are 3 years old, making this a truly turnkey investment. Located near trendy Ottawa Street shops, restaurants, parks, and easy access to transit, this home offers excellent future potential in a thriving community. (id:57134)
Property Details
|
MLS® Number
|
40668204 |
|
Property Type
|
Single Family |
|
Amenities Near By
|
Hospital, Park, Place Of Worship, Public Transit |
|
Community Features
|
Community Centre |
|
Equipment Type
|
None |
|
Features
|
Paved Driveway, Country Residential, Sump Pump |
|
Parking Space Total
|
1 |
|
Rental Equipment Type
|
None |
Building
|
Bathroom Total
|
1 |
|
Bedrooms Above Ground
|
2 |
|
Bedrooms Total
|
2 |
|
Appliances
|
Dishwasher, Dryer, Refrigerator, Washer, Microwave Built-in |
|
Basement Type
|
None |
|
Constructed Date
|
1924 |
|
Construction Style Attachment
|
Detached |
|
Cooling Type
|
Central Air Conditioning |
|
Exterior Finish
|
Brick |
|
Foundation Type
|
Block |
|
Heating Fuel
|
Natural Gas |
|
Heating Type
|
Forced Air |
|
Stories Total
|
2 |
|
Size Interior
|
2,060 Ft2 |
|
Type
|
House |
|
Utility Water
|
Municipal Water |
Land
|
Acreage
|
No |
|
Land Amenities
|
Hospital, Park, Place Of Worship, Public Transit |
|
Sewer
|
Municipal Sewage System |
|
Size Depth
|
105 Ft |
|
Size Frontage
|
30 Ft |
|
Size Total Text
|
Under 1/2 Acre |
|
Zoning Description
|
D |
Rooms
| Level |
Type |
Length |
Width |
Dimensions |
|
Second Level |
Bedroom |
|
|
17'1'' x 9'7'' |
|
Second Level |
Bedroom |
|
|
11'2'' x 11'3'' |
|
Basement |
Recreation Room |
|
|
22'10'' x 9'11'' |
|
Main Level |
Laundry Room |
|
|
8'4'' x 6'1'' |
|
Main Level |
Dining Room |
|
|
11'2'' x 10'9'' |
|
Main Level |
Kitchen |
|
|
11'2'' x 11'0'' |
|
Main Level |
4pc Bathroom |
|
|
10'0'' x 6'11'' |
|
Main Level |
Living Room |
|
|
24'2'' x 10'9'' |
https://www.realtor.ca/real-estate/27573154/65-tuxedo-avenue-n-hamilton
Exit Realty Strategies
2279 Fairview St Unit #1
Burlington,
Ontario
L7B 2E3
(289) 804-0505























