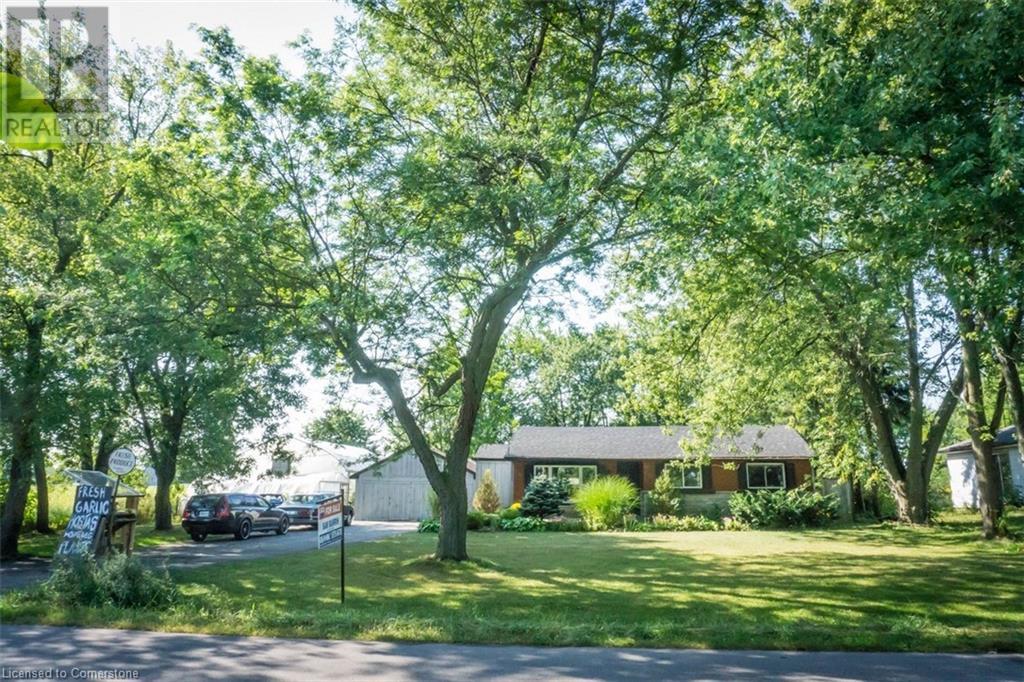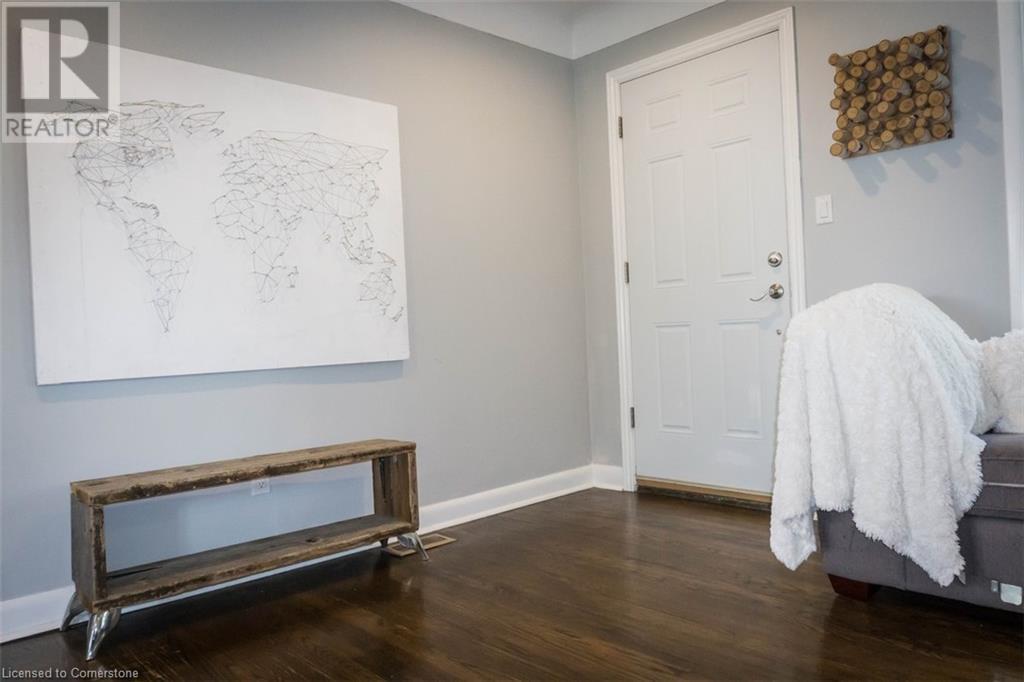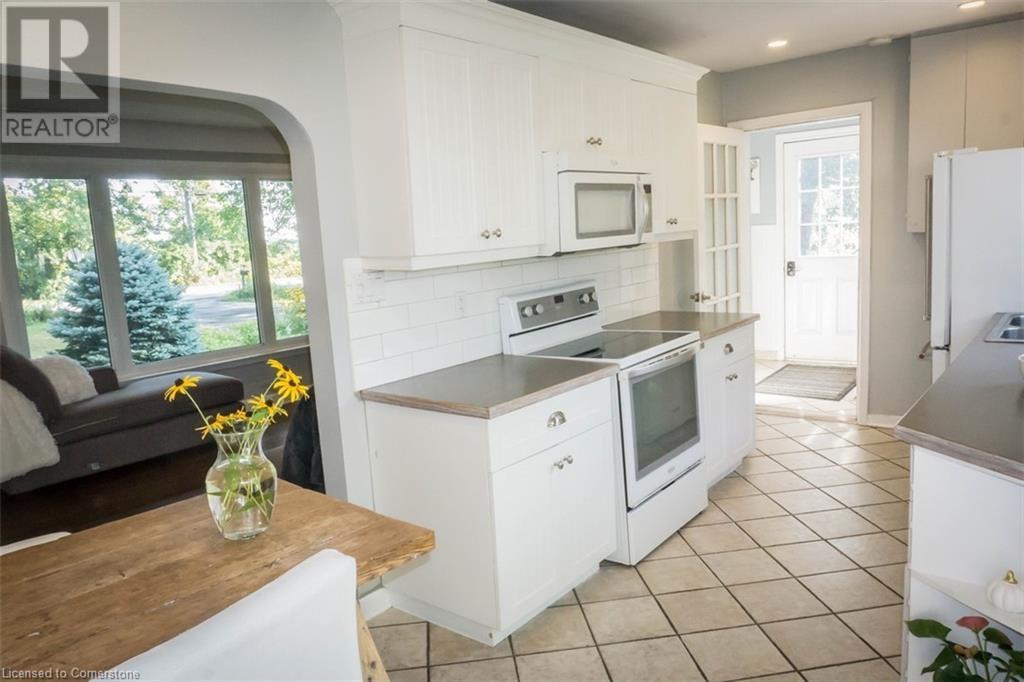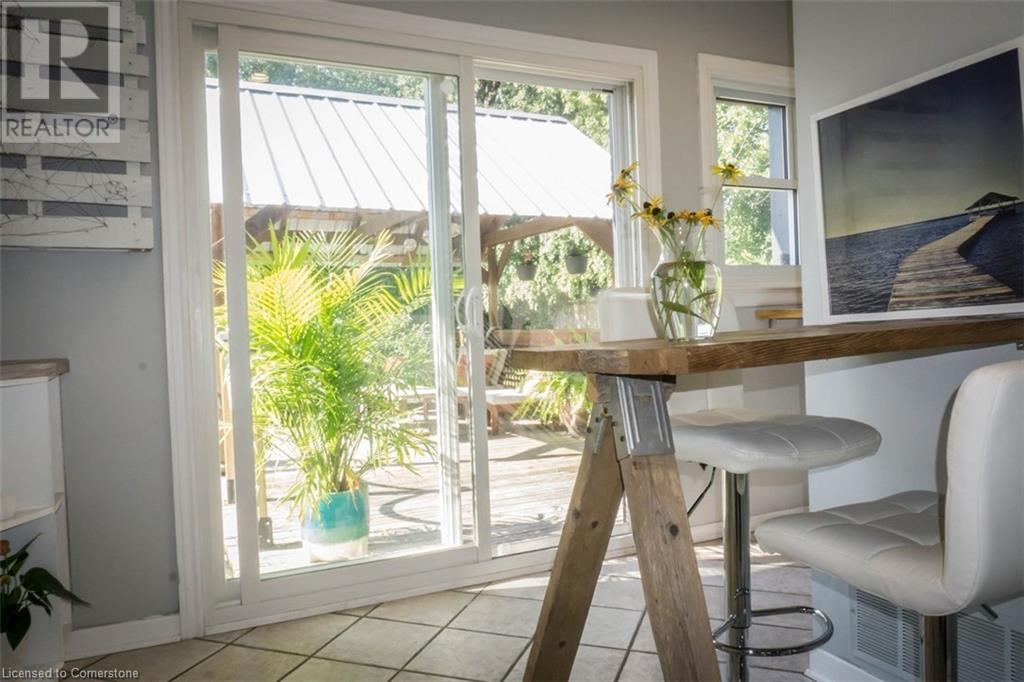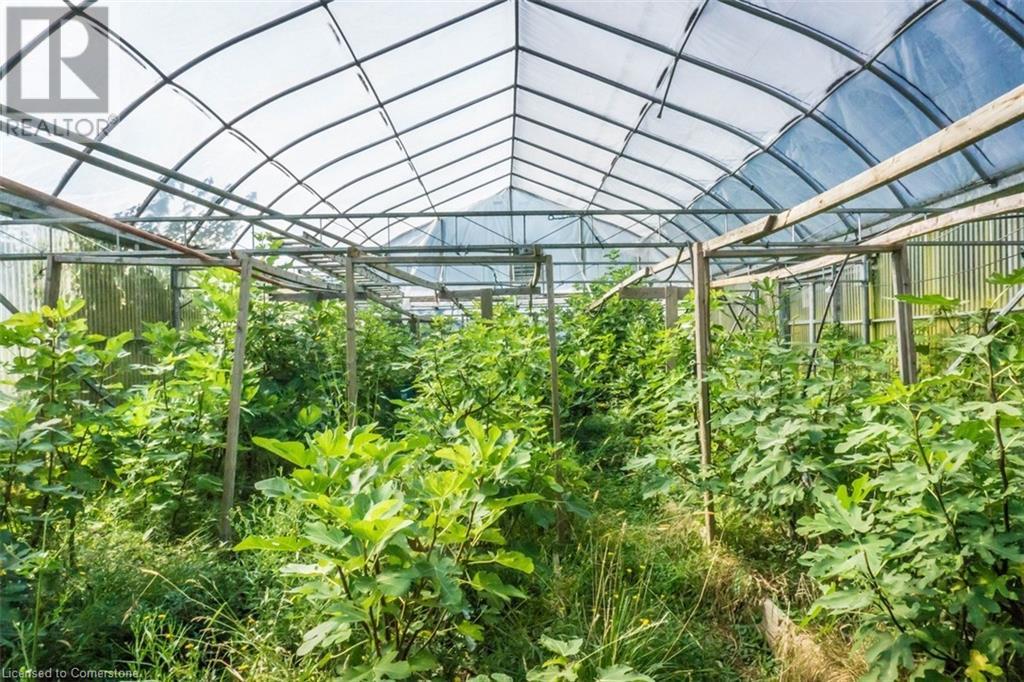3 Bedroom
1 Bathroom
922 sqft
Bungalow
Forced Air
$839,900
Discover the perfect blend of countryside serenity & city convenience with all amenities just mins away in this exceptional hobby farm situated on over half an acre (115’x200’). Surrounded by farmland on the east & south sides, this tree-lined property offers unmatched privacy w/stunning south-facing sunny views. This charming bungalow is packed w/features that cater to a self-sufficient, sustainable lifestyle. Indoors features a cheerful bright kitchen & living rm, three bedrms & an updated bathrm. Walk out to a spacious backyard deck w/a large gazebo ideal for relaxing & entertaining. An abundance of mature trees & a large fenced-in yard provide a private natural sanctuary. The detached grg (30'x25') offers plenty of space for projects, alongside a fully insulated & finished outdr office, perfect for remote work. This property is equipped w/everything you need to grow your own food & live sustainably: two lrg greenhouses (30'x80' & 22'x25'), complete w/rain collection & irrigation systems, perfect for year-round gardening, & a chicken coop for producing fresh eggs. An established homesteading business w/a dedicated website & a loyal customer base offers the option for immediate income potential through selling home-grown produce, eggs or plants if so desired. Conveniently loc just mins from the Red Hill Valley Parkway, Lincoln Alexander Parkway, shopping, public transit, schools & the Rail Trail. Location South Side of Twenty Rd East of Miles Rd. (id:57134)
Property Details
|
MLS® Number
|
XH4206281 |
|
Property Type
|
Single Family |
|
AmenitiesNearBy
|
Golf Nearby, Hospital, Park, Place Of Worship, Public Transit, Schools |
|
CommunityFeatures
|
Quiet Area, Community Centre |
|
EquipmentType
|
None |
|
Features
|
Paved Driveway, Carpet Free, Country Residential, Gazebo, Sump Pump |
|
ParkingSpaceTotal
|
10 |
|
RentalEquipmentType
|
None |
|
Structure
|
Workshop |
Building
|
BathroomTotal
|
1 |
|
BedroomsAboveGround
|
3 |
|
BedroomsTotal
|
3 |
|
ArchitecturalStyle
|
Bungalow |
|
BasementType
|
Crawl Space |
|
ConstructedDate
|
1955 |
|
ConstructionStyleAttachment
|
Detached |
|
ExteriorFinish
|
Brick |
|
FoundationType
|
Block |
|
HeatingFuel
|
Natural Gas |
|
HeatingType
|
Forced Air |
|
StoriesTotal
|
1 |
|
SizeInterior
|
922 Sqft |
|
Type
|
House |
|
UtilityWater
|
Municipal Water |
Parking
Land
|
Acreage
|
No |
|
LandAmenities
|
Golf Nearby, Hospital, Park, Place Of Worship, Public Transit, Schools |
|
Sewer
|
Septic System |
|
SizeDepth
|
200 Ft |
|
SizeFrontage
|
115 Ft |
|
SizeTotalText
|
1/2 - 1.99 Acres |
Rooms
| Level |
Type |
Length |
Width |
Dimensions |
|
Main Level |
Laundry Room |
|
|
11'2'' x 5'4'' |
|
Main Level |
4pc Bathroom |
|
|
7'11'' x 4'10'' |
|
Main Level |
Bedroom |
|
|
11'5'' x 9'1'' |
|
Main Level |
Bedroom |
|
|
11'5'' x 11' |
|
Main Level |
Bedroom |
|
|
11'5'' x 11' |
|
Main Level |
Eat In Kitchen |
|
|
22' x 8' |
|
Main Level |
Living Room |
|
|
18'1'' x 11'10'' |
https://www.realtor.ca/real-estate/27425659/6465-twenty-road-e-hamilton





