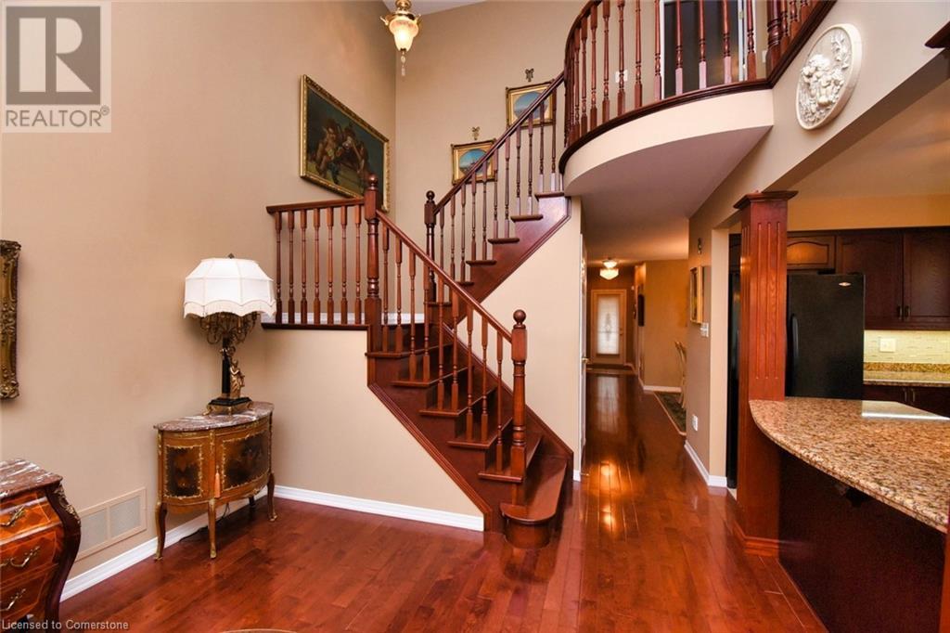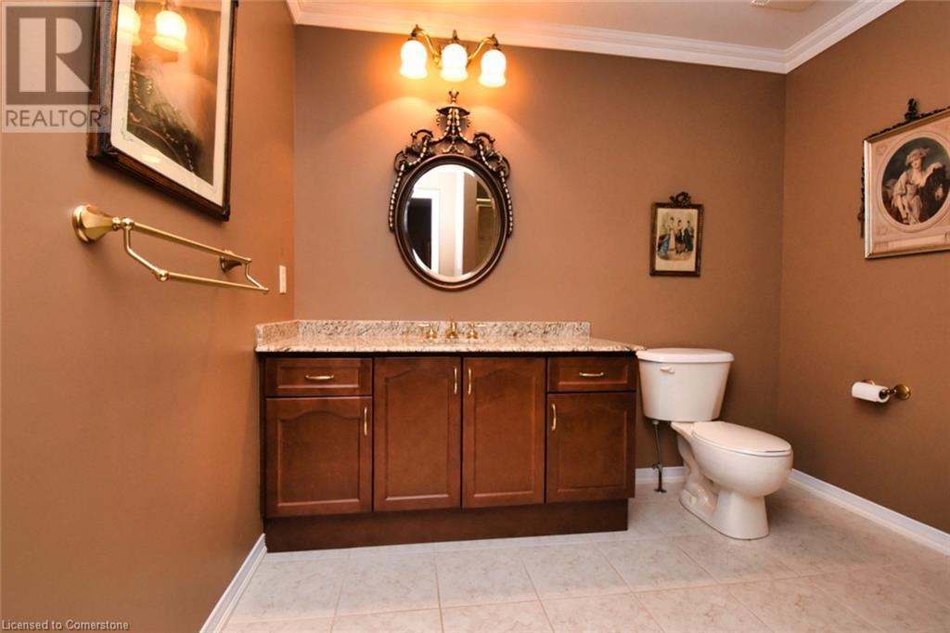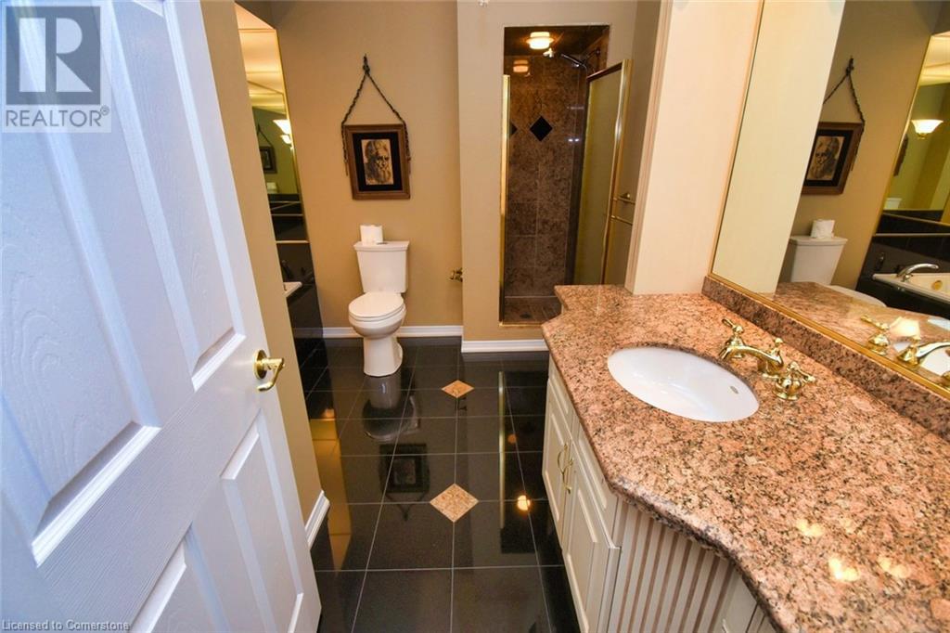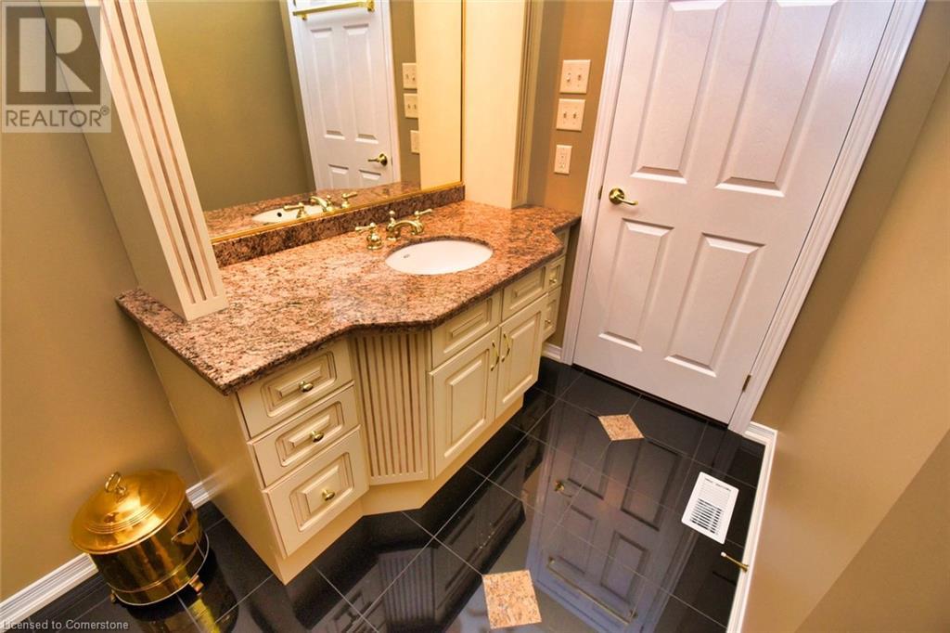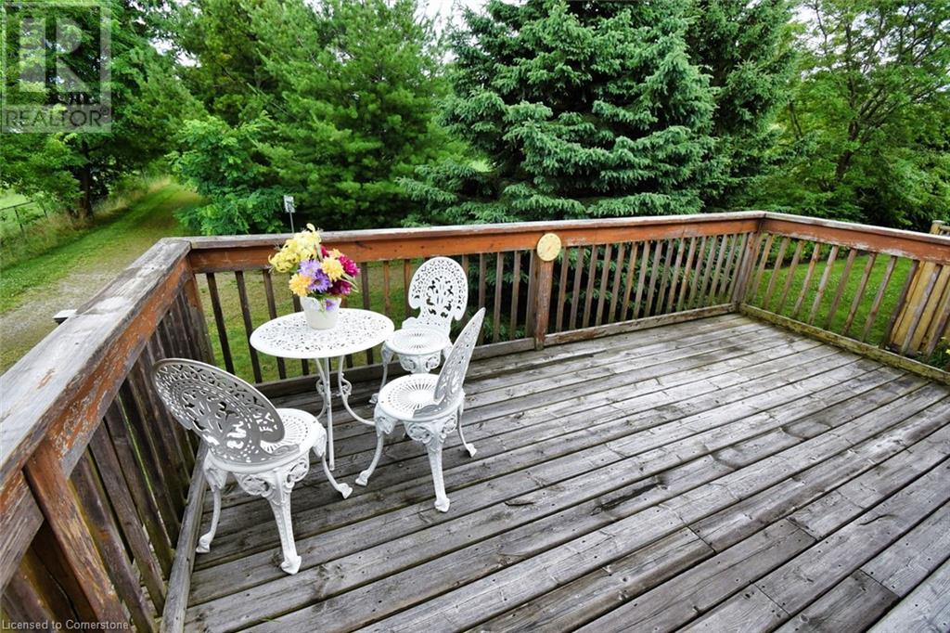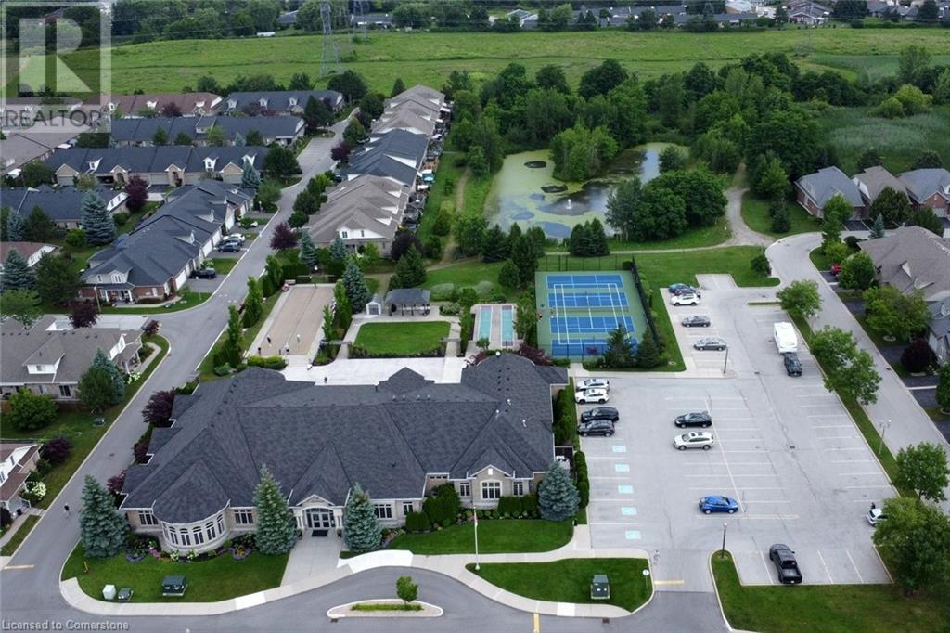3 Bedroom
3 Bathroom
1835 sqft
Bungalow
Indoor Pool
Forced Air
$984,900Maintenance, Insurance, Cable TV, Parking
$431 Monthly
Fabulous Garth Trails, a very desirable location for your next great home! Welcome to 64 Gravenhurst Trail, this end unit backs onto Greenspace and sides onto Greenspace, (only a few properties offer this) and WE DO! a stunning home waiting for you! The very sought after Deerhurst bungaloft model, hardwood floors, California Shutters, eat-in kitchen with granite counters & peninsula, with 3 bedrooms, 2-1/2 bathrooms, bright open concept, separate dining room, main floor family room, approximately 1835 square feet, (builders plans), features a primary bedroom with a walk-in closet and an ensuite bath with marble floors, a second junior suite with a walk-in closet and full ensuite bath, main floor laundry, boasts double car garage and double drive at the end of the street, unspoiled basement, terrific location, affordable condo fees of $ 431.00 include, building insurance, common elements, Internet & TV, and the wonderful Garth Trails Clubhouse with Pool, Tennis Courts, Bocce, Party rooms and so MUCH more, please view our virtual tour or call today for your private viewing of this truly wonderful home in a truly fabulous complex! (id:57134)
Property Details
|
MLS® Number
|
XH4200044 |
|
Property Type
|
Single Family |
|
AmenitiesNearBy
|
Park |
|
CommunityFeatures
|
Quiet Area, Community Centre |
|
EquipmentType
|
Water Heater |
|
Features
|
Cul-de-sac, Level Lot, Treed, Wooded Area, Conservation/green Belt, Paved Driveway, Level, Carpet Free, Sump Pump |
|
ParkingSpaceTotal
|
4 |
|
PoolType
|
Indoor Pool |
|
RentalEquipmentType
|
Water Heater |
Building
|
BathroomTotal
|
3 |
|
BedroomsAboveGround
|
3 |
|
BedroomsTotal
|
3 |
|
Amenities
|
Exercise Centre, Party Room |
|
Appliances
|
Central Vacuum, Water Softener, Garage Door Opener |
|
ArchitecturalStyle
|
Bungalow |
|
BasementDevelopment
|
Unfinished |
|
BasementType
|
Full (unfinished) |
|
ConstructedDate
|
2004 |
|
ConstructionStyleAttachment
|
Attached |
|
ExteriorFinish
|
Brick, Stone, Vinyl Siding |
|
FoundationType
|
Poured Concrete |
|
HalfBathTotal
|
1 |
|
HeatingFuel
|
Natural Gas |
|
HeatingType
|
Forced Air |
|
StoriesTotal
|
1 |
|
SizeInterior
|
1835 Sqft |
|
Type
|
Row / Townhouse |
|
UtilityWater
|
Municipal Water |
Parking
Land
|
Acreage
|
No |
|
LandAmenities
|
Park |
|
Sewer
|
Municipal Sewage System |
|
SizeTotalText
|
Under 1/2 Acre |
|
ZoningDescription
|
Rm3-162 |
Rooms
| Level |
Type |
Length |
Width |
Dimensions |
|
Second Level |
Loft |
|
|
12'6'' x 14'2'' |
|
Second Level |
3pc Bathroom |
|
|
9'5'' x 8'11'' |
|
Second Level |
Bedroom |
|
|
14'1'' x 10'3'' |
|
Basement |
Other |
|
|
31'6'' x 8'8'' |
|
Basement |
Other |
|
|
31'6'' x 23'4'' |
|
Basement |
Utility Room |
|
|
17'8'' x 13'4'' |
|
Main Level |
4pc Bathroom |
|
|
10'10'' x 9'10'' |
|
Main Level |
Primary Bedroom |
|
|
15'7'' x 11'4'' |
|
Main Level |
Family Room |
|
|
16'2'' x 11'6'' |
|
Main Level |
Eat In Kitchen |
|
|
23' x 8'8'' |
|
Main Level |
2pc Bathroom |
|
|
5'2'' x 5'1'' |
|
Main Level |
Laundry Room |
|
|
11' x 6' |
|
Main Level |
Dining Room |
|
|
11'8'' x 9'6'' |
|
Main Level |
Bedroom |
|
|
14'1'' x 9'2'' |
|
Main Level |
Foyer |
|
|
5'7'' x 4'1'' |
https://www.realtor.ca/real-estate/27428559/64-gravenhurst-trail-hamilton
Royal LePage State Realty
1122 Wilson Street W Suite 200
Ancaster,
Ontario
L9G 3K9
(905) 648-4451
Royal LePage State Realty
1122 Wilson Street W Suite 200
Ancaster,
Ontario
L9G 3K9
(905) 648-4451




















