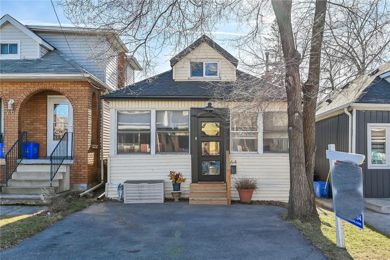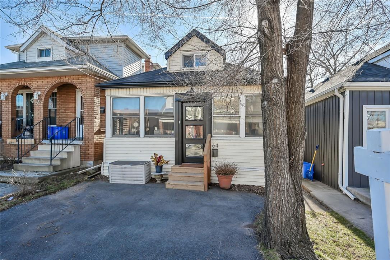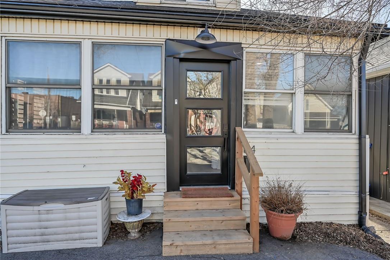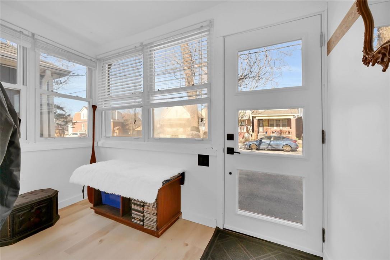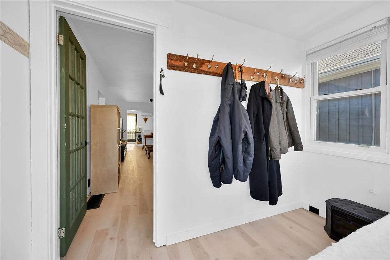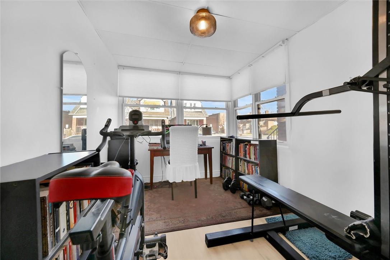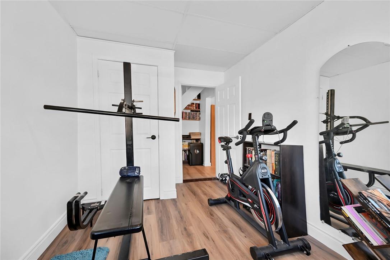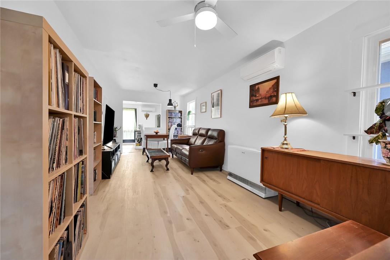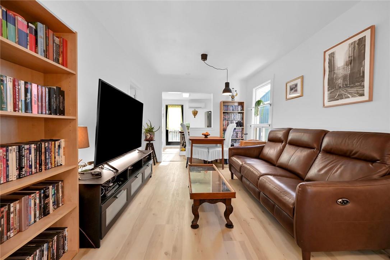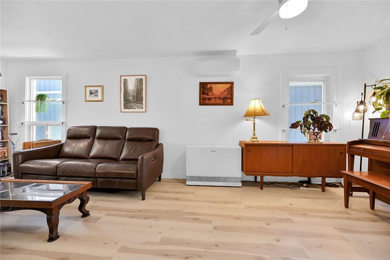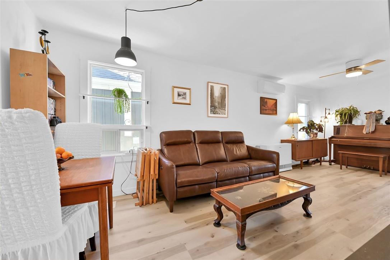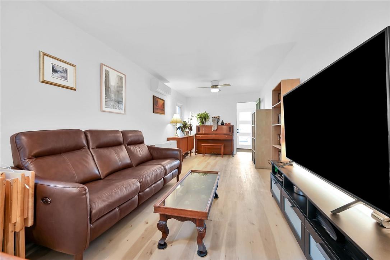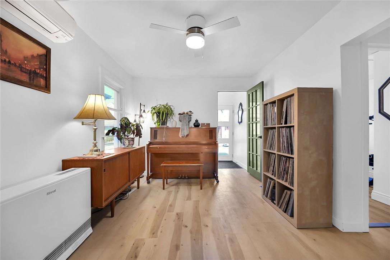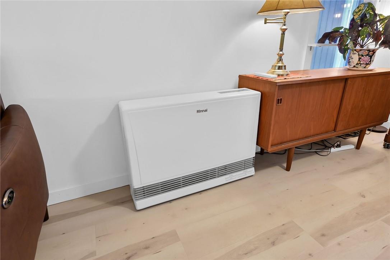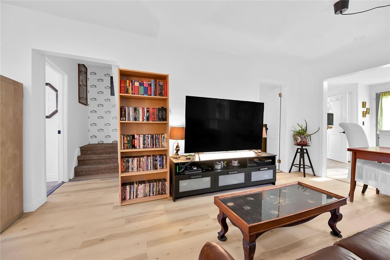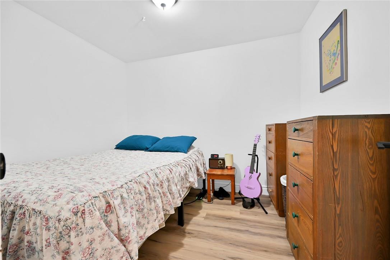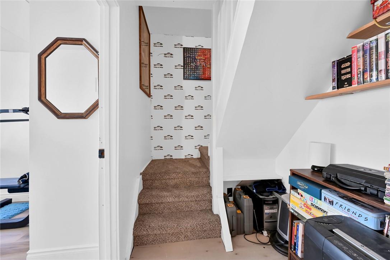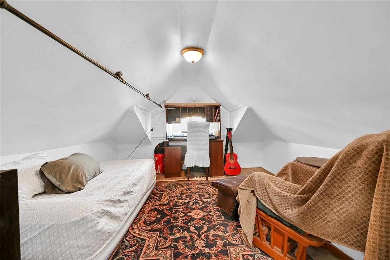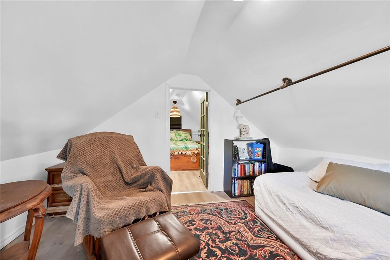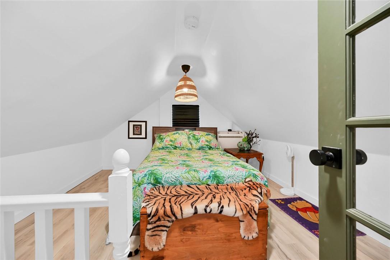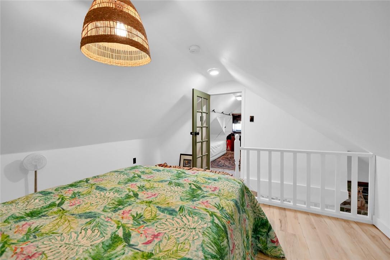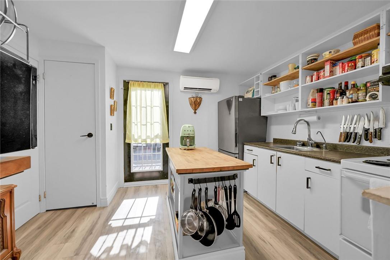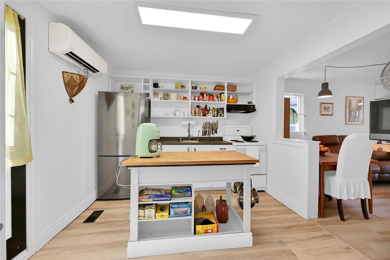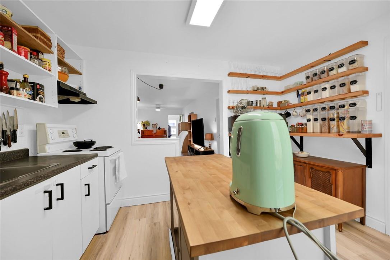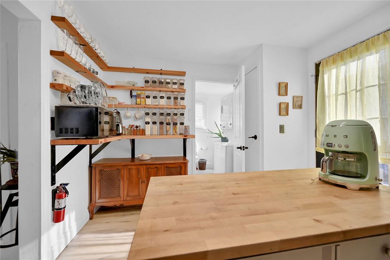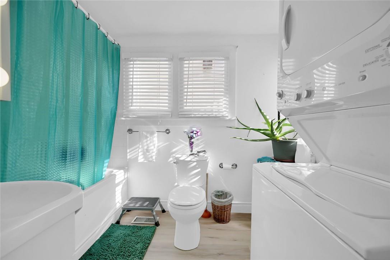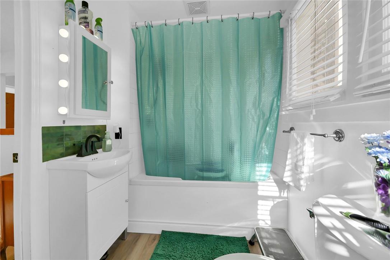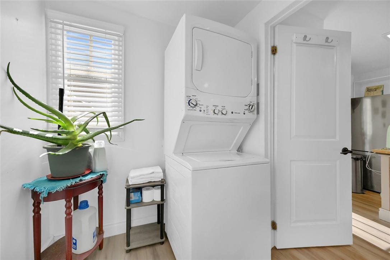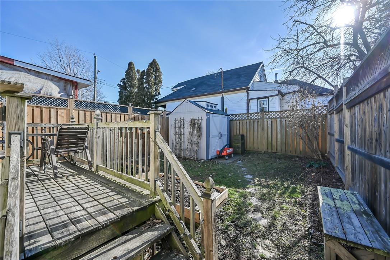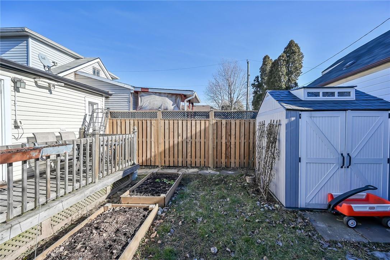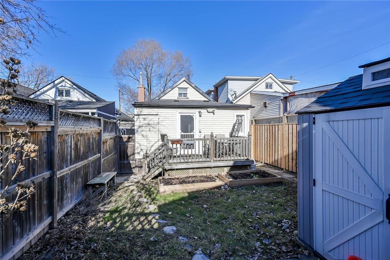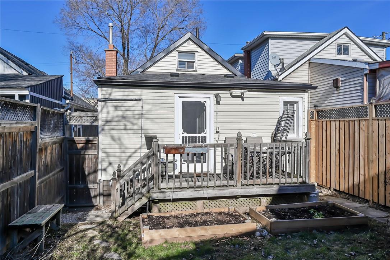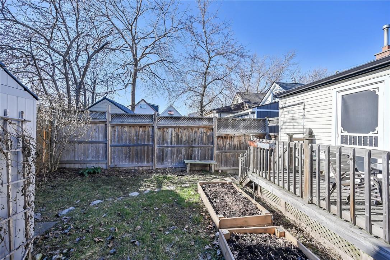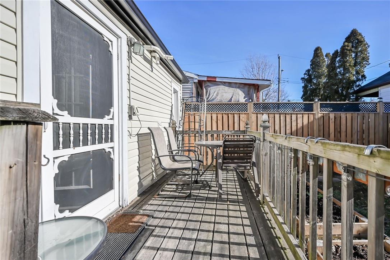4 Bedroom
1 Bathroom
1075 sqft
Central Air Conditioning
$515,000
Welcome to 64 Argyle Ave! This inviting three-bedroom, one 4pc bathroom home offers over 1100 sq ft of living space in the desirable Crownpoint neighborhood of Hamilton. Featuring numerous updates including new appliances, shed, windows, doors, roof, eaves, and soffits, as well as the replacement of lead pipes, this residence is truly move-in ready. Enjoy modern comforts such as a tankless hot water system, heat pump, AC, and main floor laundry. With spacious rooms and a separate dining area, this home is perfect for both daily living and entertaining. Outside, a fully fenced backyard and front two-car parking enhance the property's appeal. Located close to public transit, shopping, parks, recreational facilities, trails, restaurants, and just steps from bustling Ottawa Street, this home offers the ideal combination of comfort and convenience. Additional upgrades including a crawl space rebuild in 2023 by Omni Basements ($38,000 with lifetime support and warranty), new flooring throughout, front steps in 2023, and bathroom fixtures in 2023, further elevate the value of this property. Don't miss out on this exceptional opportunity! (id:57134)
Property Details
|
MLS® Number
|
H4183161 |
|
Property Type
|
Single Family |
|
Equipment Type
|
Other, Water Heater |
|
Features
|
Double Width Or More Driveway, Paved Driveway |
|
Parking Space Total
|
2 |
|
Rental Equipment Type
|
Other, Water Heater |
Building
|
Bathroom Total
|
1 |
|
Bedrooms Above Ground
|
4 |
|
Bedrooms Total
|
4 |
|
Appliances
|
Dryer, Refrigerator, Stove, Washer |
|
Basement Type
|
Crawl Space |
|
Construction Style Attachment
|
Detached |
|
Cooling Type
|
Central Air Conditioning |
|
Exterior Finish
|
Aluminum Siding, Vinyl Siding |
|
Foundation Type
|
Block |
|
Heating Fuel
|
Natural Gas |
|
Stories Total
|
2 |
|
Size Exterior
|
1075 Sqft |
|
Size Interior
|
1075 Sqft |
|
Type
|
House |
|
Utility Water
|
Municipal Water |
Parking
Land
|
Acreage
|
No |
|
Sewer
|
Municipal Sewage System |
|
Size Depth
|
75 Ft |
|
Size Frontage
|
23 Ft |
|
Size Irregular
|
23 X 75 |
|
Size Total Text
|
23 X 75|under 1/2 Acre |
Rooms
| Level |
Type |
Length |
Width |
Dimensions |
|
Second Level |
Bedroom |
|
|
11' 2'' x 11' 3'' |
|
Second Level |
Primary Bedroom |
|
|
11' 2'' x 12' 6'' |
|
Ground Level |
Laundry Room |
|
|
Measurements not available |
|
Ground Level |
4pc Bathroom |
|
|
5' 8'' x 9' 9'' |
|
Ground Level |
Bedroom |
|
|
8' '' x 10' 7'' |
|
Ground Level |
Bedroom |
|
|
8' '' x 10' '' |
|
Ground Level |
Eat In Kitchen |
|
|
12' 1'' x 9' 9'' |
|
Ground Level |
Living Room/dining Room |
|
|
9' 7'' x 22' 10'' |
|
Ground Level |
Foyer |
|
|
9' 7'' x 5' 1'' |
https://www.realtor.ca/real-estate/26493073/64-argyle-avenue-hamilton
RE/MAX Real Estate Centre Inc.
720 Guelph Line Unit A
Burlington,
Ontario
L7R 4E2
(905) 333-3500


