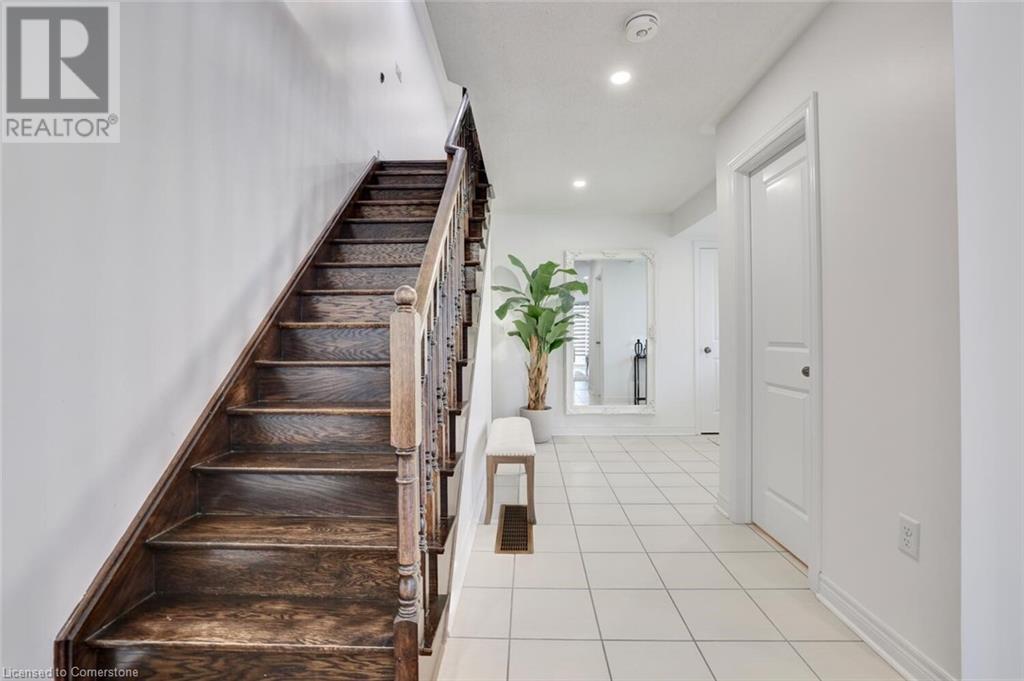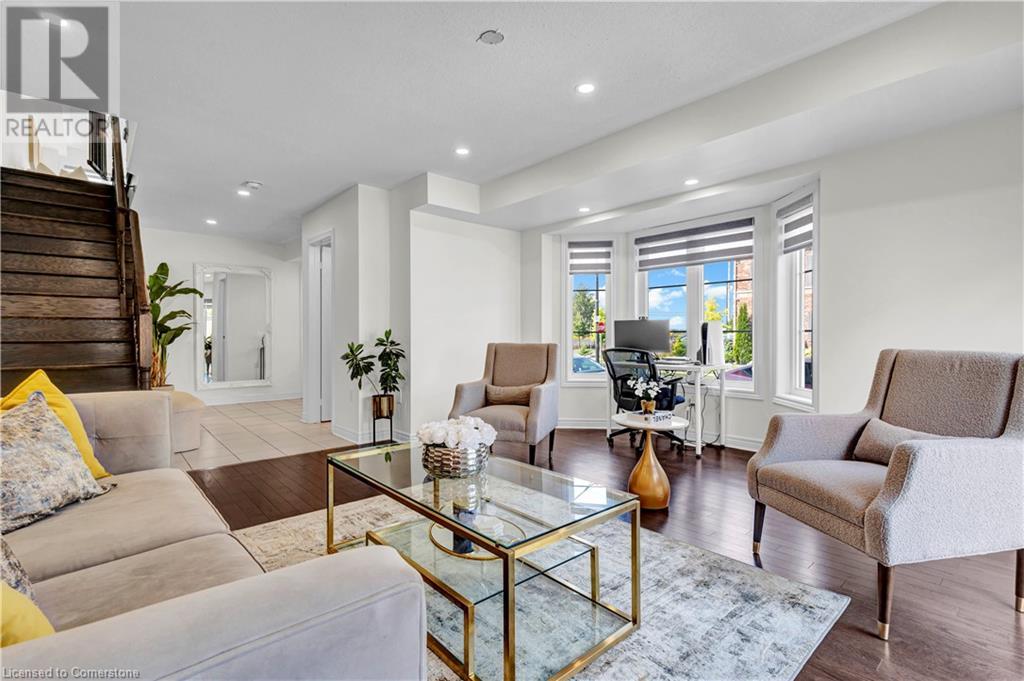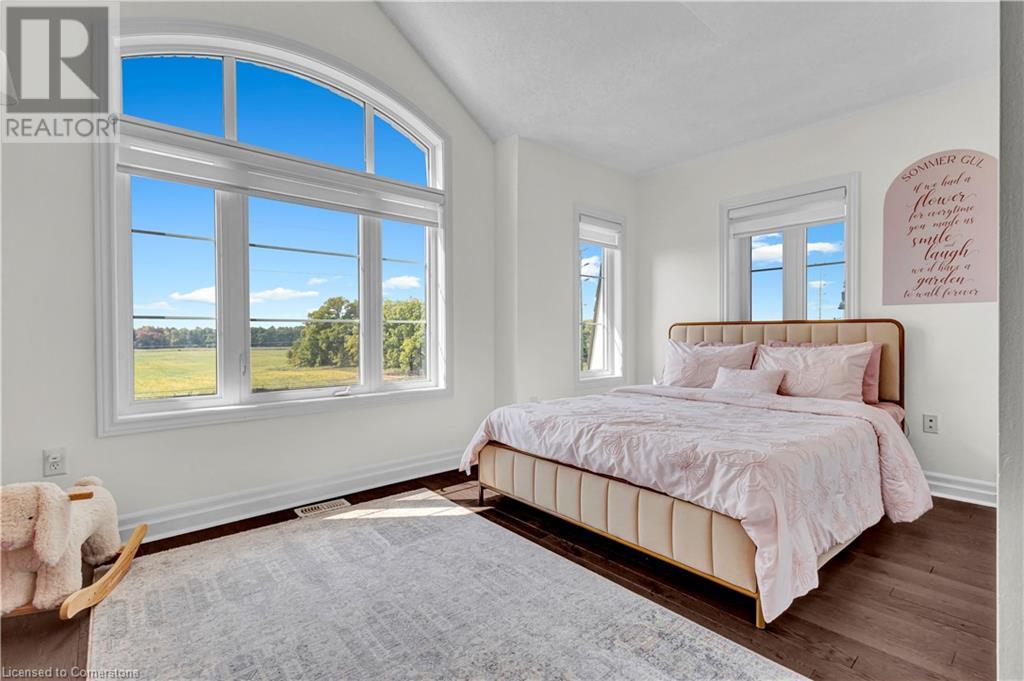3 Bedroom
4 Bathroom
2271 sqft
3 Level
Central Air Conditioning
Forced Air
$919,000
Step into this charming 3 Storey home nestled in the esteemed Community of Mount Pleasant! Just moments away from the convenience of Go Station, Parks, Groceries, Restaurants and more. This beautiful 3 bedroom/4 washroom Townhouse boasts Double Door Entry which leads to a bright and Spacious Livingroom and walkout to yard. This home features; Hardwood floors, Hardwood staircase and pot lights throughout the Main and 2nd level. Modern Eat-in Kitchen with Quartz Countertops and Stainless steel appliances. The third level features a spacious primary suite with a walk in closet and full bathroom, complemented by two additional bedrooms and one full bathroom to adapt to your family needs. Zebra Blinds Throughout the home. Private 2 Car Driveway with no sidewalk. This home epitomizes an ideal Location! (id:57134)
Property Details
|
MLS® Number
|
40648405 |
|
Property Type
|
Single Family |
|
AmenitiesNearBy
|
Park, Schools |
|
CommunityFeatures
|
Quiet Area |
|
EquipmentType
|
Water Heater |
|
Features
|
Paved Driveway |
|
ParkingSpaceTotal
|
3 |
|
RentalEquipmentType
|
Water Heater |
Building
|
BathroomTotal
|
4 |
|
BedroomsAboveGround
|
3 |
|
BedroomsTotal
|
3 |
|
Appliances
|
Dishwasher, Dryer, Microwave, Refrigerator, Stove, Washer |
|
ArchitecturalStyle
|
3 Level |
|
BasementDevelopment
|
Unfinished |
|
BasementType
|
Full (unfinished) |
|
ConstructionStyleAttachment
|
Attached |
|
CoolingType
|
Central Air Conditioning |
|
ExteriorFinish
|
Brick |
|
FoundationType
|
Poured Concrete |
|
HalfBathTotal
|
2 |
|
HeatingFuel
|
Natural Gas |
|
HeatingType
|
Forced Air |
|
StoriesTotal
|
3 |
|
SizeInterior
|
2271 Sqft |
|
Type
|
Row / Townhouse |
|
UtilityWater
|
Municipal Water |
Parking
Land
|
Acreage
|
No |
|
LandAmenities
|
Park, Schools |
|
Sewer
|
Municipal Sewage System |
|
SizeDepth
|
85 Ft |
|
SizeFrontage
|
23 Ft |
|
SizeTotalText
|
Under 1/2 Acre |
Rooms
| Level |
Type |
Length |
Width |
Dimensions |
|
Second Level |
2pc Bathroom |
|
|
Measurements not available |
|
Second Level |
Breakfast |
|
|
14'0'' x 13'5'' |
|
Second Level |
Dining Room |
|
|
24'4'' x 13'5'' |
|
Second Level |
Kitchen |
|
|
14'0'' x 13'5'' |
|
Second Level |
Living Room |
|
|
24'4'' x 13'5'' |
|
Third Level |
3pc Bathroom |
|
|
Measurements not available |
|
Third Level |
3pc Bathroom |
|
|
Measurements not available |
|
Third Level |
Bedroom |
|
|
13'5'' x 9'9'' |
|
Third Level |
Bedroom |
|
|
9'9'' x 10'5'' |
|
Third Level |
Primary Bedroom |
|
|
11'0'' x 13'5'' |
|
Main Level |
2pc Bathroom |
|
|
Measurements not available |
|
Main Level |
Family Room |
|
|
15'3'' x 13'5'' |
https://www.realtor.ca/real-estate/27434707/63-hogan-manor-drive-brampton
Keller Williams Complete Realty
1044 Cannon Street East
Hamilton,
Ontario
L8L 2H7
(905) 308-8333
































