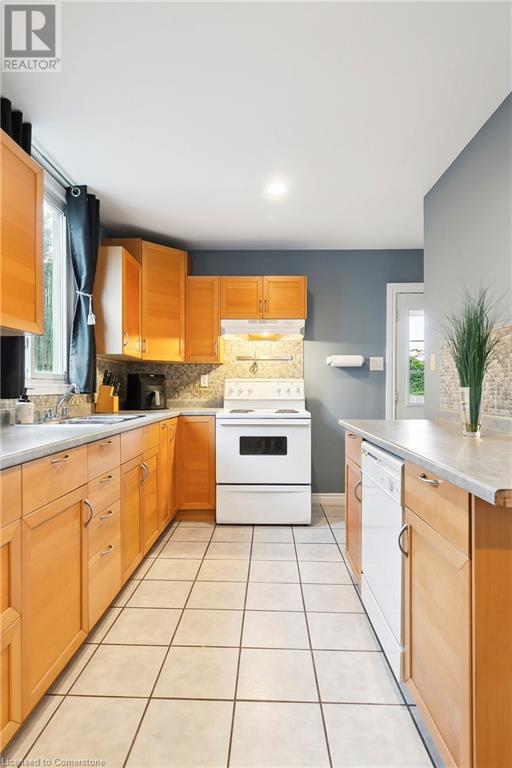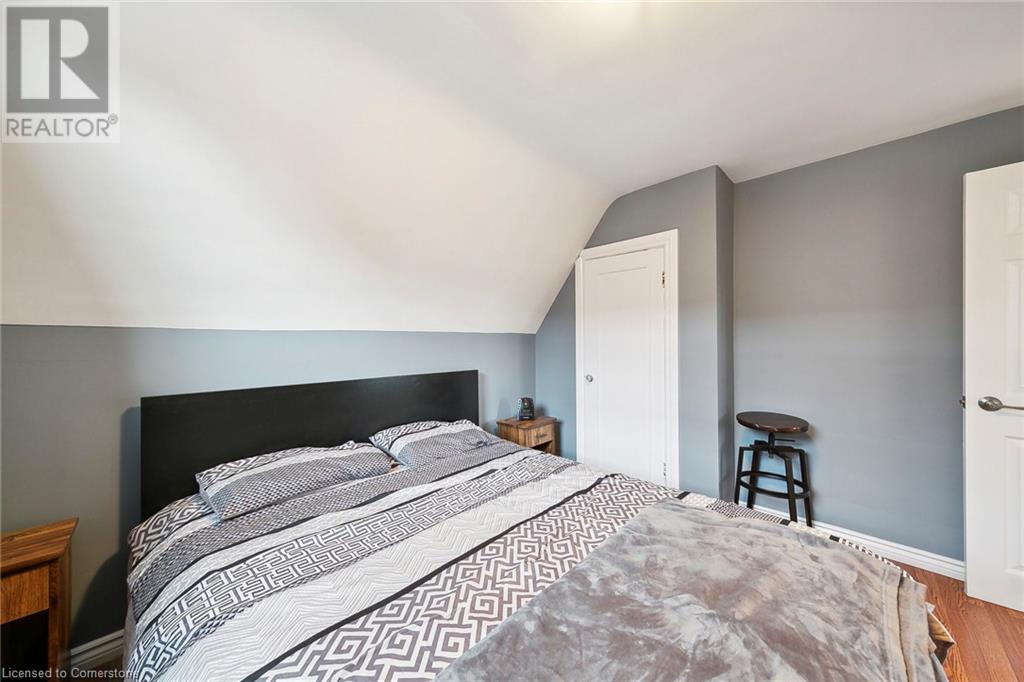3 Bedroom
2 Bathroom
860 sqft
Forced Air
$529,900
Welcome to 627 Brighton Avenue in Hamilton ON minutes away from Lake Ontario and some of the best recreation facilities the area has to offer. This cozy 2+1 bedroom 2 full bath home has bedroom level bathrooms, a functional updated kitchen, foyer with double mirrored closet, pot lighting, spacious front porch and covered rear porch with pot lighting. A large oversized driveway leading to a detached double garage 20'x25' (2019), electric heater with power (60 amp breaker) and separate man door. Property backs onto a local business so no nosy neighbors behind you. Roof was re-shingled and re-sheathed in 2020 with a 10 year warranty, Furnace is a High Efficiency Keeprite and was updated in 2016. Rear shed in fully fenced rear yard for extra storage and convenience. Close to the QEW, Red Hill and many amenities. Freshly painted and cleaned up to be move in ready. Basement is very dry and the sewer was re-lined and a back flow valve was installed in 2016. Have your own detached home with a garage vs living in a condo. This home offers a lot for the right buyer. (id:57134)
Property Details
|
MLS® Number
|
XH4206467 |
|
Property Type
|
Single Family |
|
AmenitiesNearBy
|
Beach, Hospital, Public Transit, Schools |
|
EquipmentType
|
Water Heater |
|
Features
|
Crushed Stone Driveway, Carpet Free |
|
ParkingSpaceTotal
|
6 |
|
RentalEquipmentType
|
Water Heater |
|
Structure
|
Shed |
Building
|
BathroomTotal
|
2 |
|
BedroomsAboveGround
|
2 |
|
BedroomsBelowGround
|
1 |
|
BedroomsTotal
|
3 |
|
BasementDevelopment
|
Partially Finished |
|
BasementType
|
Full (partially Finished) |
|
ConstructionStyleAttachment
|
Detached |
|
ExteriorFinish
|
Vinyl Siding |
|
FoundationType
|
Poured Concrete |
|
HeatingFuel
|
Natural Gas |
|
HeatingType
|
Forced Air |
|
StoriesTotal
|
2 |
|
SizeInterior
|
860 Sqft |
|
Type
|
House |
|
UtilityWater
|
Municipal Water |
Parking
Land
|
Acreage
|
No |
|
LandAmenities
|
Beach, Hospital, Public Transit, Schools |
|
Sewer
|
Municipal Sewage System |
|
SizeDepth
|
98 Ft |
|
SizeFrontage
|
41 Ft |
|
SizeTotalText
|
Under 1/2 Acre |
Rooms
| Level |
Type |
Length |
Width |
Dimensions |
|
Second Level |
4pc Bathroom |
|
|
' x ' |
|
Second Level |
Bedroom |
|
|
14'10'' x 8'4'' |
|
Second Level |
Primary Bedroom |
|
|
12'0'' x 11'1'' |
|
Basement |
Bedroom |
|
|
17'4'' x 15'9'' |
|
Basement |
3pc Bathroom |
|
|
' x ' |
|
Basement |
Laundry Room |
|
|
11'0'' x 9'1'' |
|
Main Level |
Kitchen |
|
|
13'3'' x 7'9'' |
|
Main Level |
Living Room/dining Room |
|
|
16'10'' x 11'3'' |
|
Main Level |
Foyer |
|
|
8'9'' x 3'4'' |
https://www.realtor.ca/real-estate/27425481/627-brighton-avenue-hamilton












































