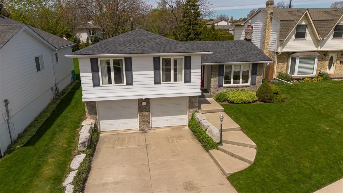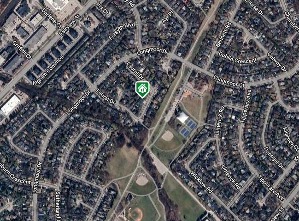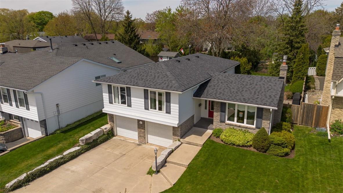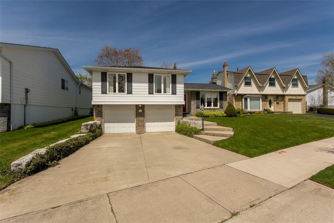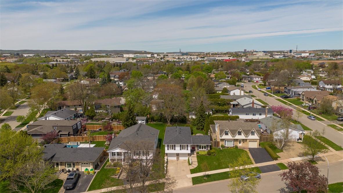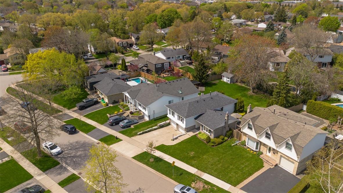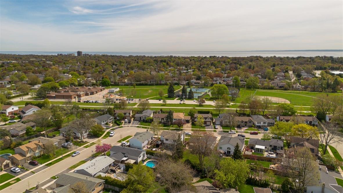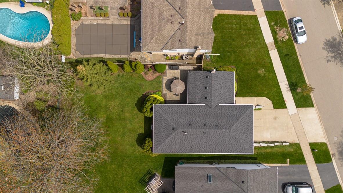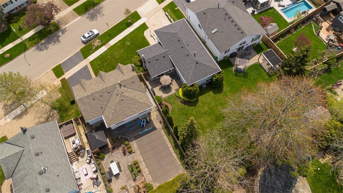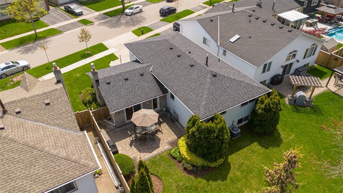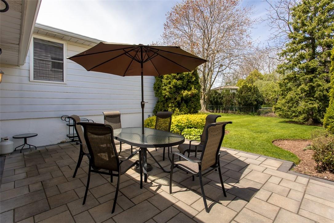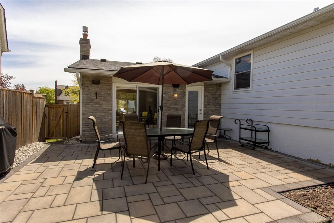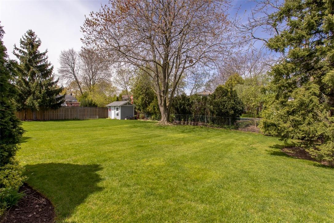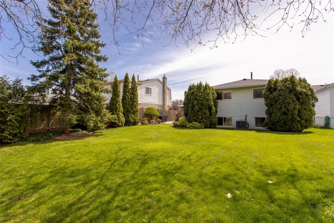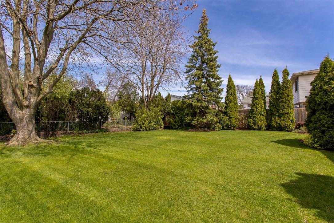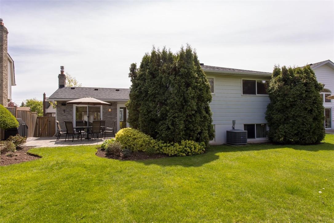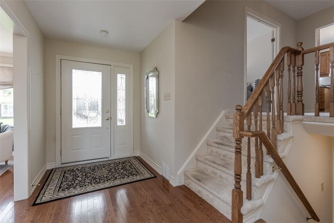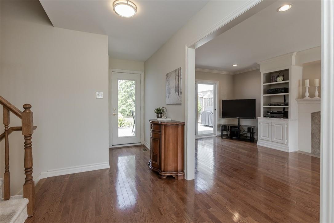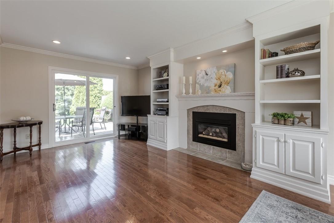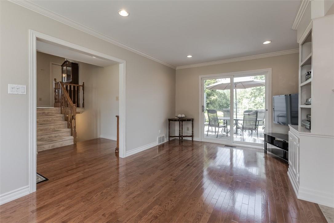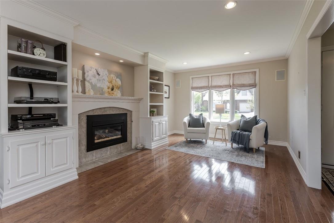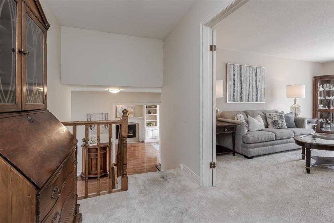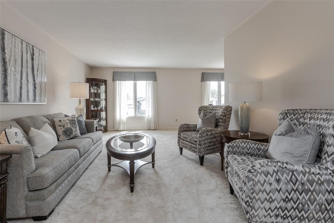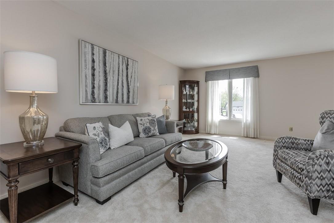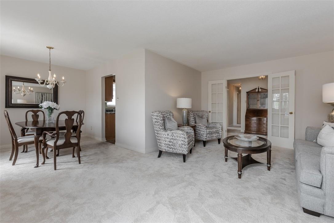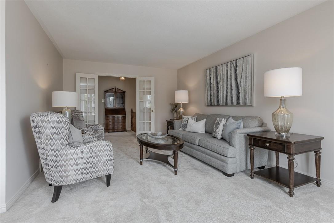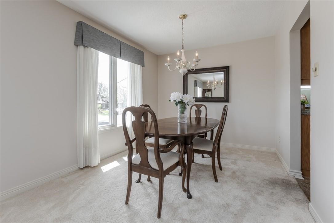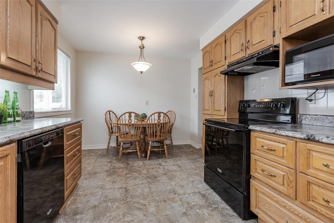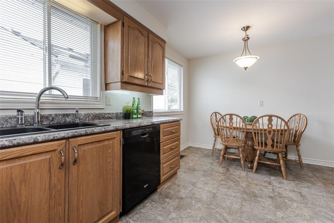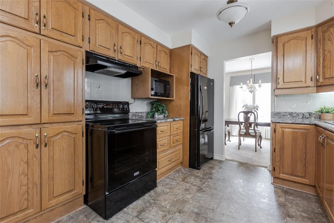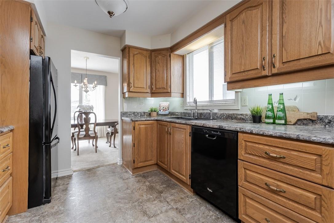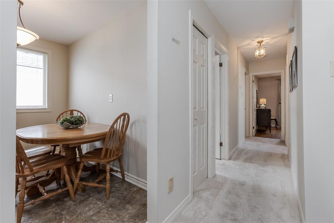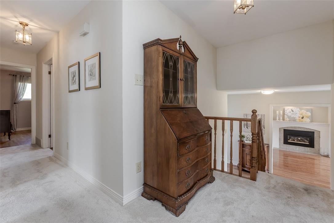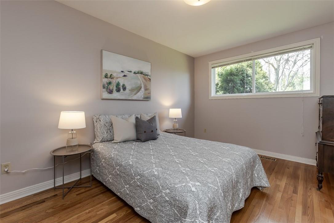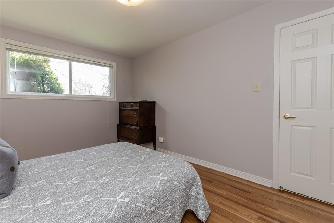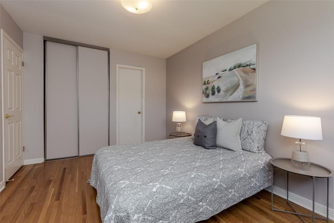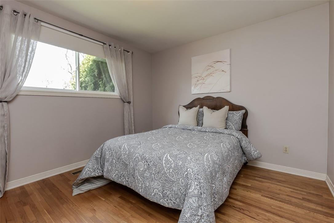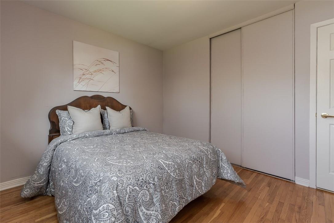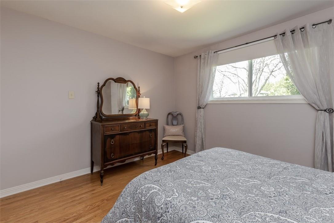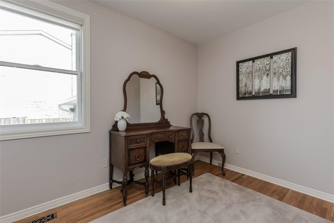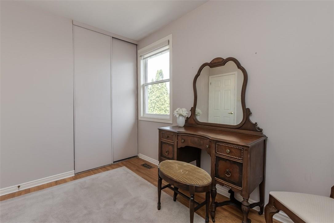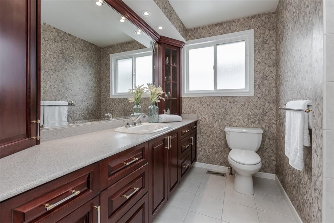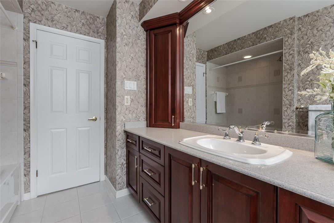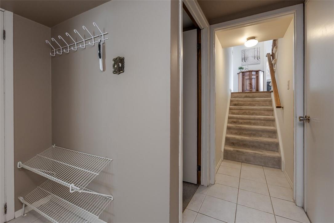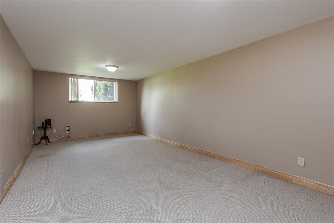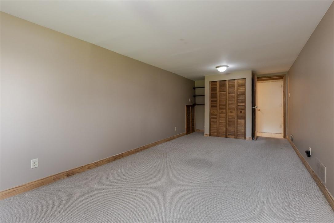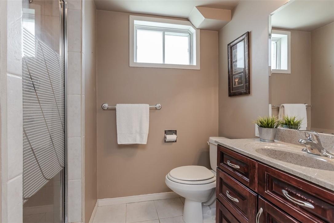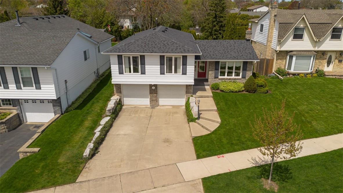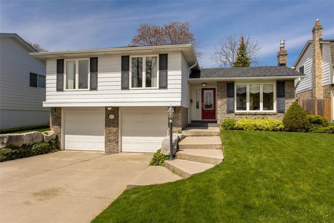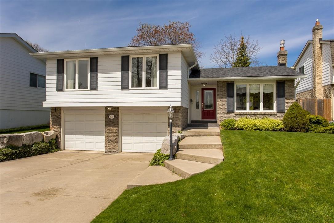621 Laural Drive Burlington, Ontario L7L 5E1
$1,199,900
Welcome to this meticulous sidesplit in the vibrant Longmoor neighborhood, a perfect blend of comfort and convenience. Just moments from local shopping, dining, and recreational amenities, and only minutes from the lake, GO Train, and highways, this home stands in a prime location. Boasting 2,116SF of total finished living space, the main level features hardwood floors that flow into a cozy living room, complete with a gas fireplace, built-in shelving, and sliding doors that open to a serene back patio. The property sits on a spacious, private lot that's ideal for a pool, surrounded by mature trees and a well-maintained grassy area. The upper level offers a spacious living/dining area with loads of natural light, alongside an eat-in kitchen equipped with ample counter space and storage. The home includes three bedrooms with hardwood flooring and a 4-piece main bathroom. The finished lower level provides a large recreation room, extra storage, and an additional 3-piece bathroom. Recent upgrades include a replaced electrical panel in 2010. This home is a must-see! Easily make it your own. Ideal for families looking for space, privacy, and proximity to amenities. (id:57134)
Property Details
| MLS® Number | H4193226 |
| Property Type | Single Family |
| Equipment Type | Water Heater |
| Features | Double Width Or More Driveway, Paved Driveway |
| Parking Space Total | 4 |
| Rental Equipment Type | Water Heater |
Building
| Bathroom Total | 2 |
| Bedrooms Above Ground | 3 |
| Bedrooms Total | 3 |
| Appliances | Dishwasher, Dryer, Microwave, Refrigerator, Stove, Washer, Window Coverings |
| Basement Development | Finished |
| Basement Type | Partial (finished) |
| Construction Style Attachment | Detached |
| Cooling Type | Central Air Conditioning |
| Exterior Finish | Brick, Vinyl Siding |
| Foundation Type | Block |
| Heating Fuel | Natural Gas |
| Heating Type | Forced Air |
| Size Exterior | 1656 Sqft |
| Size Interior | 1656 Sqft |
| Type | House |
| Utility Water | Municipal Water |
Land
| Acreage | No |
| Sewer | Municipal Sewage System |
| Size Depth | 119 Ft |
| Size Frontage | 55 Ft |
| Size Irregular | 55 X 119.64 |
| Size Total Text | 55 X 119.64|under 1/2 Acre |
Rooms
| Level | Type | Length | Width | Dimensions |
|---|---|---|---|---|
| Second Level | 4pc Bathroom | Measurements not available | ||
| Second Level | Bedroom | 8' 6'' x 10' 2'' | ||
| Second Level | Bedroom | 12' 2'' x 10' 11'' | ||
| Second Level | Primary Bedroom | 9' 10'' x 14' 9'' | ||
| Second Level | Kitchen | 9' 10'' x 9' 3'' | ||
| Second Level | Dining Room | 10' 2'' x 9' 1'' | ||
| Second Level | Family Room | 12' 2'' x 19' 1'' | ||
| Sub-basement | 3pc Bathroom | Measurements not available | ||
| Sub-basement | Utility Room | 10' 5'' x 19' 4'' | ||
| Sub-basement | Recreation Room | 10' 8'' x 23' 9'' | ||
| Ground Level | Living Room | 11' 7'' x 20' 9'' |
https://www.realtor.ca/real-estate/26871636/621-laural-drive-burlington

3060 Mainway Suite 200a
Burlington, Ontario L7M 1A3

3060 Mainway Suite 200a
Burlington, Ontario L7M 1A3

