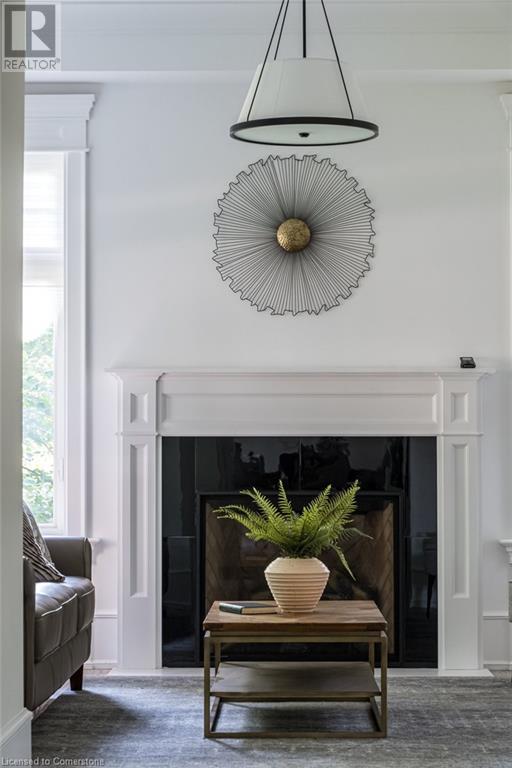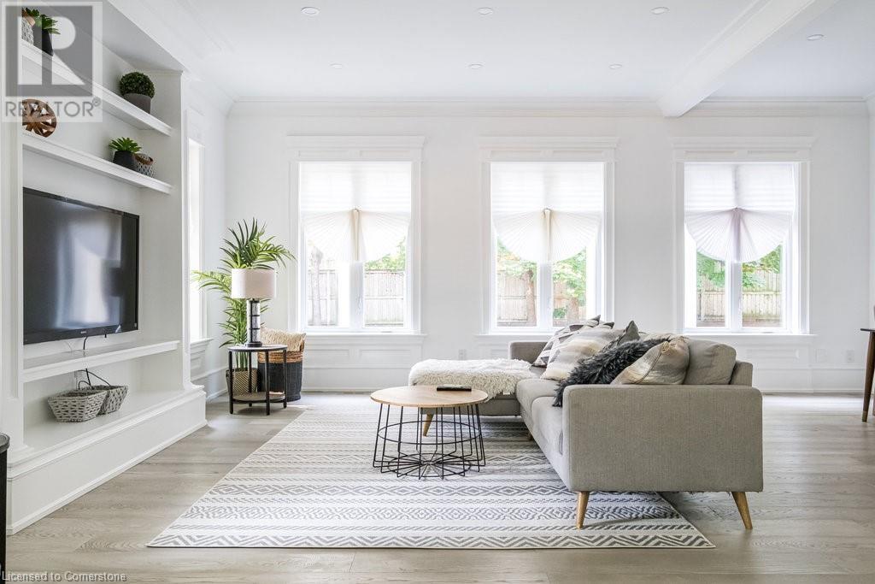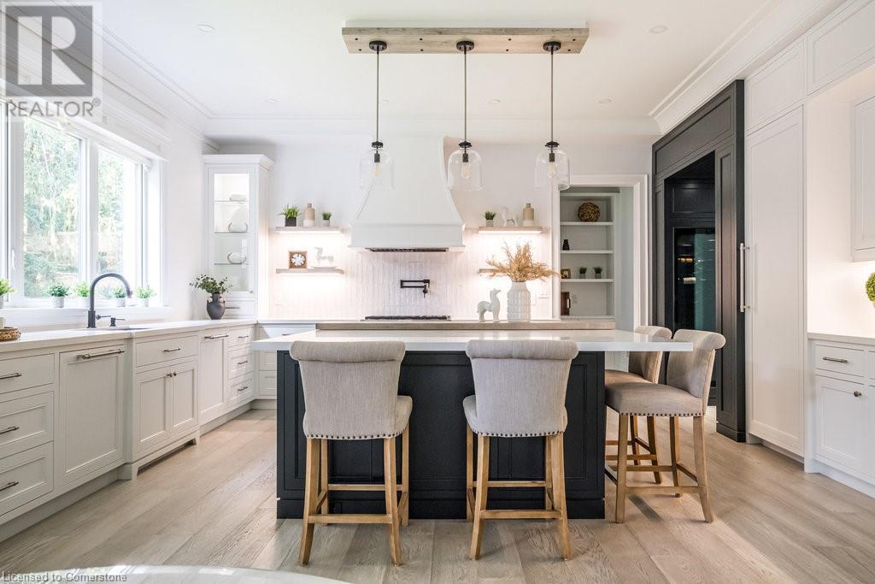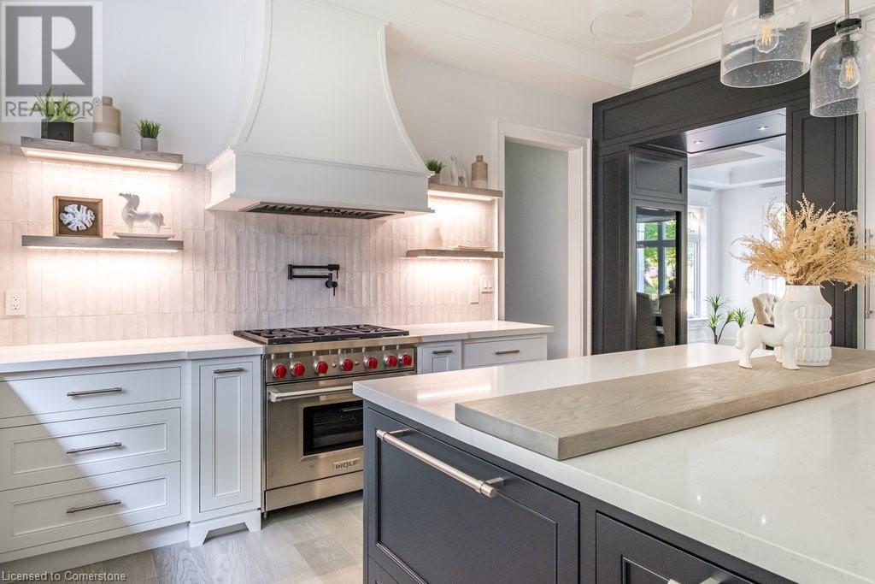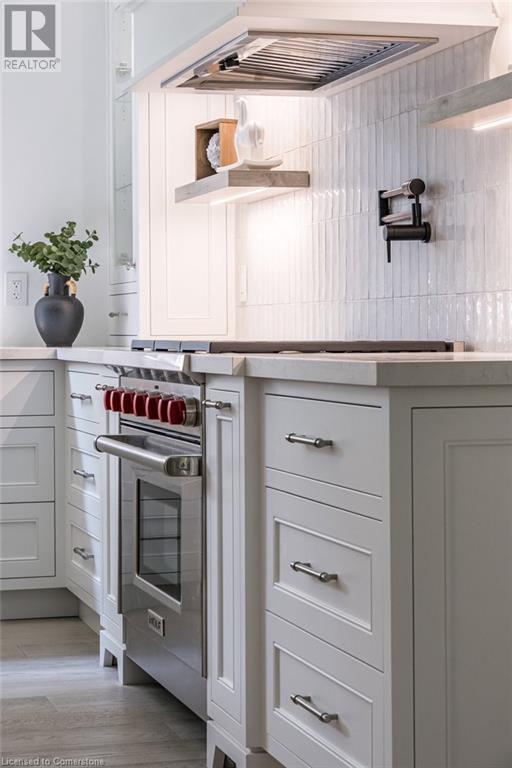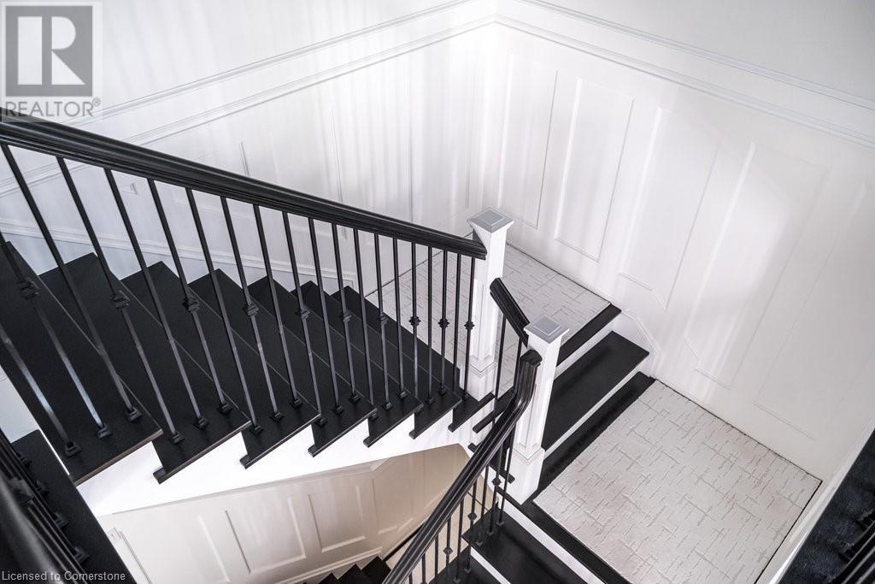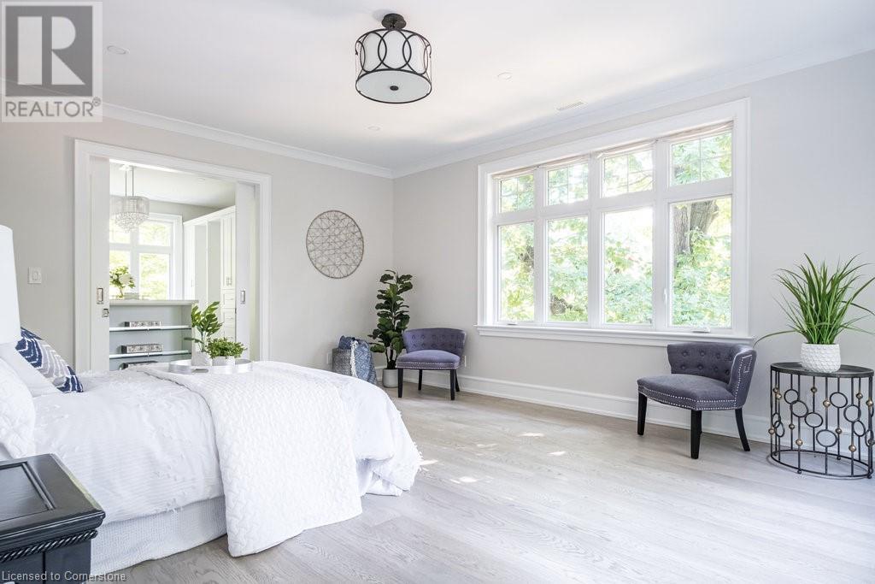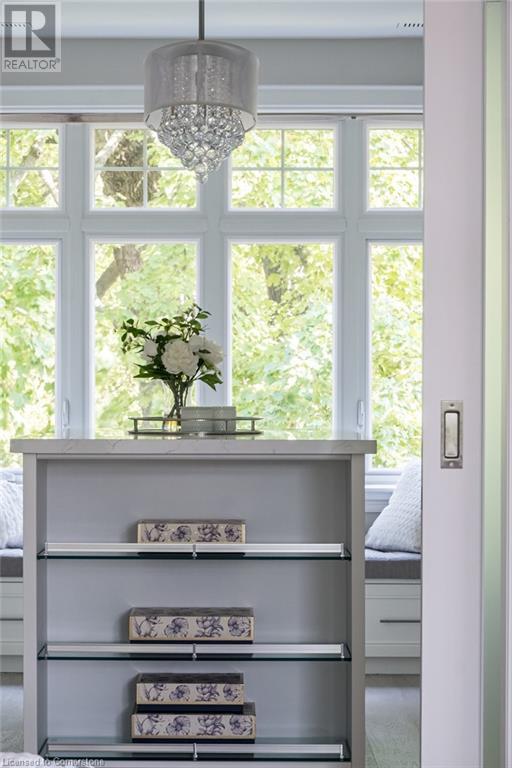5 Bedroom
7 Bathroom
4568 sqft
2 Level
Central Air Conditioning
Forced Air
$3,899,900
Experience the height of luxury in this remarkable residence! Nestled in a highly desirable neighborhood in South Burlington, this home is just a short stroll from downtown and the Burlington Golf & Country Club. Spanning over 4,500 square feet, it boasts exceptional charm and craftsmanship. With 4+1 bedrooms and 7 bathrooms, it perfectly marries sophistication and comfort for the discerning homeowner. The gourmet kitchen, featuring top-of-the-line Fisher & Paykel appliances and a Wolf 6-burner stove, is a dream for cooking enthusiasts. The open-concept design allows for easy transitions from cozy family dinners to grand formal gatherings. The primary suite offers a serene retreat, complete with luxurious ensuite bathrooms and a spacious dressing room. Additional generously sized bedrooms each come with their own ensuite bathroom and walk-in closet, enhancing the home’s appeal. The finished basement, which includes a full kitchen, living area, bedroom, and bathroom, provides versatile living options and is perfect for an in-law suite. A convenient mudroom leads to the three-car tandem garage, ensuring ample parking. The backyard features a full irrigation system and a newly added gazebo, making it ideal for entertaining. Discover the perfect blend of luxury and functionality! Don’t be TOO LATE*! *REG TM. RSA. (id:57134)
Property Details
|
MLS® Number
|
40667629 |
|
Property Type
|
Single Family |
|
AmenitiesNearBy
|
Beach, Golf Nearby, Hospital, Marina, Park, Place Of Worship, Public Transit, Schools |
|
CommunityFeatures
|
Community Centre |
|
Features
|
Conservation/green Belt |
|
ParkingSpaceTotal
|
9 |
Building
|
BathroomTotal
|
7 |
|
BedroomsAboveGround
|
4 |
|
BedroomsBelowGround
|
1 |
|
BedroomsTotal
|
5 |
|
Appliances
|
Dishwasher, Dryer, Freezer, Stove, Washer, Hood Fan |
|
ArchitecturalStyle
|
2 Level |
|
BasementDevelopment
|
Finished |
|
BasementType
|
Full (finished) |
|
ConstructionMaterial
|
Wood Frame |
|
ConstructionStyleAttachment
|
Detached |
|
CoolingType
|
Central Air Conditioning |
|
ExteriorFinish
|
Wood |
|
FoundationType
|
Poured Concrete |
|
HalfBathTotal
|
1 |
|
HeatingFuel
|
Natural Gas |
|
HeatingType
|
Forced Air |
|
StoriesTotal
|
2 |
|
SizeInterior
|
4568 Sqft |
|
Type
|
House |
|
UtilityWater
|
Municipal Water |
Parking
Land
|
AccessType
|
Road Access |
|
Acreage
|
No |
|
LandAmenities
|
Beach, Golf Nearby, Hospital, Marina, Park, Place Of Worship, Public Transit, Schools |
|
Sewer
|
Municipal Sewage System |
|
SizeDepth
|
131 Ft |
|
SizeFrontage
|
125 Ft |
|
SizeTotalText
|
Under 1/2 Acre |
|
ZoningDescription
|
R2.1 |
Rooms
| Level |
Type |
Length |
Width |
Dimensions |
|
Second Level |
3pc Bathroom |
|
|
Measurements not available |
|
Second Level |
Laundry Room |
|
|
Measurements not available |
|
Second Level |
3pc Bathroom |
|
|
Measurements not available |
|
Second Level |
Bedroom |
|
|
15'1'' x 13'10'' |
|
Second Level |
3pc Bathroom |
|
|
Measurements not available |
|
Second Level |
Bedroom |
|
|
15'2'' x 13'11'' |
|
Second Level |
4pc Bathroom |
|
|
Measurements not available |
|
Second Level |
Bedroom |
|
|
13'2'' x 13'2'' |
|
Second Level |
3pc Bathroom |
|
|
Measurements not available |
|
Second Level |
Bedroom |
|
|
18'6'' x 15'1'' |
|
Basement |
Recreation Room |
|
|
Measurements not available |
|
Basement |
Kitchen |
|
|
18'2'' x 11'10'' |
|
Basement |
3pc Bathroom |
|
|
Measurements not available |
|
Basement |
Bedroom |
|
|
17'8'' x 14'4'' |
|
Main Level |
Family Room |
|
|
18'5'' x 22'2'' |
|
Main Level |
Mud Room |
|
|
11'3'' x 14'1'' |
|
Main Level |
Breakfast |
|
|
13'5'' x 13'10'' |
|
Main Level |
2pc Bathroom |
|
|
Measurements not available |
|
Main Level |
Living Room |
|
|
13'6'' x 22'0'' |
|
Main Level |
Dining Room |
|
|
17'3'' x 22'0'' |
|
Main Level |
Kitchen |
|
|
18'10'' x 14'9'' |
https://www.realtor.ca/real-estate/27569121/620-king-road-burlington
RE/MAX Escarpment Realty Inc.
#1b-493 Dundas Street E.
Waterdown,
Ontario
L0R 2H1
(905) 689-9223












