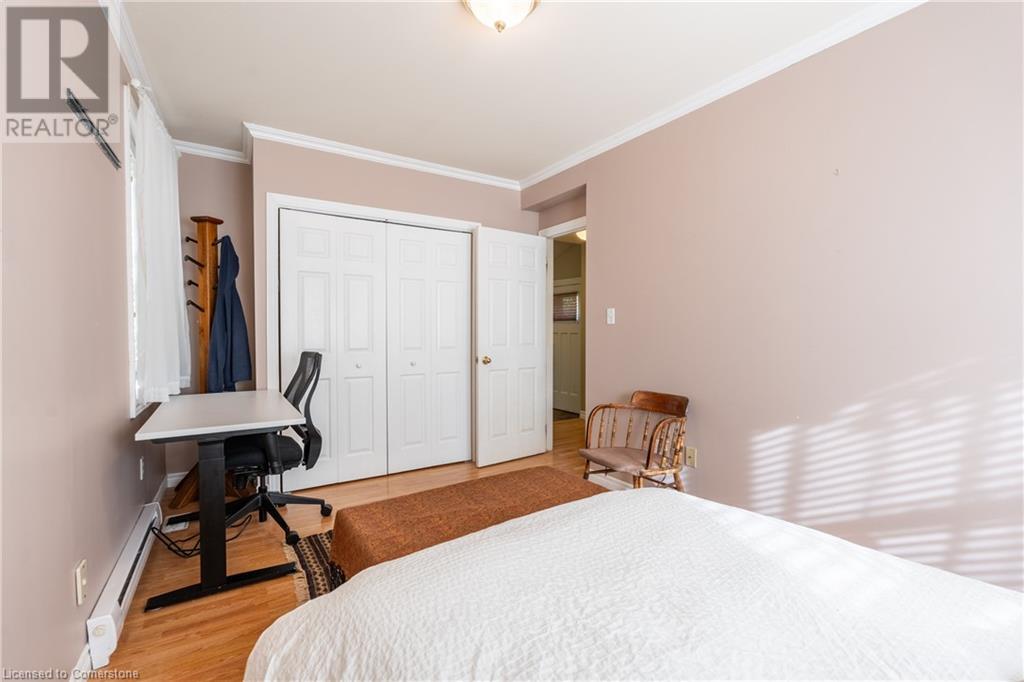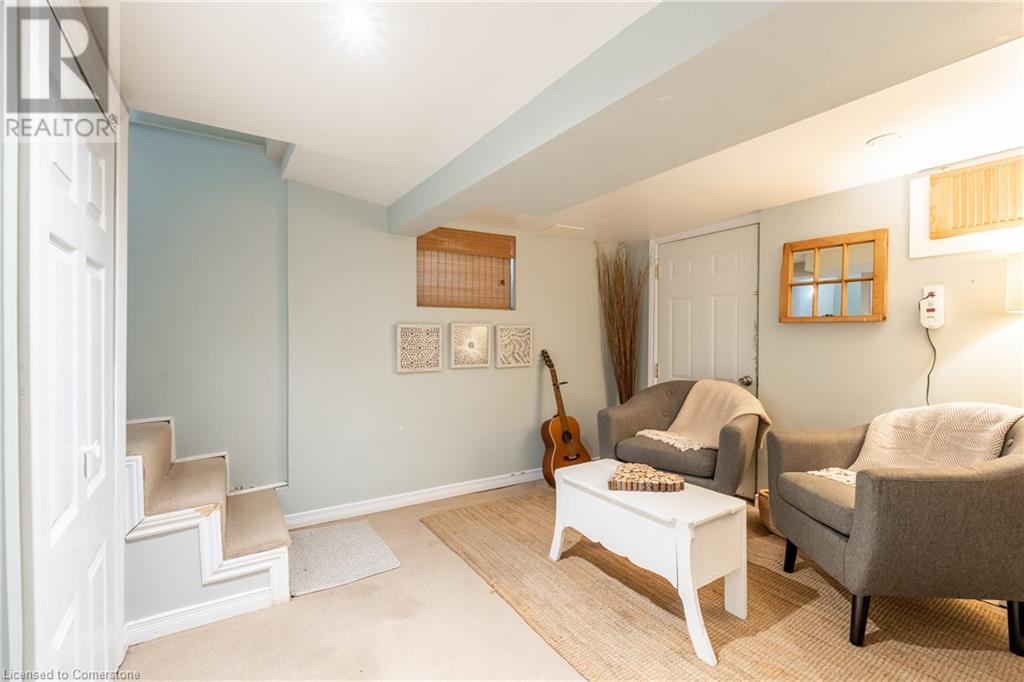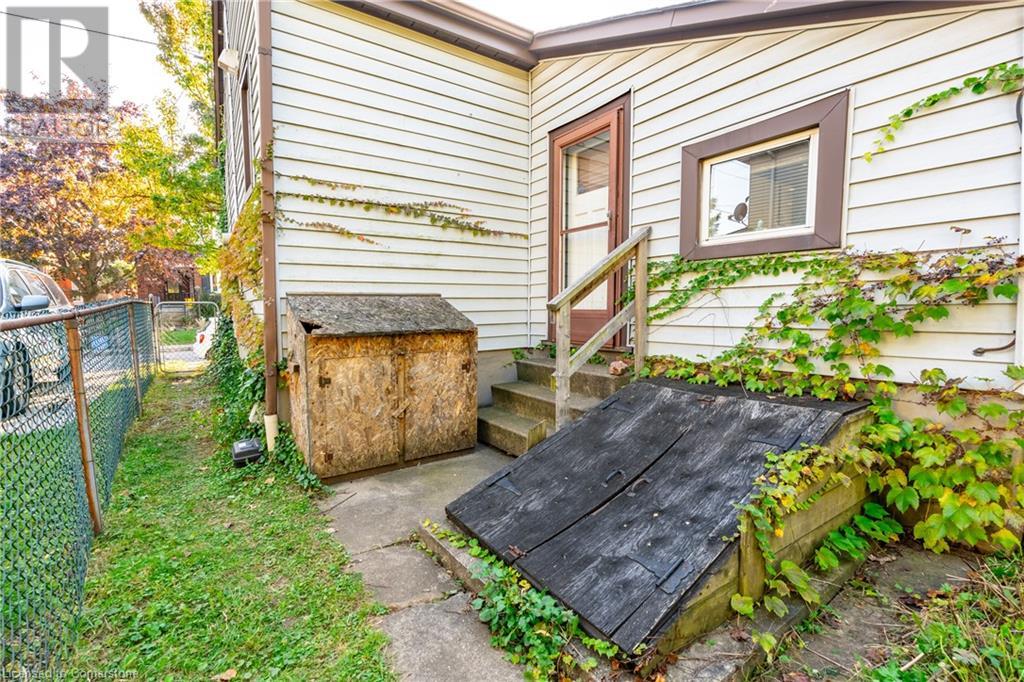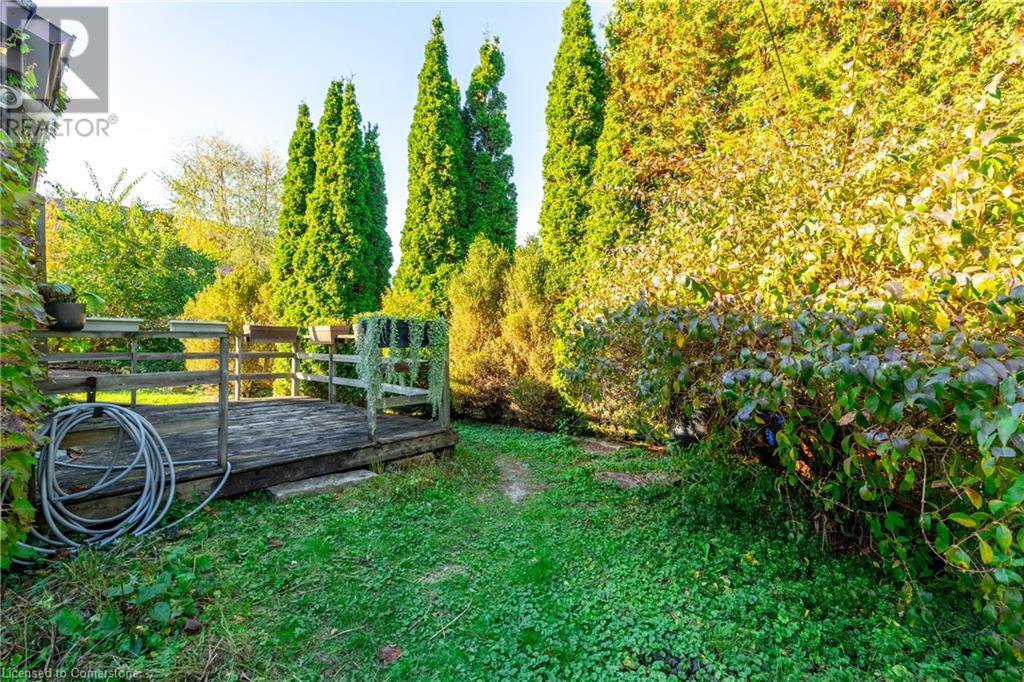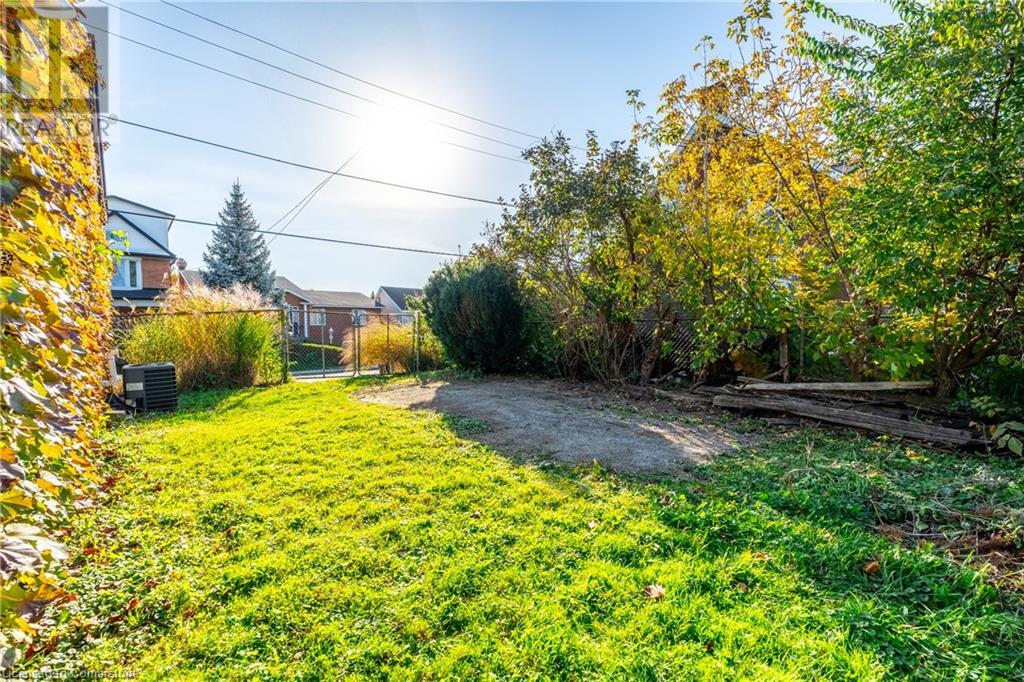62 Melbourne Street Hamilton, Ontario L8P 2A6
2 Bedroom
1 Bathroom
1258 sqft
Central Air Conditioning
Forced Air
$699,900
Nestled on the charming Melbourne Street, just steps away from the vibrant restaurants and boutique shops of Locke Street, this cute home offers incredible potential for savvy investors. Sitting on a rare double-wide lot, it presents a prime opportunity for redevelopment. Whether you're looking to renovate or build on both lots, the possibilities are endless. Its desirable location provides quick access to highways, bus routes, and the lively atmosphere of one of Hamilton's most sought-after neighborhoods. Don't miss out on this great investment opportunity to create something special! (id:57134)
Property Details
| MLS® Number | 40668453 |
| Property Type | Single Family |
| AmenitiesNearBy | Golf Nearby, Park, Place Of Worship, Public Transit, Shopping |
| CommunityFeatures | Quiet Area |
| Features | Paved Driveway |
| ParkingSpaceTotal | 2 |
Building
| BathroomTotal | 1 |
| BedroomsAboveGround | 1 |
| BedroomsBelowGround | 1 |
| BedroomsTotal | 2 |
| Appliances | Refrigerator, Stove, Water Meter |
| BasementDevelopment | Finished |
| BasementType | Full (finished) |
| ConstructedDate | 1895 |
| ConstructionStyleAttachment | Detached |
| CoolingType | Central Air Conditioning |
| ExteriorFinish | Vinyl Siding |
| FireProtection | None |
| HeatingFuel | Natural Gas |
| HeatingType | Forced Air |
| StoriesTotal | 1 |
| SizeInterior | 1258 Sqft |
| Type | House |
| UtilityWater | Municipal Water |
Land
| AccessType | Highway Access, Highway Nearby |
| Acreage | No |
| LandAmenities | Golf Nearby, Park, Place Of Worship, Public Transit, Shopping |
| Sewer | Municipal Sewage System |
| SizeDepth | 140 Ft |
| SizeFrontage | 50 Ft |
| SizeTotalText | Under 1/2 Acre |
| ZoningDescription | D |
Rooms
| Level | Type | Length | Width | Dimensions |
|---|---|---|---|---|
| Basement | Bedroom | 21'7'' x 10'6'' | ||
| Basement | Laundry Room | 13'7'' x 4'8'' | ||
| Basement | Recreation Room | 10'2'' x 9'10'' | ||
| Main Level | 4pc Bathroom | Measurements not available | ||
| Main Level | Eat In Kitchen | 15'7'' x 10'5'' | ||
| Main Level | Primary Bedroom | 14'0'' x 9'1'' | ||
| Main Level | Living Room | 13'1'' x 11'2'' |
https://www.realtor.ca/real-estate/27577677/62-melbourne-street-hamilton

RE/MAX Escarpment Golfi Realty Inc.
1 Markland Street
Hamilton, Ontario L8P 2J5
1 Markland Street
Hamilton, Ontario L8P 2J5












