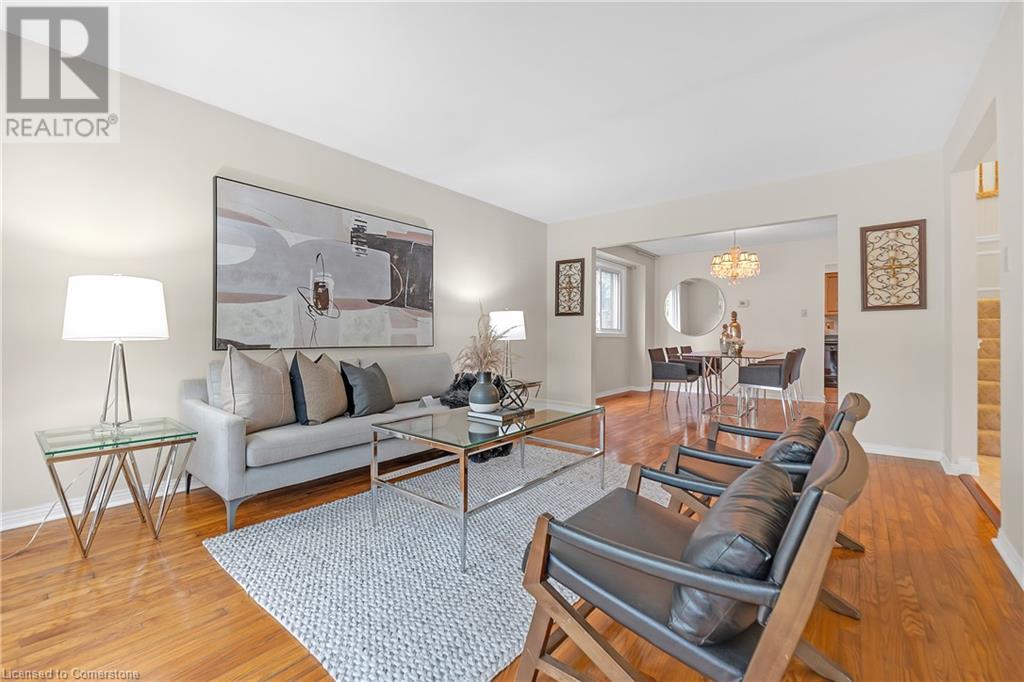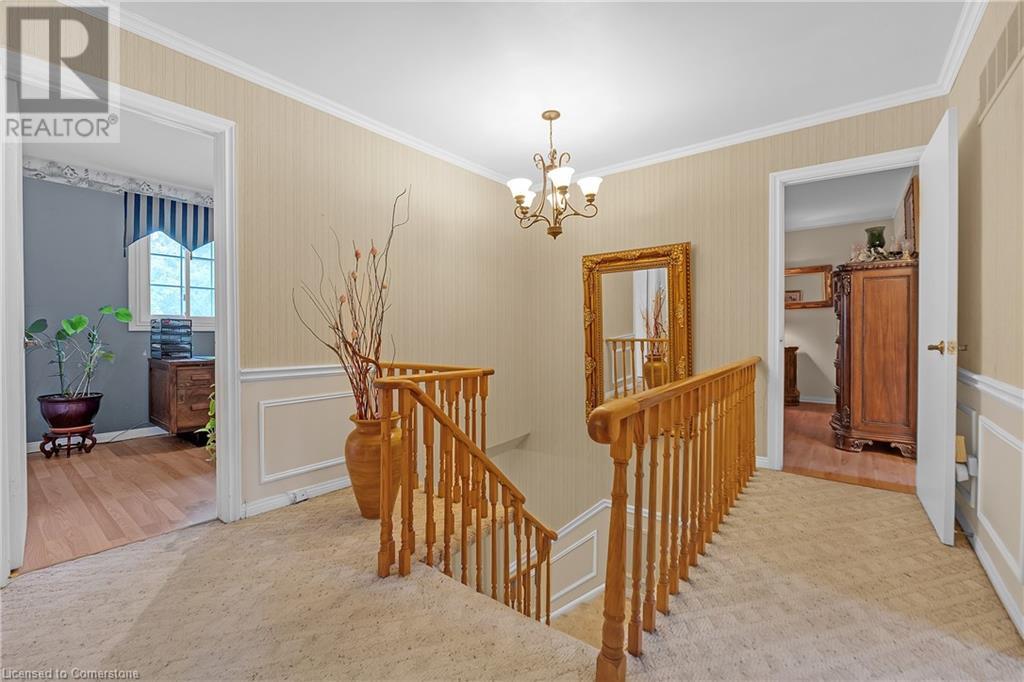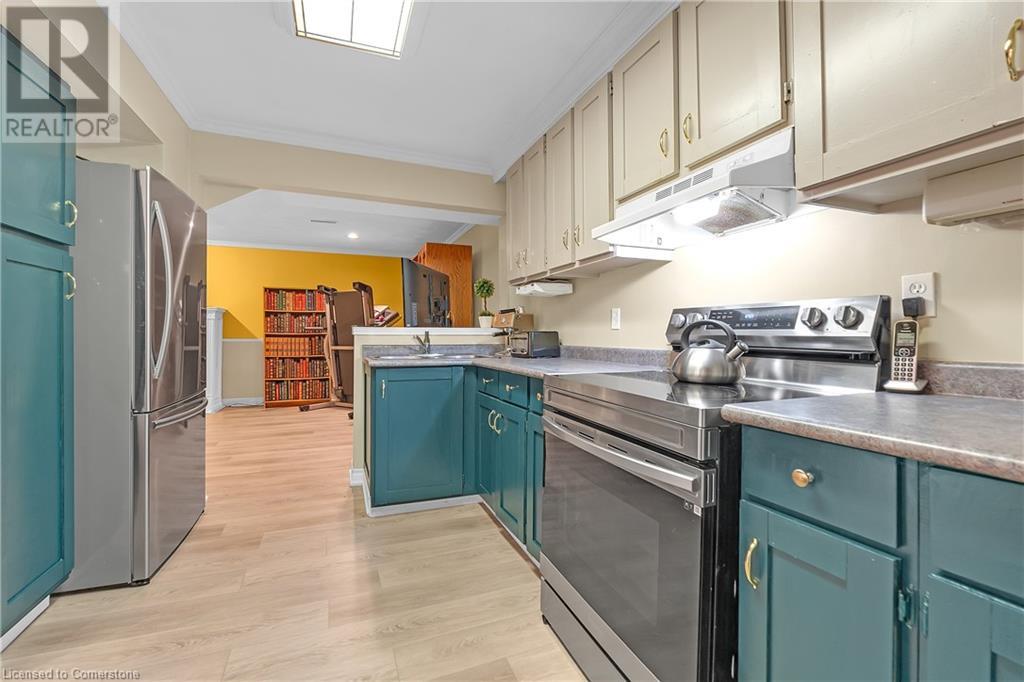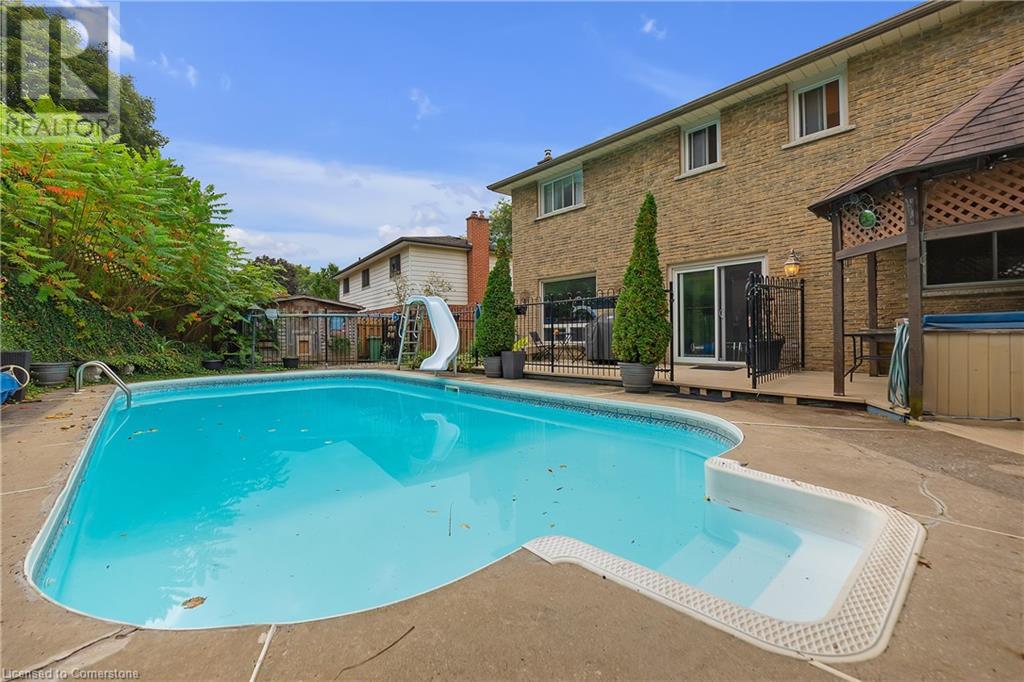6 Bedroom
4 Bathroom
2,227 ft2
2 Level
Inground Pool
Central Air Conditioning
Forced Air
$1,085,000
Welcome to this solid Brick Detached 2 storey in a sought-after Dundas family neighborhood! This beautiful residence features a private backyard oasis with a 16' x 32' inground pool and covered hot tub, perfect for relaxation and entertaining. The main floor offers a spacious eat-in kitchen that flows into a cozy family room with a gas fireplace and direct access to the pool area, along with a convenient laundry room with side entrance. Upstairs, you'll find four generously sized bedrooms, including a luxurious master suite with an ensuite bathroom. The second bathroom has been recently renovated, showcasing a modern walk-in shower with a sit-down feature. The home also includes a custom in-law suite with two bedrooms, an eat-in kitchen, a living room with its own gas fireplace, and a separate laundry room—ideal for extended family or guests. This move-in ready home is perfect for families, complete with a spacious side yard for outdoor activities. This home truly offers the perfect blend of comfort, style, and functionality. (id:57134)
Property Details
|
MLS® Number
|
40679567 |
|
Property Type
|
Single Family |
|
Amenities Near By
|
Hospital, Park, Place Of Worship, Public Transit, Schools, Shopping |
|
Community Features
|
Community Centre, School Bus |
|
Equipment Type
|
Water Heater |
|
Features
|
Paved Driveway |
|
Parking Space Total
|
4 |
|
Pool Type
|
Inground Pool |
|
Rental Equipment Type
|
Water Heater |
Building
|
Bathroom Total
|
4 |
|
Bedrooms Above Ground
|
4 |
|
Bedrooms Below Ground
|
2 |
|
Bedrooms Total
|
6 |
|
Appliances
|
Dishwasher, Microwave, Refrigerator, Washer, Window Coverings, Garage Door Opener |
|
Architectural Style
|
2 Level |
|
Basement Development
|
Finished |
|
Basement Type
|
Full (finished) |
|
Constructed Date
|
1977 |
|
Construction Style Attachment
|
Detached |
|
Cooling Type
|
Central Air Conditioning |
|
Exterior Finish
|
Brick |
|
Foundation Type
|
Poured Concrete |
|
Half Bath Total
|
1 |
|
Heating Fuel
|
Natural Gas |
|
Heating Type
|
Forced Air |
|
Stories Total
|
2 |
|
Size Interior
|
2,227 Ft2 |
|
Type
|
House |
|
Utility Water
|
Municipal Water |
Parking
Land
|
Access Type
|
Road Access |
|
Acreage
|
No |
|
Land Amenities
|
Hospital, Park, Place Of Worship, Public Transit, Schools, Shopping |
|
Sewer
|
Municipal Sewage System |
|
Size Depth
|
137 Ft |
|
Size Frontage
|
50 Ft |
|
Size Total Text
|
Under 1/2 Acre |
|
Zoning Description
|
R2 |
Rooms
| Level |
Type |
Length |
Width |
Dimensions |
|
Second Level |
4pc Bathroom |
|
|
Measurements not available |
|
Second Level |
Bedroom |
|
|
10'3'' x 8'6'' |
|
Second Level |
Bedroom |
|
|
12'0'' x 10'10'' |
|
Second Level |
Bedroom |
|
|
12'4'' x 10'8'' |
|
Second Level |
3pc Bathroom |
|
|
Measurements not available |
|
Second Level |
Primary Bedroom |
|
|
19'10'' x 12'5'' |
|
Basement |
Laundry Room |
|
|
Measurements not available |
|
Basement |
3pc Bathroom |
|
|
Measurements not available |
|
Basement |
Bedroom |
|
|
12'11'' x 11'4'' |
|
Basement |
Bedroom |
|
|
13'6'' x 11'4'' |
|
Basement |
Eat In Kitchen |
|
|
18'3'' x 10'4'' |
|
Basement |
Living Room |
|
|
22'3'' x 16'5'' |
|
Main Level |
Laundry Room |
|
|
Measurements not available |
|
Main Level |
2pc Bathroom |
|
|
Measurements not available |
|
Main Level |
Family Room |
|
|
17'6'' x 12'0'' |
|
Main Level |
Eat In Kitchen |
|
|
23'10'' x 10'10'' |
|
Main Level |
Dining Room |
|
|
12'4'' x 10'2'' |
|
Main Level |
Living Room |
|
|
17'0'' x 12'4'' |
|
Main Level |
Foyer |
|
|
15'8'' x 11'0'' |
https://www.realtor.ca/real-estate/27671872/62-bridlewood-drive-dundas
















































