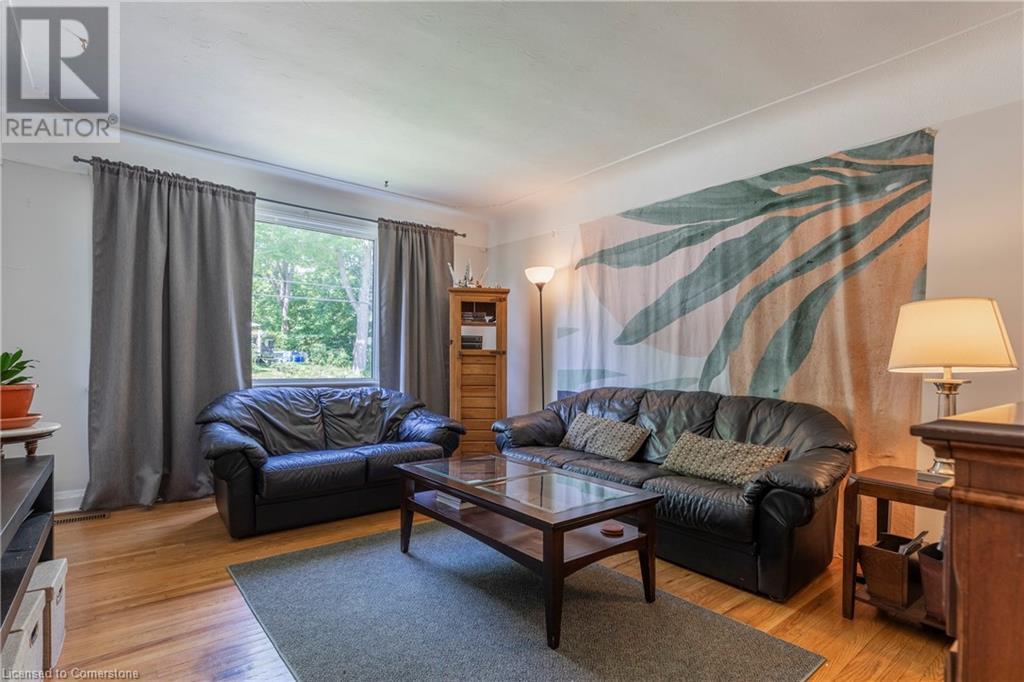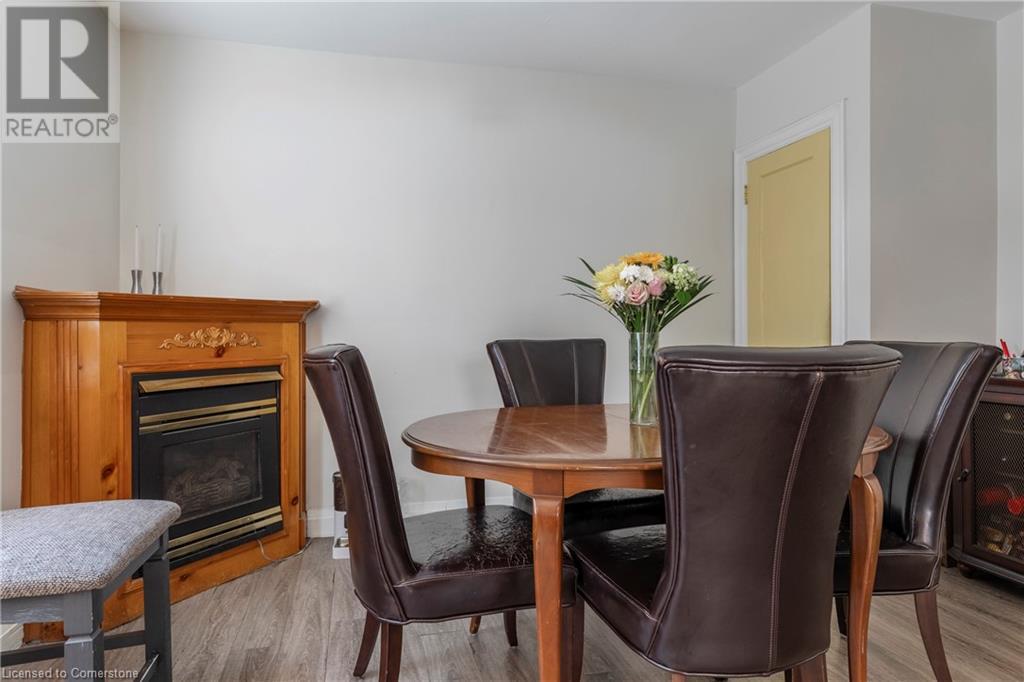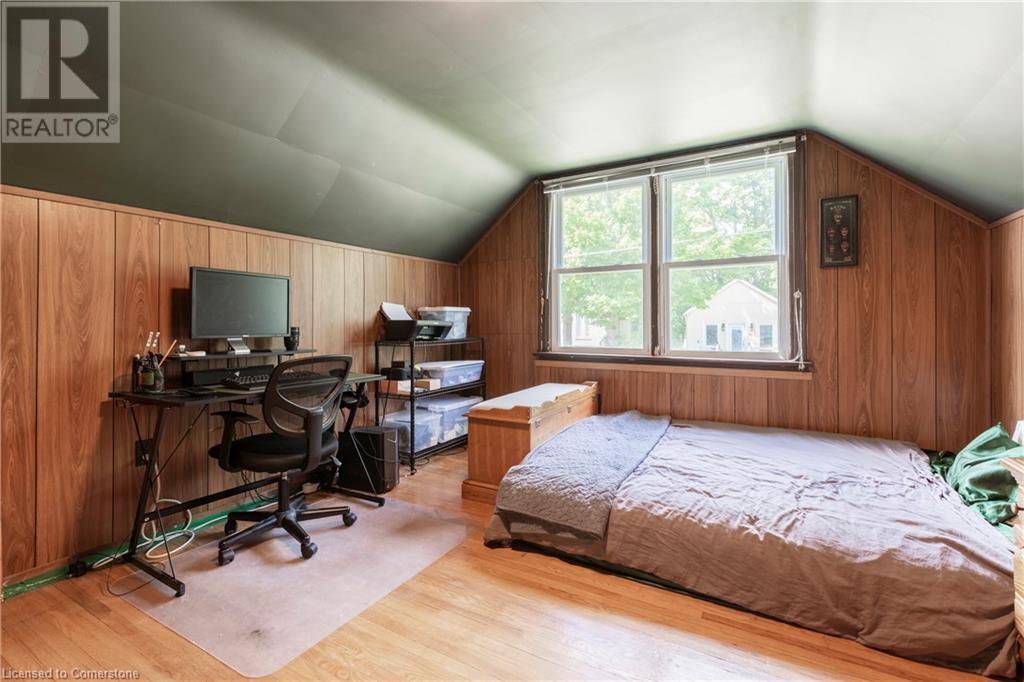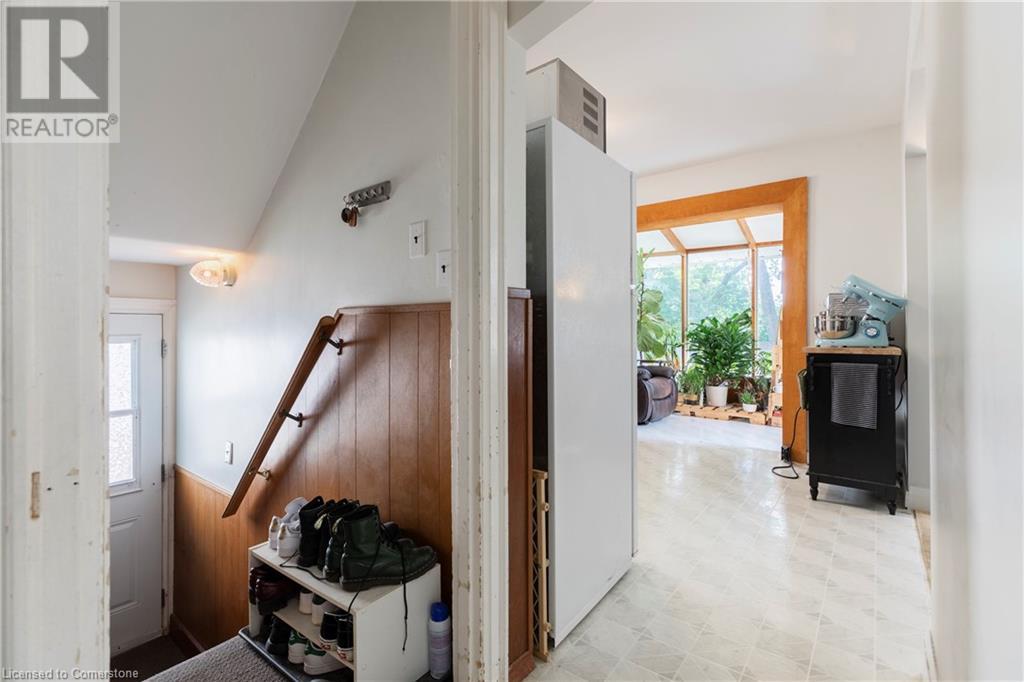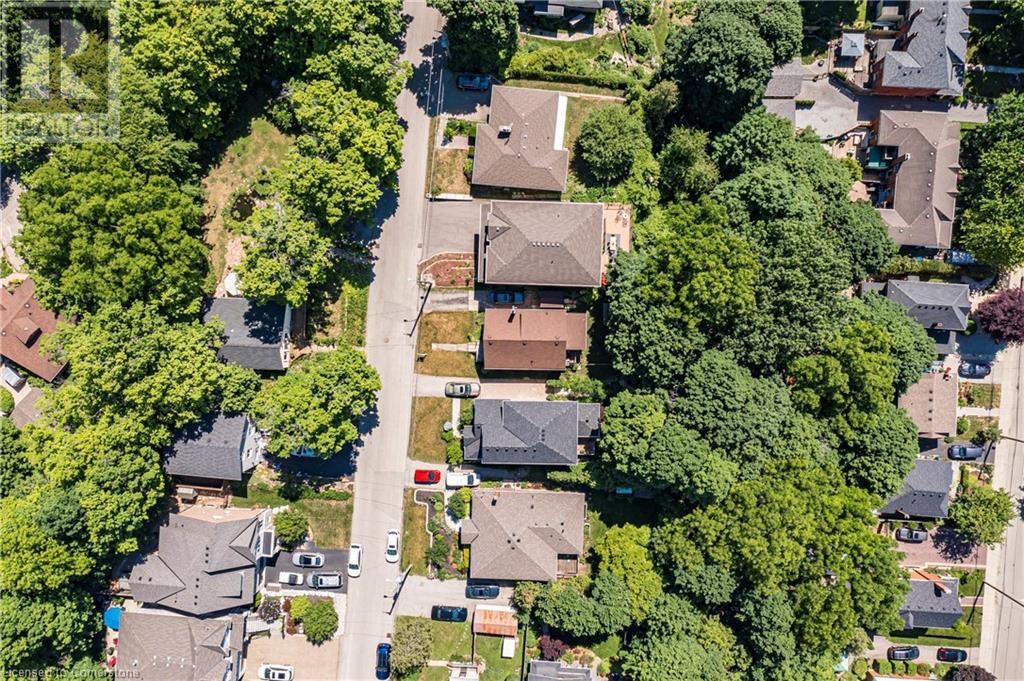62 Alma Street Dundas, Ontario L9H 2E2
$899,900
Discover a remarkable opportunity in one of Dundas’ most coveted neighborhoods! This 40 x 132 lot is perfect for those ready to renovate or start fresh and create their dream home. The charming 1.5-storey house spans three floors, offering the potential for upper and rear additions that mirror the beautiful renovations in the area. Alternatively, you could design your ideal space from the ground up. Perched up on a ravine lot adorned with mature trees, this property provides stunning natural beauty in every direction. With 3+1 bedrooms and 2 baths, this home is ideal for first-time buyers, empty nesters, or anyone looking to capitalize on its immense potential. You’ll be just steps away from historic downtown Dundas, with its delightful shops, restaurants, excellent schools, and vibrant community events. Don’t miss out on this gem—bring your vision to life! (id:57134)
Property Details
| MLS® Number | 40666263 |
| Property Type | Single Family |
| AmenitiesNearBy | Golf Nearby, Hospital, Park, Place Of Worship, Public Transit, Schools |
| Features | Ravine |
| ParkingSpaceTotal | 2 |
| Structure | Shed |
Building
| BathroomTotal | 2 |
| BedroomsAboveGround | 3 |
| BedroomsBelowGround | 1 |
| BedroomsTotal | 4 |
| Appliances | Dryer, Refrigerator, Stove, Washer |
| BasementDevelopment | Partially Finished |
| BasementType | Full (partially Finished) |
| ConstructionStyleAttachment | Detached |
| CoolingType | Central Air Conditioning |
| ExteriorFinish | Brick |
| FoundationType | Block |
| HalfBathTotal | 1 |
| HeatingFuel | Natural Gas |
| StoriesTotal | 2 |
| SizeInterior | 1424 Sqft |
| Type | House |
| UtilityWater | Municipal Water |
Land
| AccessType | Road Access |
| Acreage | No |
| LandAmenities | Golf Nearby, Hospital, Park, Place Of Worship, Public Transit, Schools |
| Sewer | Septic System |
| SizeDepth | 132 Ft |
| SizeFrontage | 33 Ft |
| SizeTotalText | Under 1/2 Acre |
| ZoningDescription | R2 |
Rooms
| Level | Type | Length | Width | Dimensions |
|---|---|---|---|---|
| Second Level | Bedroom | 11'4'' x 10'3'' | ||
| Second Level | Bedroom | 11'4'' x 15'9'' | ||
| Basement | Laundry Room | 22'2'' x 15'2'' | ||
| Basement | Bedroom | 11'2'' x 8'7'' | ||
| Basement | 2pc Bathroom | 3'8'' x 6'9'' | ||
| Basement | Family Room | 10'10'' x 22'11'' | ||
| Main Level | Bedroom | 10'3'' x 11'6'' | ||
| Main Level | 4pc Bathroom | 6'11'' x 6'0'' | ||
| Main Level | Dining Room | 10'2'' x 13'0'' | ||
| Main Level | Sunroom | 11'6'' x 7'0'' | ||
| Main Level | Kitchen | 12'1'' x 9'11'' | ||
| Main Level | Living Room | 12'2'' x 15'4'' |
https://www.realtor.ca/real-estate/27560523/62-alma-street-dundas
986 King Street W. Unit B
Hamilton, Ontario L8S 1L1







