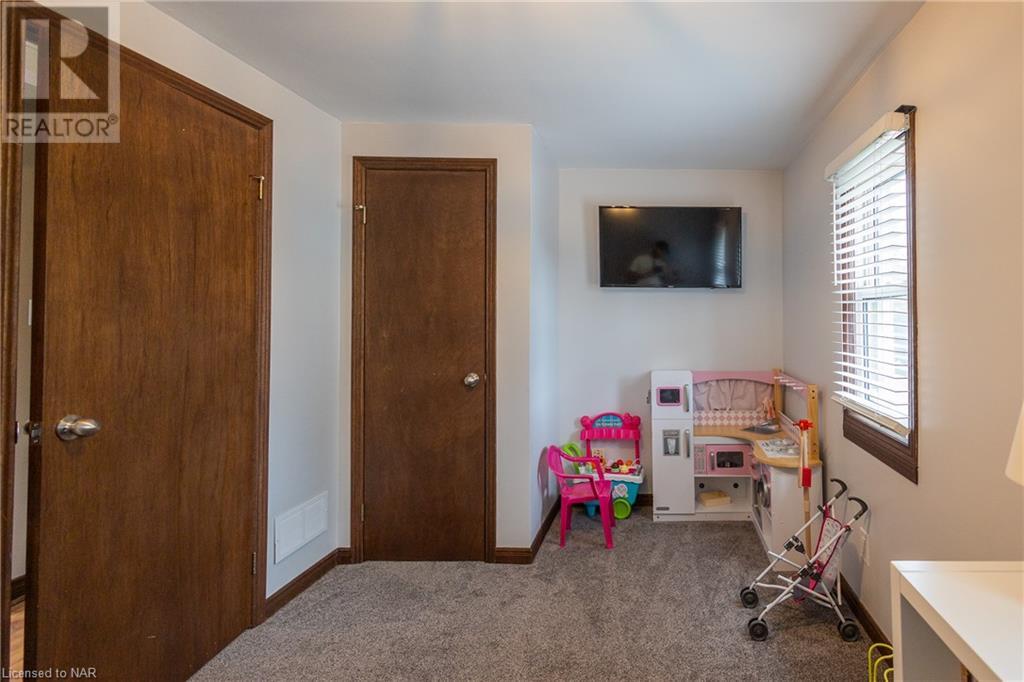6187 Stamford Green Drive Niagara Falls, Ontario L2J 1T2
$648,900
WELCOME TO THIS BEAUTIFULLY MAINTAINED 1.5 STOREY HOME IN THE HISTORIC STAMFORD NORTH END NEIGHBOURHOOD OF NIAGARA FALLS. FAMILY OWNED AND WELL CARED FOR, FOR THE PAST 45 YEARS! THIS HOME FEATURES A BRIGHT MAIN FLOOR INCLUDING A LARGE, OPEN EAT IN KITCHEN WITH HARDWOOD FLOORING, ALONG WITH LIVING ROOM AND 4 PC MAIN FLOOR BATH. UPPER LEVEL INCLUDES 3 BEDROOMS FEATURING A LARGE MASTER BEDROOM, 2 PC BATH AND UPPER LAUNDRY FOR CONVENIENCE! LOWER LEVEL INCLUDES A LARGE REC ROOM, STORAGE ROOM AND AN ADDITIONAL 2 PC BATH. PATIO DOORS OFF OF KITCHEN TO FULLY FENCED BACKYARD WITH SPACIOUS DECK. 1.5 DETACHED, INSULATED GARAGE PERFECT FOR THE ULTIMATE MANCAVE OR HOBBIEST WITH SIDE STORAGE ROOM, HEAT AND HYDRO! NO FRONT NEIGHBOURS AS YOU LOOK OUT TO OPEN GREEN SPACE! UPDATES INCLUDES ROOF (2018), ALL CARPETING (2021), FENCE (2023), NEW EAVESTROUGHS (2023). POSSIBILITIES ARE ENDLESS. THIS IS A MUST SEE FAMILY HOME IN A DESIREABLE NEIGHBOURHOOD, DON'T MISS OUT, PROFESSIONALLY HOME INSPECTED AND READY TO MOVE IN! (id:57134)
Property Details
| MLS® Number | 40648155 |
| Property Type | Single Family |
| AmenitiesNearBy | Park, Playground, Public Transit, Schools, Shopping |
| CommunityFeatures | Quiet Area, School Bus |
| EquipmentType | Water Heater |
| ParkingSpaceTotal | 7 |
| RentalEquipmentType | Water Heater |
Building
| BathroomTotal | 3 |
| BedroomsAboveGround | 3 |
| BedroomsTotal | 3 |
| Appliances | Dryer, Refrigerator, Stove, Washer, Window Coverings |
| BasementDevelopment | Finished |
| BasementType | Full (finished) |
| ConstructedDate | 1946 |
| ConstructionStyleAttachment | Detached |
| CoolingType | Central Air Conditioning |
| ExteriorFinish | Vinyl Siding |
| FireplacePresent | Yes |
| FireplaceTotal | 1 |
| FoundationType | Poured Concrete |
| HalfBathTotal | 2 |
| HeatingFuel | Natural Gas |
| HeatingType | Forced Air |
| StoriesTotal | 2 |
| SizeInterior | 1100 Sqft |
| Type | House |
| UtilityWater | Municipal Water |
Parking
| Detached Garage |
Land
| Acreage | No |
| LandAmenities | Park, Playground, Public Transit, Schools, Shopping |
| Sewer | Municipal Sewage System |
| SizeDepth | 114 Ft |
| SizeFrontage | 70 Ft |
| SizeTotalText | Under 1/2 Acre |
| ZoningDescription | R1c |
Rooms
| Level | Type | Length | Width | Dimensions |
|---|---|---|---|---|
| Second Level | Primary Bedroom | 11'11'' x 17'7'' | ||
| Second Level | Bedroom | 10'9'' x 11'10'' | ||
| Second Level | Bedroom | 12'11'' x 8'0'' | ||
| Second Level | 2pc Bathroom | Measurements not available | ||
| Second Level | Laundry Room | 7'8'' x 5'9'' | ||
| Lower Level | 2pc Bathroom | Measurements not available | ||
| Lower Level | Storage | 10'10'' x 7'10'' | ||
| Lower Level | Recreation Room | 18'7'' x 22'2'' | ||
| Main Level | 4pc Bathroom | Measurements not available | ||
| Main Level | Living Room | 23'3'' x 12'3'' | ||
| Main Level | Kitchen/dining Room | 21'8'' x 11'5'' |
https://www.realtor.ca/real-estate/27423601/6187-stamford-green-drive-niagara-falls
6326 Thorold Stone Road
Niagara Falls, Ontario L2J 1A8
6326 Thorold Stone Road
Niagara Falls, Ontario L2J 1A8





































