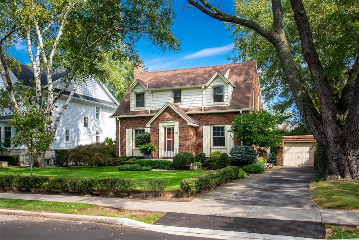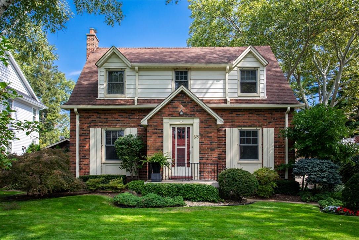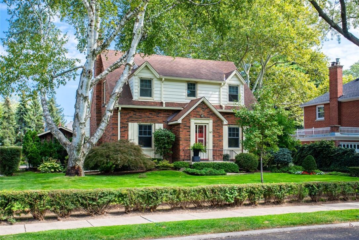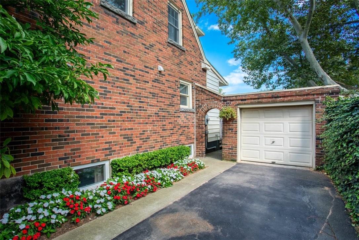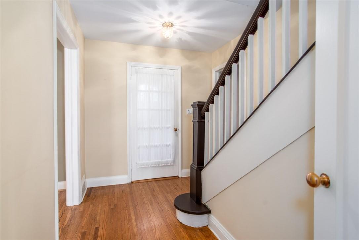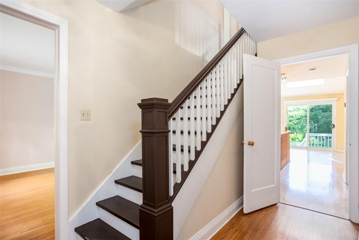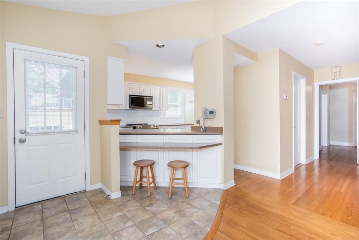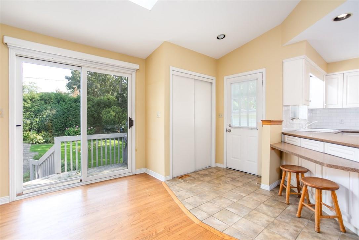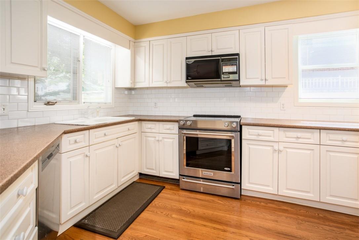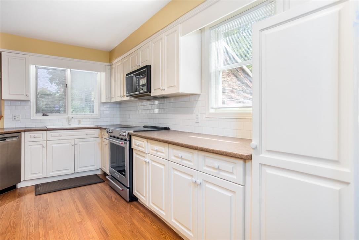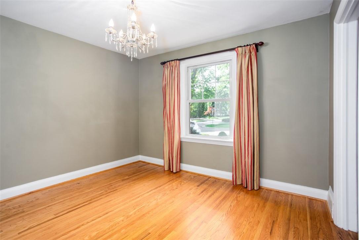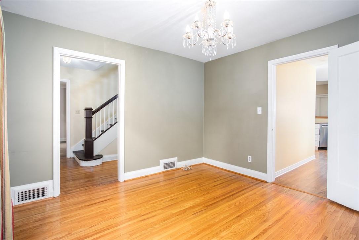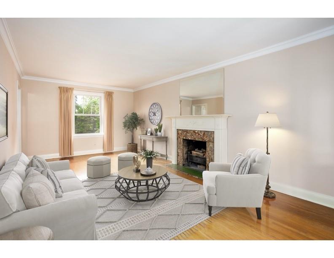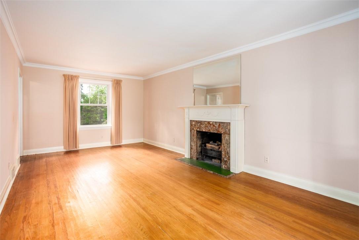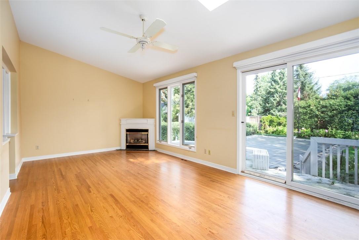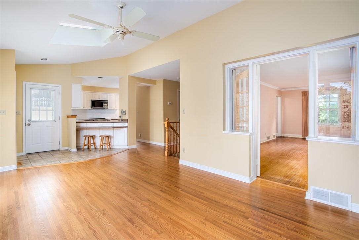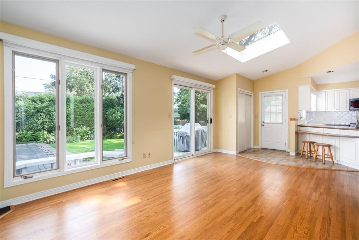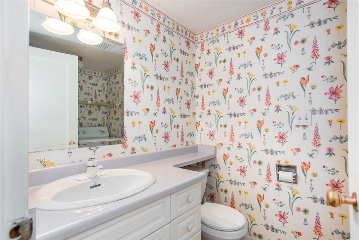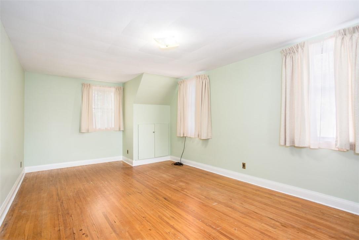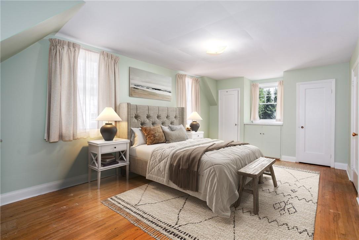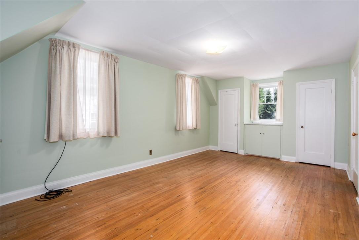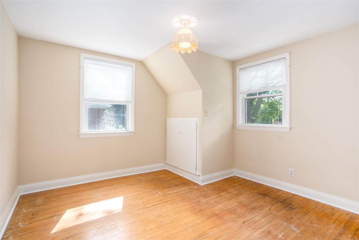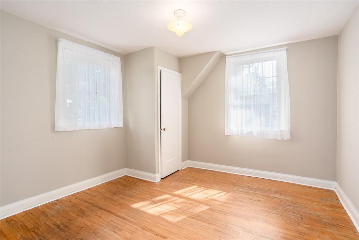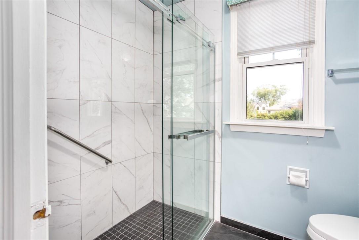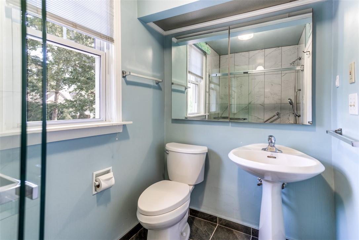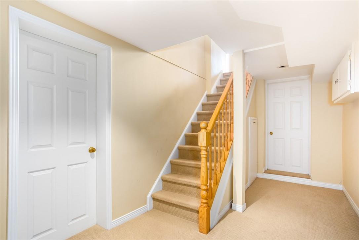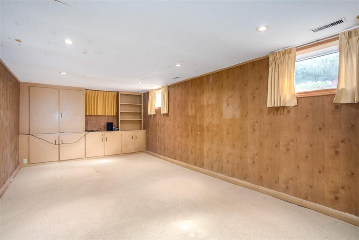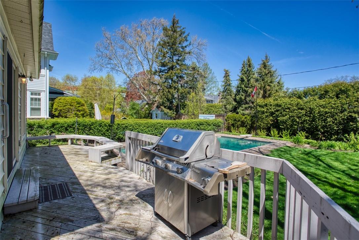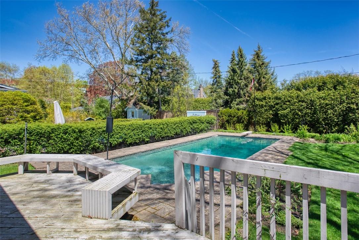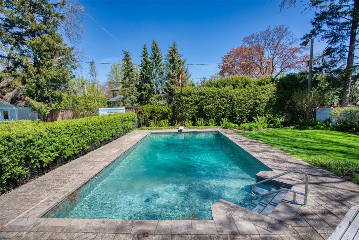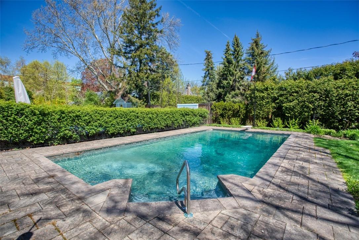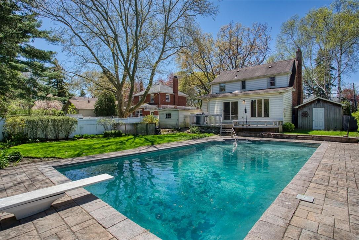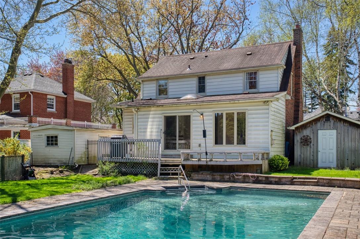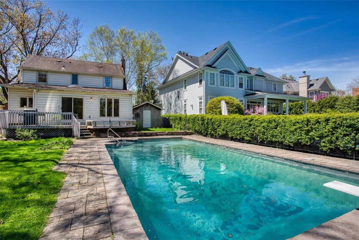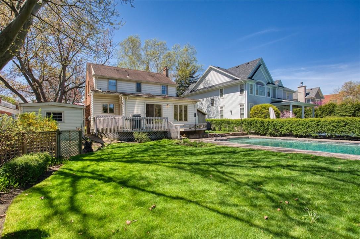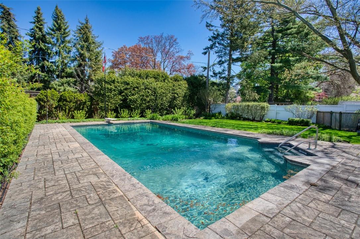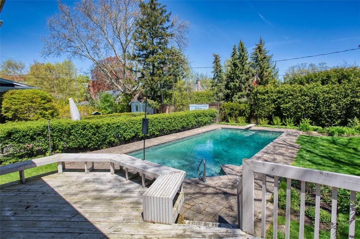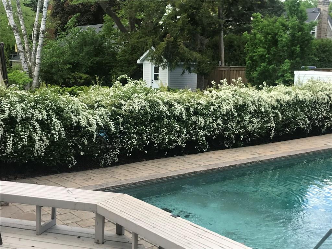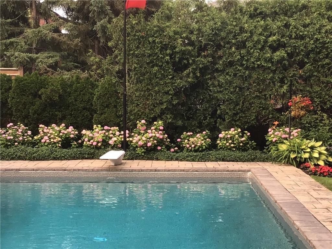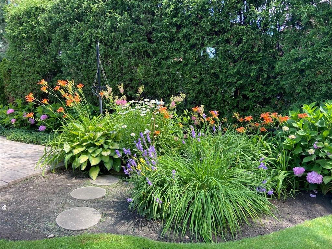3 Bedroom
2 Bathroom
2065 sqft
2 Level
Fireplace
Inground Pool
Central Air Conditioning
Forced Air
$1,799,000
Great opportunity to live on a very desirable street in downtown Burlington, just steps away from the Lake, Spencer Smith Park, shops and restaurants. This well-loved character home on a large 65’x 135’ lot offers a large living room with a cozy wood-burning fireplace, a separate dining room, an open-concept kitchen family room featuring a gas fireplace, skylights, a walkout and views to a private beautifully landscaped backyard with an inground pool. The second level includes 3 spacious bedrooms, an office area, and a fully renovated 3-piece bath. Additional features include hardwood floors throughout main and upper levels, pot lights, skylights, and 2 piece bath with main floor laundry. Enjoy the family-friendly neighbourhood and walkable lifestyle of downtown Burlington! Don’t miss out. (id:57134)
Property Details
|
MLS® Number
|
H4193014 |
|
Property Type
|
Single Family |
|
Amenities Near By
|
Hospital, Schools |
|
Community Features
|
Quiet Area |
|
Equipment Type
|
Water Heater |
|
Features
|
Park Setting, Treed, Wooded Area, Park/reserve, Paved Driveway, Level, Sump Pump |
|
Parking Space Total
|
4 |
|
Pool Type
|
Inground Pool |
|
Rental Equipment Type
|
Water Heater |
Building
|
Bathroom Total
|
2 |
|
Bedrooms Above Ground
|
3 |
|
Bedrooms Total
|
3 |
|
Appliances
|
Dishwasher, Dryer, Refrigerator, Washer, Window Coverings |
|
Architectural Style
|
2 Level |
|
Basement Development
|
Partially Finished |
|
Basement Type
|
Full (partially Finished) |
|
Constructed Date
|
1946 |
|
Construction Material
|
Wood Frame |
|
Construction Style Attachment
|
Detached |
|
Cooling Type
|
Central Air Conditioning |
|
Exterior Finish
|
Brick, Wood |
|
Fireplace Fuel
|
Gas,wood |
|
Fireplace Present
|
Yes |
|
Fireplace Type
|
Other - See Remarks,other - See Remarks |
|
Foundation Type
|
Block |
|
Half Bath Total
|
1 |
|
Heating Fuel
|
Natural Gas |
|
Heating Type
|
Forced Air |
|
Stories Total
|
2 |
|
Size Exterior
|
2065 Sqft |
|
Size Interior
|
2065 Sqft |
|
Type
|
House |
|
Utility Water
|
Municipal Water |
Parking
Land
|
Acreage
|
No |
|
Land Amenities
|
Hospital, Schools |
|
Sewer
|
Municipal Sewage System |
|
Size Depth
|
135 Ft |
|
Size Frontage
|
66 Ft |
|
Size Irregular
|
66 X 135 |
|
Size Total Text
|
66 X 135|under 1/2 Acre |
|
Soil Type
|
Sand/gravel |
Rooms
| Level |
Type |
Length |
Width |
Dimensions |
|
Second Level |
Office |
|
|
5' 9'' x 7' 10'' |
|
Second Level |
3pc Bathroom |
|
|
Measurements not available |
|
Second Level |
Bedroom |
|
|
11' 7'' x 11' 4'' |
|
Second Level |
Bedroom |
|
|
10' 10'' x 11' 6'' |
|
Second Level |
Primary Bedroom |
|
|
22' 0'' x 11' 7'' |
|
Basement |
Cold Room |
|
|
Measurements not available |
|
Basement |
Utility Room |
|
|
Measurements not available |
|
Basement |
Recreation Room |
|
|
11' 1'' x 22' 0'' |
|
Ground Level |
Laundry Room |
|
|
Measurements not available |
|
Ground Level |
2pc Bathroom |
|
|
Measurements not available |
|
Ground Level |
Family Room |
|
|
20' 0'' x 11' 5'' |
|
Ground Level |
Kitchen |
|
|
16' 8'' x 9' 5'' |
|
Ground Level |
Dining Room |
|
|
11' 4'' x 11' 7'' |
|
Ground Level |
Living Room |
|
|
11' 7'' x 23' 0'' |
https://www.realtor.ca/real-estate/26869328/615-hurd-avenue-burlington


