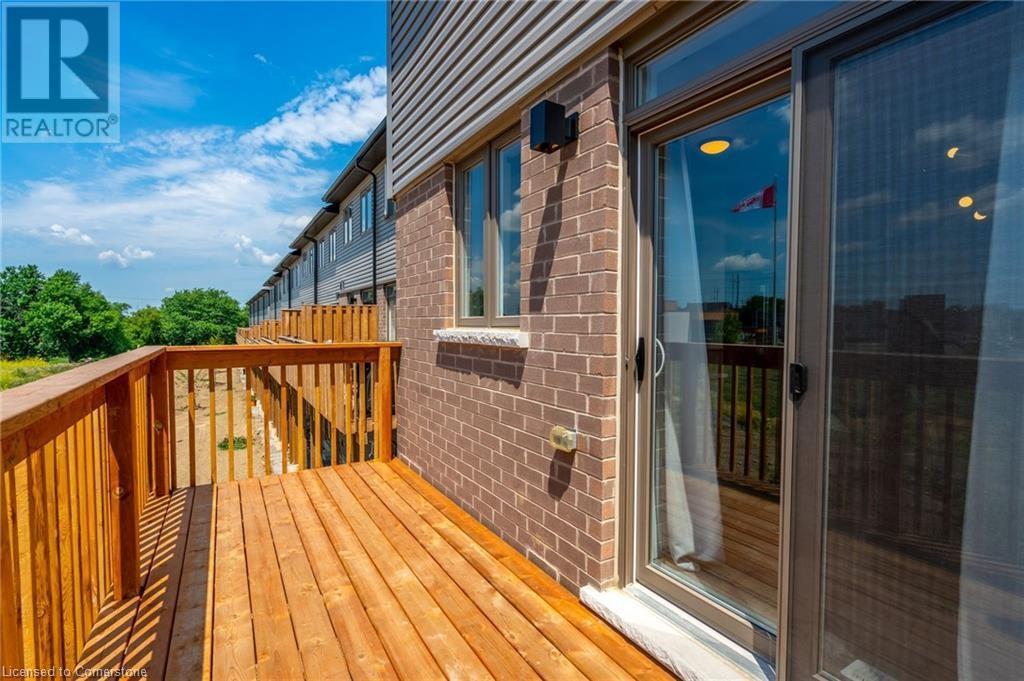61 Soho Street Unit# 35 Hamilton, Ontario L8J 0M6
$729,000
Welcome to 35-61 Soho Street in Upper Stoney Creek. Built in 2023, this brand new three-storey freehold townhome is completely move in ready. The main floor offers a bright living room with brand new built in fireplace, open concept eat-in kitchen with quartz countertops and stainless steel appliances as well as two piece powder room. Upstairs you will find a spacious master bedroom with four piece on-suite bathroom, two more bedrooms and an additional four piece bathroom. The lower level offers an additional living space with walk-out to the back yard, perfect for a family room or home office. Located just minutes from shopping, restaurants, coffee shops, the Cineplex movie theatre and quick highway access to both the Lincoln Alexander Parkway and the Redhill Valley Expressway. (id:57134)
Property Details
| MLS® Number | XH4206295 |
| Property Type | Single Family |
| Amenities Near By | Park, Public Transit, Schools |
| Community Features | Community Centre |
| Equipment Type | Water Heater |
| Features | Paved Driveway |
| Parking Space Total | 2 |
| Rental Equipment Type | Water Heater |
Building
| Bathroom Total | 3 |
| Bedrooms Above Ground | 3 |
| Bedrooms Total | 3 |
| Architectural Style | 3 Level |
| Basement Development | Unfinished |
| Basement Type | None (unfinished) |
| Construction Style Attachment | Attached |
| Exterior Finish | Aluminum Siding, Brick, Stone |
| Foundation Type | Poured Concrete |
| Half Bath Total | 1 |
| Heating Fuel | Natural Gas |
| Heating Type | Forced Air |
| Stories Total | 3 |
| Size Interior | 1,567 Ft2 |
| Type | Row / Townhouse |
| Utility Water | Municipal Water |
Parking
| Attached Garage |
Land
| Acreage | No |
| Land Amenities | Park, Public Transit, Schools |
| Sewer | Municipal Sewage System |
| Size Depth | 88 Ft |
| Size Frontage | 21 Ft |
| Size Total Text | Under 1/2 Acre |
Rooms
| Level | Type | Length | Width | Dimensions |
|---|---|---|---|---|
| Second Level | 2pc Bathroom | Measurements not available | ||
| Second Level | Breakfast | 6'9'' x 12'4'' | ||
| Second Level | Kitchen | 7'6'' x 13'10'' | ||
| Second Level | Living Room | 10'4'' x 16'6'' | ||
| Third Level | 4pc Bathroom | Measurements not available | ||
| Third Level | Bedroom | 7'0'' x 12'2'' | ||
| Third Level | Bedroom | 7'4'' x 11'10'' | ||
| Third Level | 4pc Bathroom | Measurements not available | ||
| Third Level | Primary Bedroom | 9'4'' x 15'8'' | ||
| Main Level | Den | 11'0'' x 14'9'' |
https://www.realtor.ca/real-estate/27425647/61-soho-street-unit-35-hamilton
3185 Harvester Rd., Unit #1a
Burlington, Ontario L7N 3N8

3185 Harvester Rd, Unit #1
Burlington, Ontario L7N 3N8






















