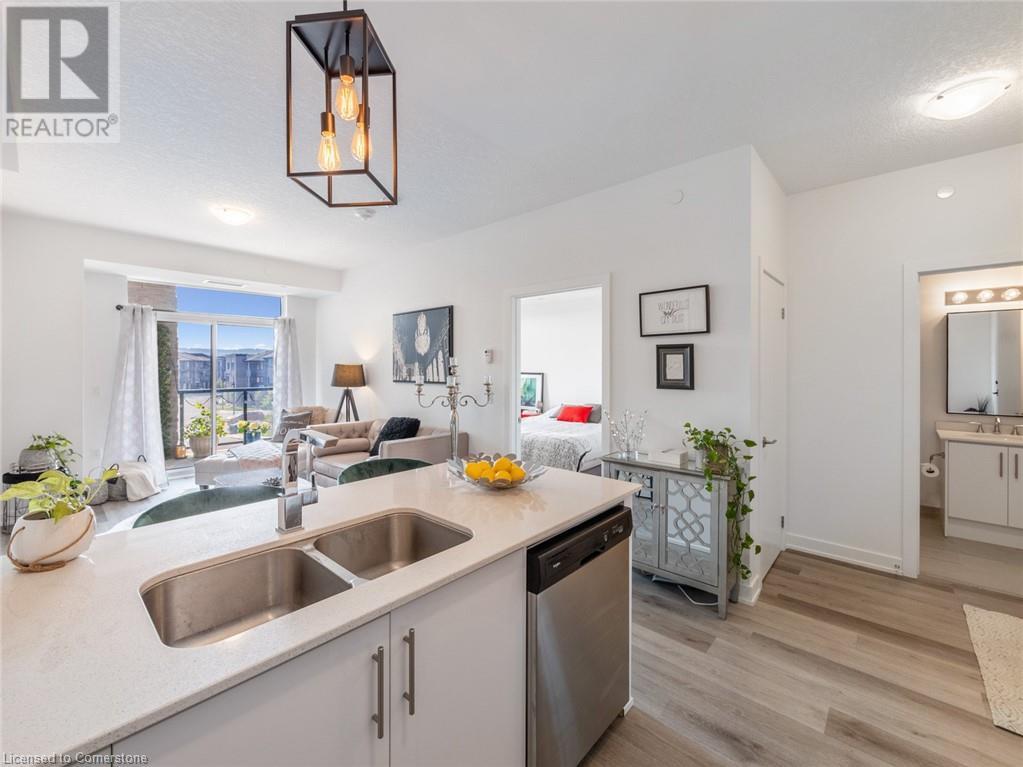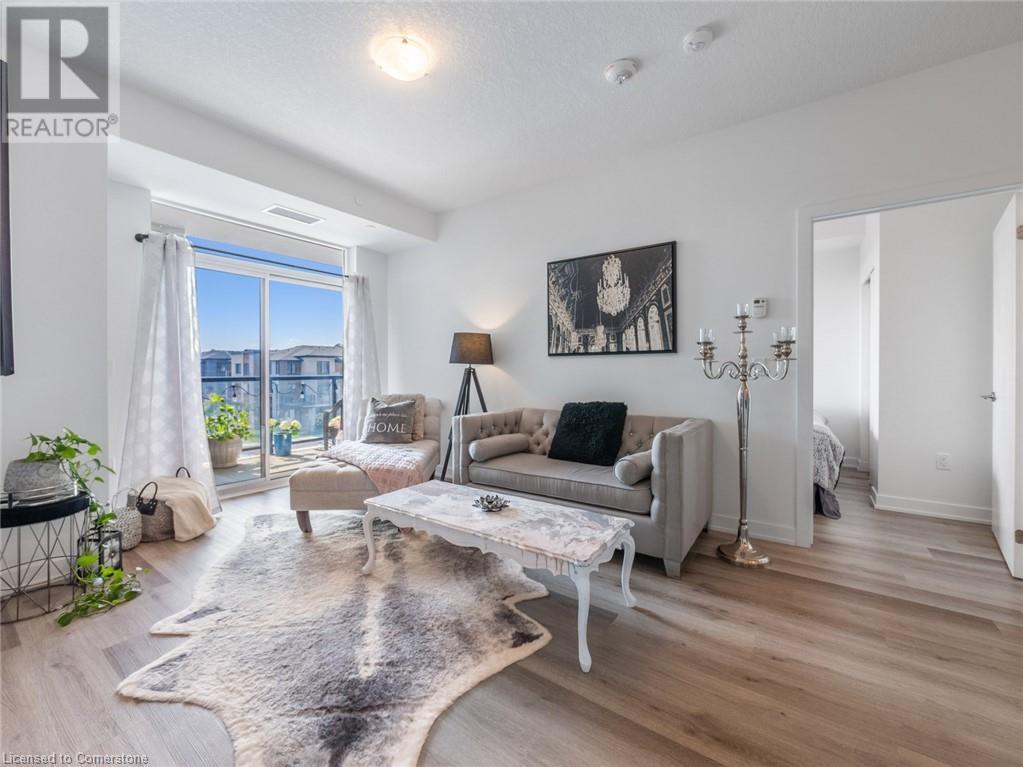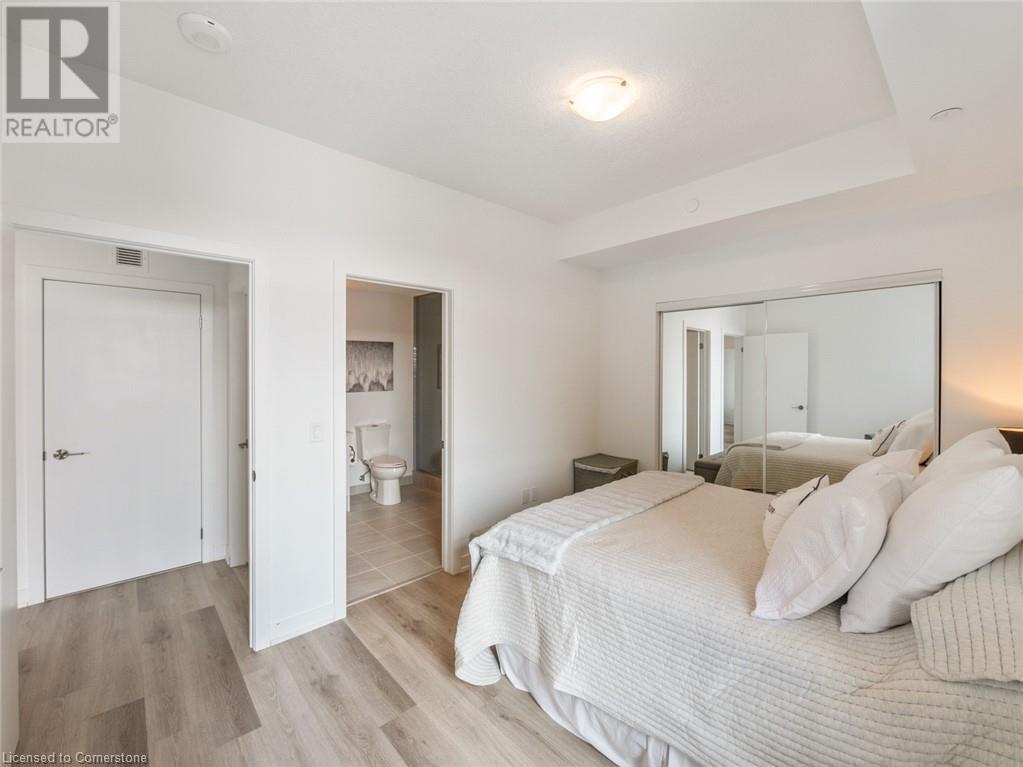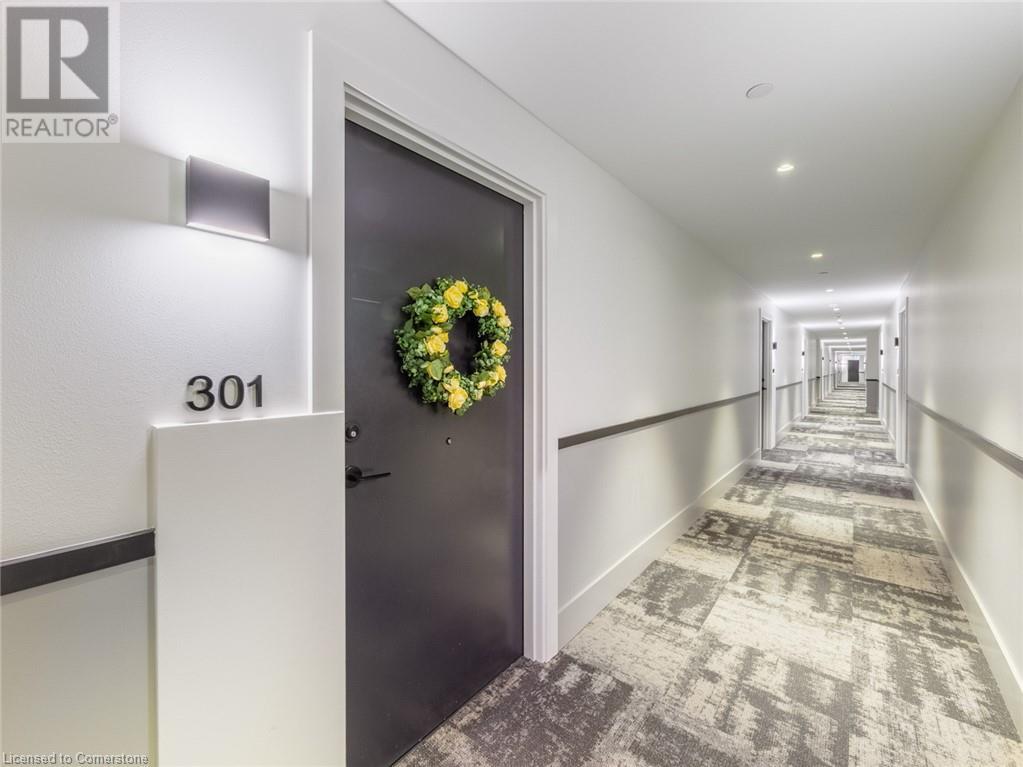600 North Service Road Unit# 301 Stoney Creek, Ontario L8E 0L2
$559,000Maintenance, Property Management, Water, Parking
$416.37 Monthly
Maintenance, Property Management, Water, Parking
$416.37 MonthlyWelcome to this 2 bedroom, 2 full bathroom unit in a 6 floor building with rooftop terrace overlooking Lake Ontario. The Creek layout is 869 sqft internal space with a 95 sqft balcony. This unit has been upgraded with vinyl plank flooring throughout and a 50 electric fireplace in the living room. The primary bedroom features mirror closet doors for the wall to wall closet and an ensuite bathroom with beautiful tile work in walk-in shower . CoMo amenities include a Community Rooftop Garden with 2 bbq's and sitting area, Media room, Party room, Dog Park and Pet spa. This unit includes 1 underground parking spot and 1 locker located on unit floor. (id:57134)
Property Details
| MLS® Number | 40653848 |
| Property Type | Single Family |
| AmenitiesNearBy | Hospital, Marina, Park, Playground, Schools, Shopping |
| CommunityFeatures | Community Centre |
| Features | Southern Exposure, Conservation/green Belt, Balcony, Automatic Garage Door Opener |
| ParkingSpaceTotal | 1 |
| StorageType | Locker |
Building
| BathroomTotal | 2 |
| BedroomsAboveGround | 2 |
| BedroomsTotal | 2 |
| Amenities | Party Room |
| Appliances | Dishwasher, Dryer, Freezer, Refrigerator, Stove, Washer, Microwave Built-in, Window Coverings, Garage Door Opener |
| BasementType | None |
| ConstructedDate | 2023 |
| ConstructionStyleAttachment | Attached |
| CoolingType | Central Air Conditioning |
| ExteriorFinish | Brick, Stone |
| FireProtection | Smoke Detectors |
| FireplaceFuel | Electric |
| FireplacePresent | Yes |
| FireplaceTotal | 1 |
| FireplaceType | Other - See Remarks |
| HeatingFuel | Electric |
| HeatingType | Heat Pump |
| StoriesTotal | 1 |
| SizeInterior | 869 Sqft |
| Type | Apartment |
| UtilityWater | Municipal Water |
Parking
| Underground | |
| None |
Land
| AccessType | Road Access, Highway Nearby |
| Acreage | No |
| LandAmenities | Hospital, Marina, Park, Playground, Schools, Shopping |
| Sewer | Municipal Sewage System |
| SizeTotalText | Unknown |
| ZoningDescription | C5-rm3 |
Rooms
| Level | Type | Length | Width | Dimensions |
|---|---|---|---|---|
| Main Level | Primary Bedroom | 12'9'' x 9'8'' | ||
| Main Level | Laundry Room | Measurements not available | ||
| Main Level | 3pc Bathroom | Measurements not available | ||
| Main Level | Bedroom | 14'5'' x 9'0'' | ||
| Main Level | 4pc Bathroom | Measurements not available | ||
| Main Level | Living Room | 16'8'' x 10'11'' | ||
| Main Level | Kitchen | 7'11'' x 8'1'' |
https://www.realtor.ca/real-estate/27474157/600-north-service-road-unit-301-stoney-creek

318 Dundurn Street S. Unit 1b
Hamilton, Ontario L8P 4L6































