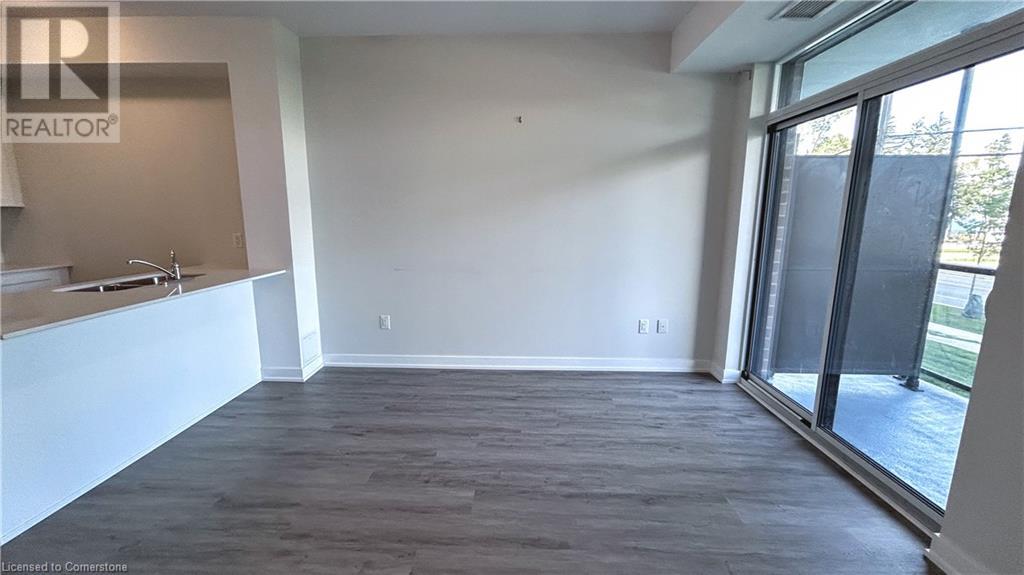600 North Service Rd Road Unit# 109 Hamilton, Ontario L8E 5A7
1 Bedroom
1 Bathroom
585 sqft
Central Air Conditioning
Heat Pump
$389,900Maintenance, Insurance, Landscaping, Parking
$261.47 Monthly
Maintenance, Insurance, Landscaping, Parking
$261.47 MonthlyWelcome to the sought after CoMo coastal modern living condos by the lake in Stoney Creek. Your beautiful 1 bed 1 bath features loads of natural light throughout, upgraded kitchen with stainless steel appliances, granite countertops, backsplash, extended kitchen cabinets, built in cooktop, oven & dishwasher, Owned parking spot & locker and bonus pet friendly. CoMo condo's offers some great amenities including a media room, party room, rooftop terrace/garden, dog park and pet spa. Conveniently located walking distance to the lake and a minute to the QEW. (id:57134)
Property Details
| MLS® Number | 40669793 |
| Property Type | Single Family |
| AmenitiesNearBy | Beach, Public Transit |
| CommunityFeatures | Quiet Area |
| EquipmentType | Other |
| Features | Balcony |
| ParkingSpaceTotal | 1 |
| RentalEquipmentType | Other |
| StorageType | Locker |
| ViewType | Lake View |
Building
| BathroomTotal | 1 |
| BedroomsAboveGround | 1 |
| BedroomsTotal | 1 |
| Amenities | Exercise Centre, Party Room |
| Appliances | Central Vacuum, Dishwasher, Dryer, Refrigerator, Stove, Washer |
| BasementType | None |
| ConstructedDate | 2023 |
| ConstructionStyleAttachment | Attached |
| CoolingType | Central Air Conditioning |
| ExteriorFinish | Brick Veneer, Stone |
| FireProtection | Smoke Detectors, Security System |
| HeatingFuel | Electric |
| HeatingType | Heat Pump |
| StoriesTotal | 1 |
| SizeInterior | 585 Sqft |
| Type | Apartment |
| UtilityWater | Municipal Water |
Land
| AccessType | Highway Nearby |
| Acreage | No |
| LandAmenities | Beach, Public Transit |
| Sewer | Municipal Sewage System |
| SizeTotalText | Under 1/2 Acre |
| ZoningDescription | Residential |
Rooms
| Level | Type | Length | Width | Dimensions |
|---|---|---|---|---|
| Main Level | 4pc Bathroom | Measurements not available | ||
| Main Level | Bedroom | 9'5'' x 12'4'' | ||
| Main Level | Living Room/dining Room | 10'6'' x 12'5'' | ||
| Main Level | Eat In Kitchen | 7'11'' x 8'1'' |
https://www.realtor.ca/real-estate/27589887/600-north-service-rd-road-unit-109-hamilton
Keller Williams Edge Realty, Brokerage
3185 Harvester Rd., Unit #1a
Burlington, Ontario L7N 3N8
3185 Harvester Rd., Unit #1a
Burlington, Ontario L7N 3N8






















