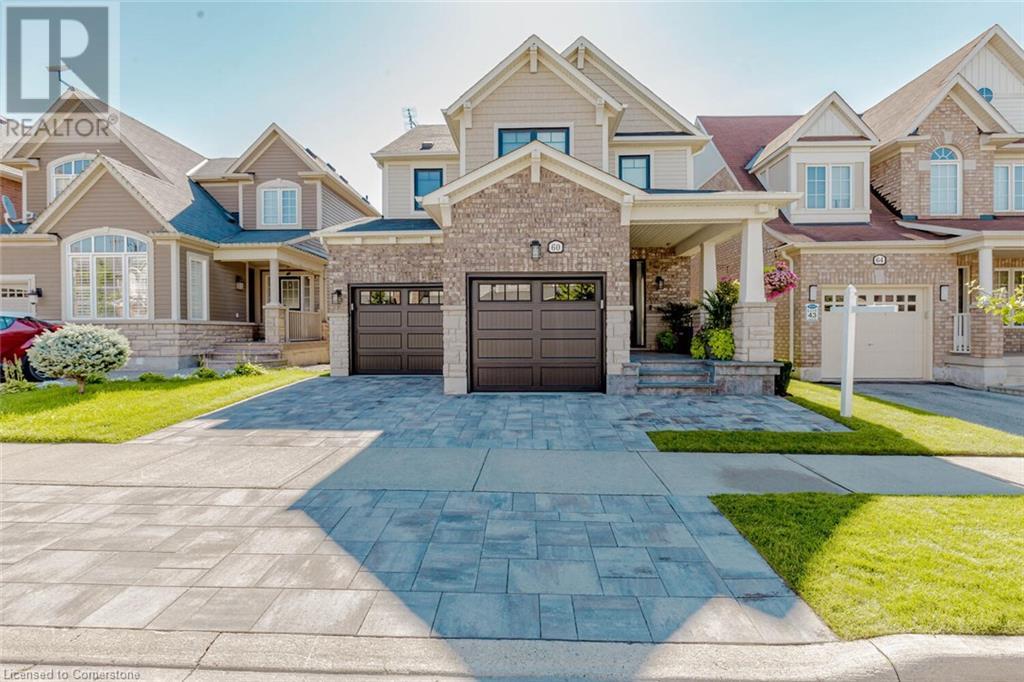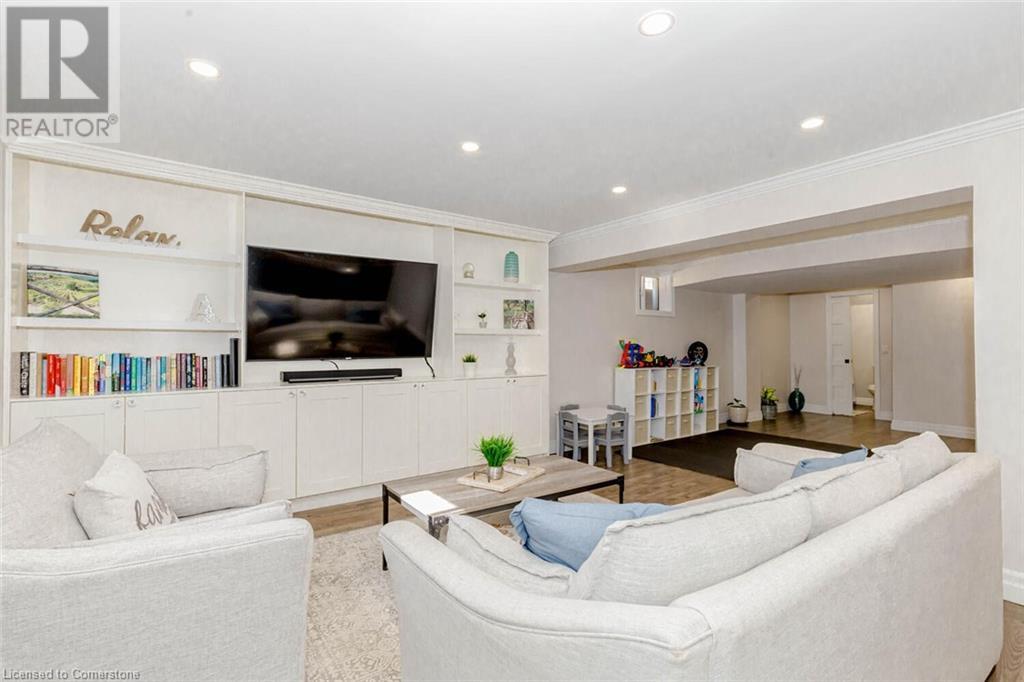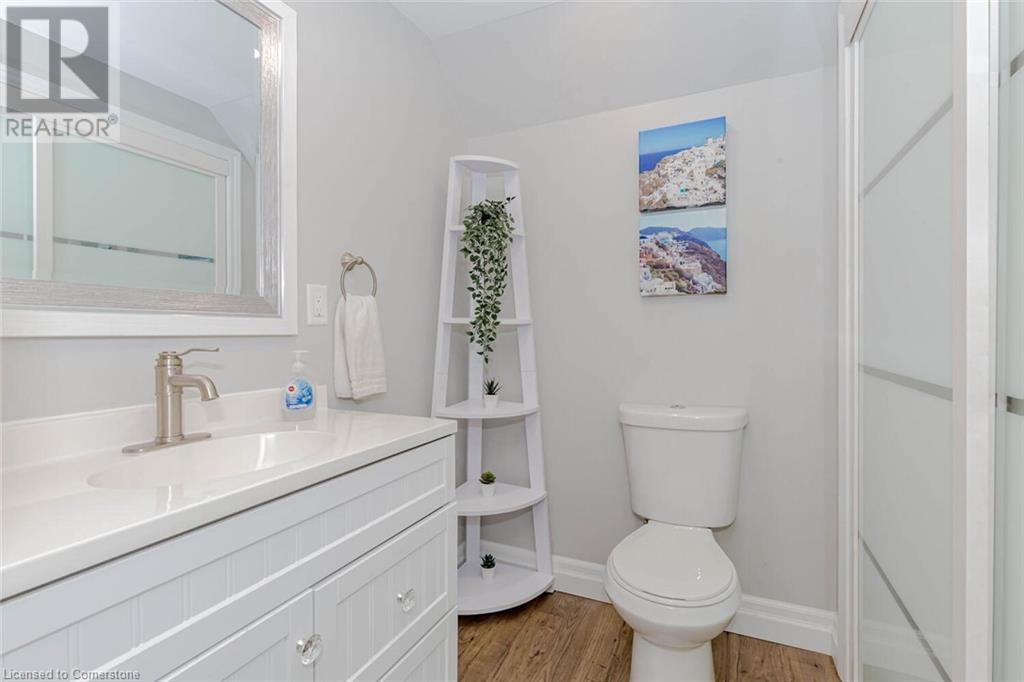4 Bedroom
4 Bathroom
2047 sqft
2 Level
Forced Air
$1,324,900
This stunning home on a quiet side street is a must see. The modern kitchen, renovated in 2022, features a breakfast bar, quartz counters, and stainless steel appliances. Pot lights and crown mouldings add elegance throughout. The master bedroom offers a spacious 4-piece ensuite, while the second-floor laundry was upgraded in 2023 with new appliances. Major upgrades include a new furnace (2021), hardwood stairs, second-floor hardwood (2022), and new driveway and backyard interlocking pavers. The landscaping was enhanced with an irrigation system, natural gas fire pit, BBQ, and newly installed outdoor lighting. In 2023, new garage doors were added, and 2024 brought a new AC, front windows, door, and a putting green. The professionally finished basement with a wet bar, rec room, and stone patio is perfect for entertaining. With over $200K in improvements, this home is move-in ready, offering modern convenience and luxury. (id:57134)
Property Details
|
MLS® Number
|
XH4205926 |
|
Property Type
|
Single Family |
|
EquipmentType
|
Water Heater |
|
ParkingSpaceTotal
|
3 |
|
RentalEquipmentType
|
Water Heater |
Building
|
BathroomTotal
|
4 |
|
BedroomsAboveGround
|
4 |
|
BedroomsTotal
|
4 |
|
ArchitecturalStyle
|
2 Level |
|
BasementDevelopment
|
Finished |
|
BasementType
|
Full (finished) |
|
ConstructionStyleAttachment
|
Detached |
|
ExteriorFinish
|
Brick, Vinyl Siding |
|
FoundationType
|
Poured Concrete |
|
HalfBathTotal
|
2 |
|
HeatingFuel
|
Natural Gas |
|
HeatingType
|
Forced Air |
|
StoriesTotal
|
2 |
|
SizeInterior
|
2047 Sqft |
|
Type
|
House |
|
UtilityWater
|
Municipal Water |
Parking
Land
|
Acreage
|
No |
|
Sewer
|
Municipal Sewage System |
|
SizeDepth
|
89 Ft |
|
SizeFrontage
|
36 Ft |
|
SizeTotalText
|
Under 1/2 Acre |
Rooms
| Level |
Type |
Length |
Width |
Dimensions |
|
Second Level |
4pc Bathroom |
|
|
' x ' |
|
Second Level |
4pc Bathroom |
|
|
' x ' |
|
Second Level |
Bedroom |
|
|
10'8'' x 10'2'' |
|
Second Level |
Bedroom |
|
|
15'5'' x 12'2'' |
|
Second Level |
Bedroom |
|
|
11' x 9'8'' |
|
Second Level |
Bedroom |
|
|
15'2'' x 13' |
|
Basement |
2pc Bathroom |
|
|
' x ' |
|
Main Level |
2pc Bathroom |
|
|
' x ' |
|
Main Level |
Kitchen |
|
|
12' x 11'2'' |
|
Main Level |
Family Room |
|
|
15'2'' x 13'8'' |
|
Main Level |
Dining Room |
|
|
13'8'' x 11'2'' |
https://www.realtor.ca/real-estate/27425963/60-mccandless-court-milton
EXP Realty
21 King Street W. Unit A 5th Floor
Hamilton,
Ontario
L8P 4W7
(866) 530-7737










































