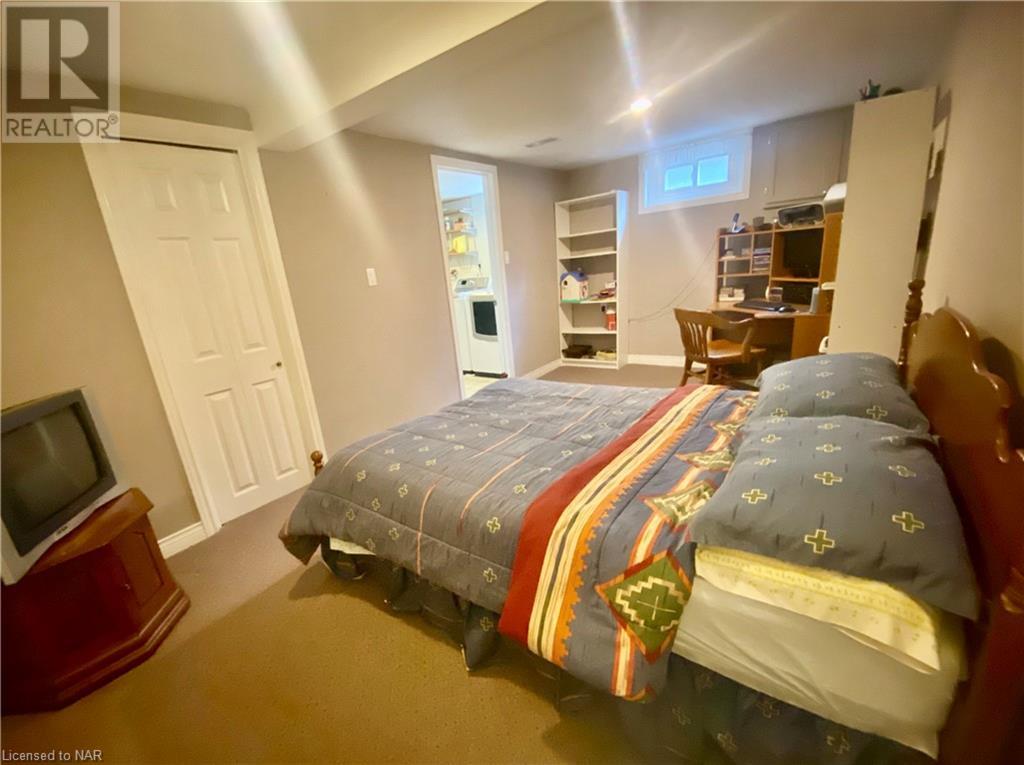5 Bedroom
3 Bathroom
3060 sqft
Fireplace
Central Air Conditioning
Forced Air
$939,900
Perfectly situated in one of the most desired areas of St Catharines. Close to Port Dalhousie and the sunset beach, perfect for taking the family for the day. Nestled on a quiet cul-de-sac. Just a short walk to the Lakeside trail. This home is perfect for a large family. It has in-law suite potential with a separate entrance. Sit back and relax in your backyard oasis. Beautifully maintained gardens in the front and backyard. It has a double car garage, 3+2 bedrooms, 2.5 baths. Loads of closet space throughout the home. Newer roof and windows. Features gleaming hardwood floors on the main floor. The large rec room has custom built in cabinets and shelves. Quick possession available. (id:57134)
Property Details
|
MLS® Number
|
40602937 |
|
Property Type
|
Single Family |
|
Amenities Near By
|
Public Transit, Schools |
|
Community Features
|
School Bus |
|
Equipment Type
|
Water Heater |
|
Features
|
Cul-de-sac |
|
Parking Space Total
|
6 |
|
Rental Equipment Type
|
Water Heater |
Building
|
Bathroom Total
|
3 |
|
Bedrooms Above Ground
|
3 |
|
Bedrooms Below Ground
|
2 |
|
Bedrooms Total
|
5 |
|
Appliances
|
Central Vacuum |
|
Basement Development
|
Finished |
|
Basement Type
|
Full (finished) |
|
Constructed Date
|
1967 |
|
Construction Style Attachment
|
Detached |
|
Cooling Type
|
Central Air Conditioning |
|
Exterior Finish
|
Brick Veneer |
|
Fireplace Fuel
|
Wood |
|
Fireplace Present
|
Yes |
|
Fireplace Total
|
1 |
|
Fireplace Type
|
Other - See Remarks |
|
Half Bath Total
|
1 |
|
Heating Fuel
|
Natural Gas |
|
Heating Type
|
Forced Air |
|
Size Interior
|
3060 Sqft |
|
Type
|
House |
|
Utility Water
|
Municipal Water |
Parking
Land
|
Acreage
|
No |
|
Land Amenities
|
Public Transit, Schools |
|
Sewer
|
Municipal Sewage System |
|
Size Depth
|
115 Ft |
|
Size Frontage
|
70 Ft |
|
Size Total Text
|
Under 1/2 Acre |
|
Zoning Description
|
R1 |
Rooms
| Level |
Type |
Length |
Width |
Dimensions |
|
Second Level |
4pc Bathroom |
|
|
Measurements not available |
|
Second Level |
Bedroom |
|
|
11'3'' x 8'11'' |
|
Second Level |
Bedroom |
|
|
12'0'' x 9'4'' |
|
Second Level |
Primary Bedroom |
|
|
14'9'' x 11'0'' |
|
Basement |
3pc Bathroom |
|
|
Measurements not available |
|
Basement |
Bedroom |
|
|
17'6'' x 9'5'' |
|
Basement |
Other |
|
|
13'6'' x 6'11'' |
|
Basement |
Utility Room |
|
|
18'4'' x 9'7'' |
|
Lower Level |
2pc Bathroom |
|
|
Measurements not available |
|
Lower Level |
Bedroom |
|
|
10'3'' x 9'7'' |
|
Lower Level |
Family Room |
|
|
23'1'' x 14'3'' |
|
Main Level |
Foyer |
|
|
10'8'' x 6'7'' |
|
Main Level |
Kitchen/dining Room |
|
|
14'9'' x 9'4'' |
|
Main Level |
Dining Room |
|
|
10'5'' x 9'9'' |
|
Main Level |
Living Room |
|
|
14'9'' x 9'4'' |
https://www.realtor.ca/real-estate/27037049/6-viscount-place-st-catharines










































