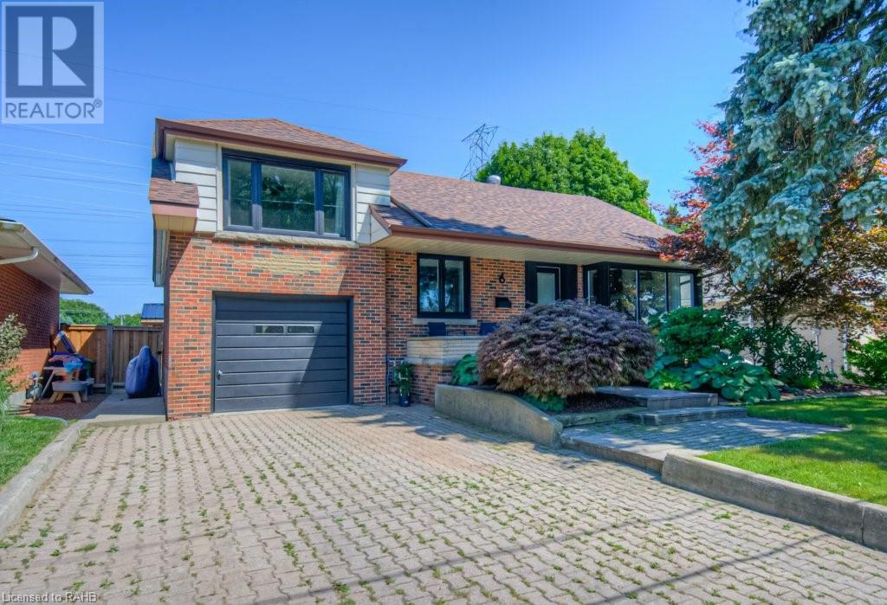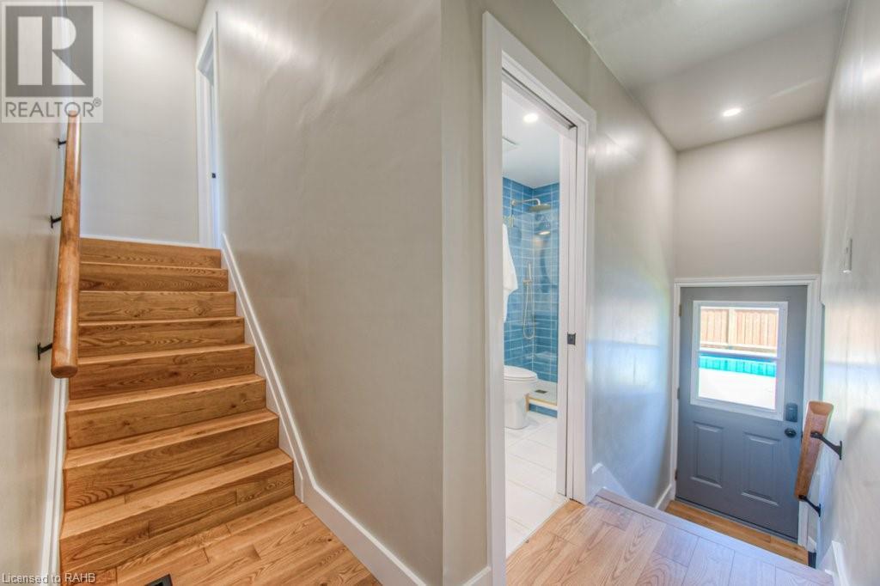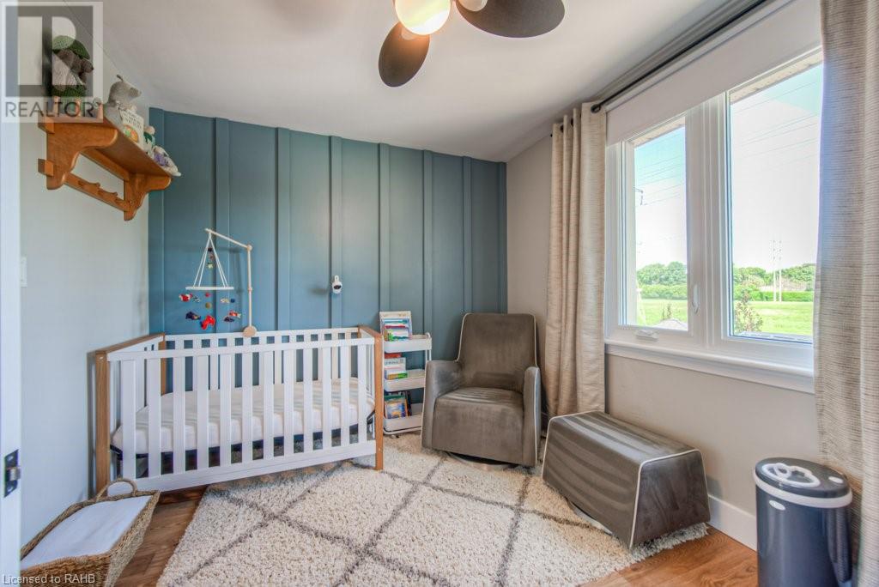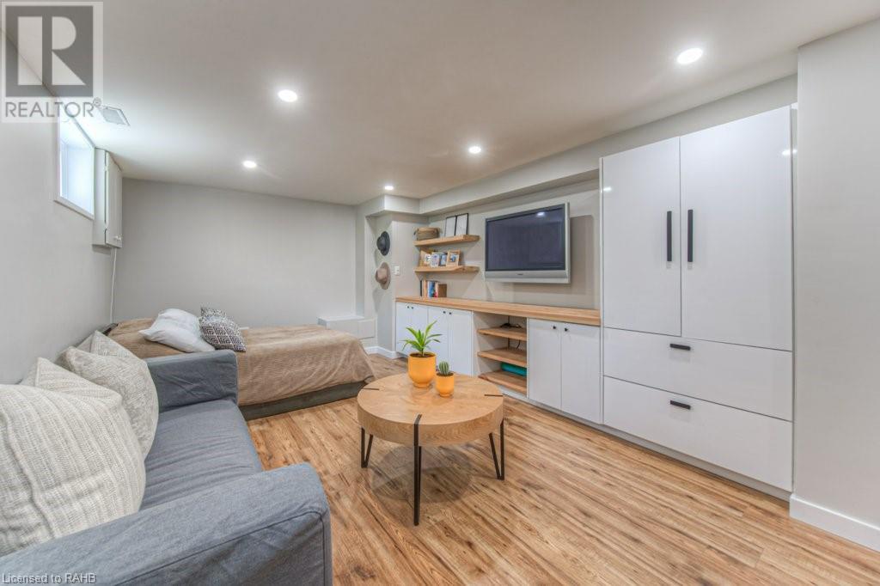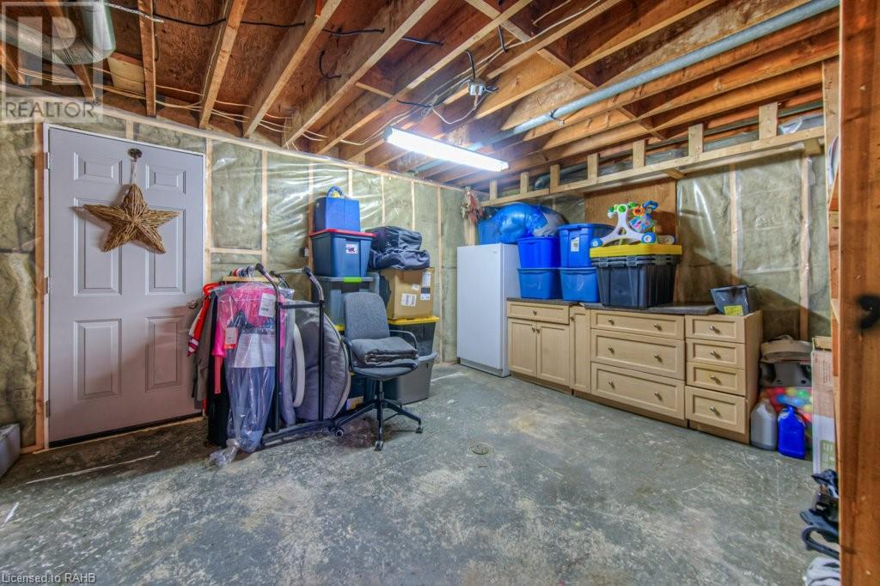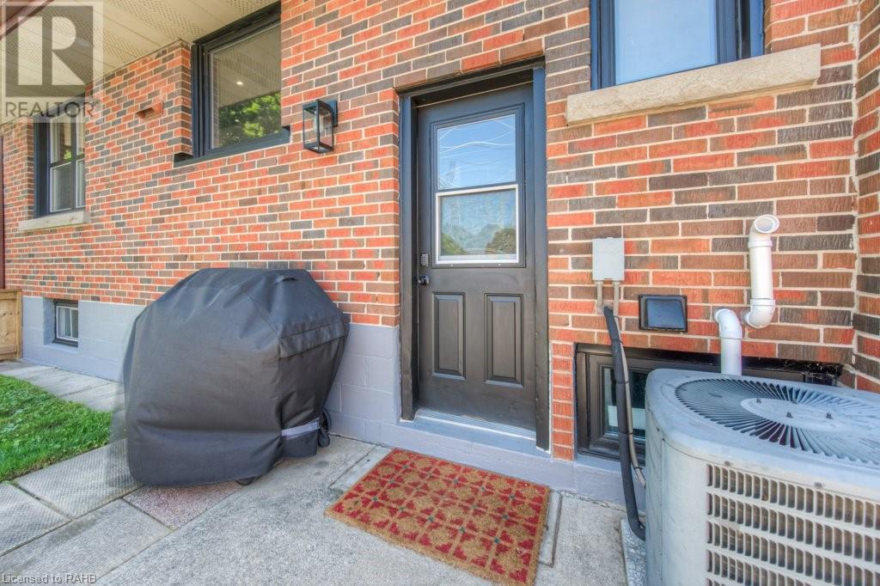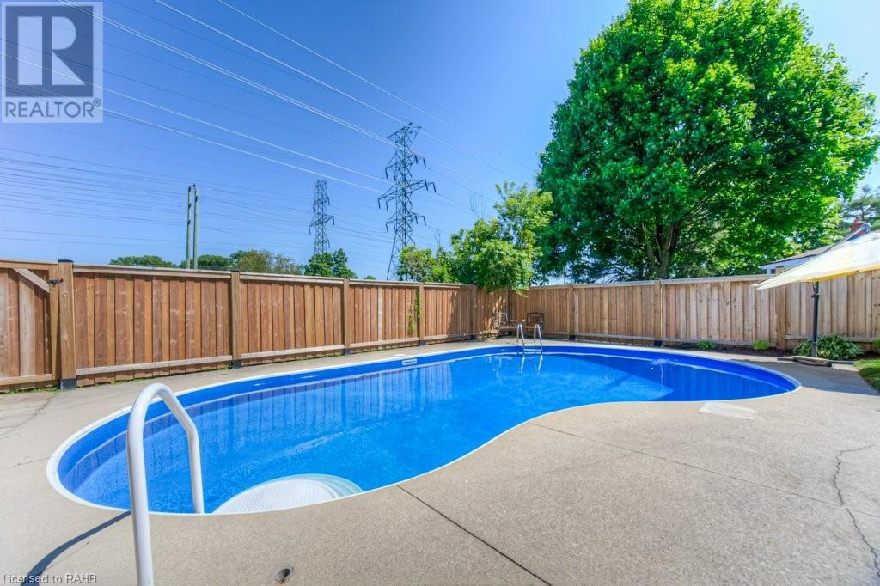3 Bedroom
2 Bathroom
1,210 ft2
Inground Pool
Forced Air
$1,165,000
Welcome to 6 Shirley Street, in the beautiful and highly desirable town of Dundas. Located in the University Gardens neighbourhood, this home sits on a generous 50' x 100' lot with a large private backyard, inground pool with a new liner, new permanent pergola, and backs onto greenspace with no rear neighbours! This stunning home has undergone a major renovation in 2022 and offers a bright and spacious open-concept living space with vaulted ceilings. Upgrades include new windows, new hardwood flooring throughout, new high-end appliances, a new fence, a new custom-built pergola, and a new gas fireplace to name a few. This home offers 3 + 1 bedrooms (recreation room includes built-in wardrobe that acts as a 4th bedroom), 2 full bathrooms, and a single car garage with access to the rear yard. The large interlock driveway allows for parking for 4 cars. The lot is beautifully landscaped offering great curb appeal. The open and bright kitchen offers plenty of counter space and a large island with beautiful cabinets, appliances, and quartz countertops. The main floor living area is a great place to entertain with the private backyard oasis and beautiful inground pool just steps away. Come and see what this stunning home has to offer! (id:57134)
Property Details
|
MLS® Number
|
XH4202391 |
|
Property Type
|
Single Family |
|
Equipment Type
|
Water Heater |
|
Parking Space Total
|
5 |
|
Pool Type
|
Inground Pool |
|
Rental Equipment Type
|
Water Heater |
Building
|
Bathroom Total
|
2 |
|
Bedrooms Above Ground
|
3 |
|
Bedrooms Total
|
3 |
|
Basement Development
|
Partially Finished |
|
Basement Type
|
Full (partially Finished) |
|
Constructed Date
|
1954 |
|
Construction Style Attachment
|
Detached |
|
Exterior Finish
|
Aluminum Siding, Brick |
|
Foundation Type
|
Block |
|
Heating Fuel
|
Natural Gas |
|
Heating Type
|
Forced Air |
|
Stories Total
|
2 |
|
Size Interior
|
1,210 Ft2 |
|
Type
|
House |
|
Utility Water
|
Municipal Water |
Parking
Land
|
Acreage
|
No |
|
Sewer
|
Municipal Sewage System |
|
Size Depth
|
100 Ft |
|
Size Frontage
|
50 Ft |
|
Size Total Text
|
Under 1/2 Acre |
|
Soil Type
|
Clay, Loam |
Rooms
| Level |
Type |
Length |
Width |
Dimensions |
|
Second Level |
Primary Bedroom |
|
|
11'5'' x 13'2'' |
|
Second Level |
Bedroom |
|
|
11'5'' x 9'9'' |
|
Basement |
Utility Room |
|
|
8'1'' x 6'7'' |
|
Basement |
Storage |
|
|
15'4'' x 12'8'' |
|
Basement |
Recreation Room |
|
|
11'6'' x 21'2'' |
|
Basement |
Laundry Room |
|
|
10' x 8'2'' |
|
Basement |
3pc Bathroom |
|
|
6'4'' x 6'1'' |
|
Main Level |
Living Room |
|
|
15'8'' x 18'5'' |
|
Main Level |
Kitchen |
|
|
12'4'' x 10'1'' |
|
Main Level |
Dining Room |
|
|
7'9'' x 10'1'' |
|
Main Level |
Bedroom |
|
|
9'11'' x 12' |
|
Main Level |
3pc Bathroom |
|
|
4'5'' x 9'8'' |
https://www.realtor.ca/real-estate/27427629/6-shirley-street-dundas



