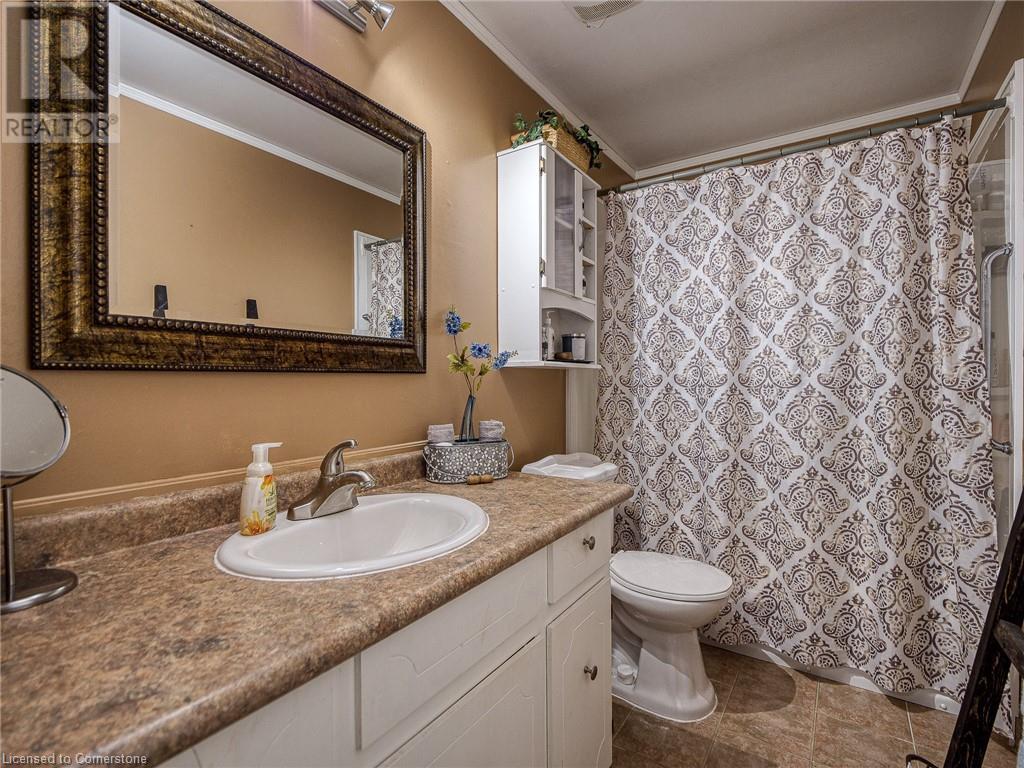594 Durham Crescent Unit# 1 Woodstock, Ontario N4S 5X3
3 Bedroom
2 Bathroom
1256 sqft
2 Level
Central Air Conditioning
Forced Air, Hot Water Radiator Heat
$449,900Maintenance, Insurance, Landscaping
$325 Monthly
Maintenance, Insurance, Landscaping
$325 MonthlyNicely finished End Unit Condo in Lakecrest Estates. This 3 Bedroom 1.5 Bathroom Condominium is larger than it looks. The roomy interior offers an immaculate kitchen with eating area, an oversized living space leading out to a fully fenced deck, three good sized bedrooms upstairs, and a large rec-room leading to storage and a laundry room in the basement. The private setting of this location offers quiet living with an amazing benefit of gated access to the wooded trails of gorgeous Roth Park. (id:57134)
Property Details
| MLS® Number | 40650183 |
| Property Type | Single Family |
| EquipmentType | Water Heater |
| Features | Ravine, Conservation/green Belt |
| ParkingSpaceTotal | 1 |
| RentalEquipmentType | Water Heater |
Building
| BathroomTotal | 2 |
| BedroomsAboveGround | 3 |
| BedroomsTotal | 3 |
| Appliances | Dishwasher, Dryer, Refrigerator, Stove, Washer, Hood Fan |
| ArchitecturalStyle | 2 Level |
| BasementDevelopment | Partially Finished |
| BasementType | Full (partially Finished) |
| ConstructionStyleAttachment | Attached |
| CoolingType | Central Air Conditioning |
| ExteriorFinish | Aluminum Siding, Brick Veneer, Concrete |
| HalfBathTotal | 1 |
| HeatingFuel | Natural Gas |
| HeatingType | Forced Air, Hot Water Radiator Heat |
| StoriesTotal | 2 |
| SizeInterior | 1256 Sqft |
| Type | Row / Townhouse |
| UtilityWater | Municipal Water |
Land
| Acreage | No |
| Sewer | Municipal Sewage System |
| SizeTotalText | Unknown |
| ZoningDescription | Res |
Rooms
| Level | Type | Length | Width | Dimensions |
|---|---|---|---|---|
| Second Level | 4pc Bathroom | 9'6'' x 5'0'' | ||
| Second Level | Bedroom | 9'6'' x 9'11'' | ||
| Second Level | Bedroom | 9'5'' x 13'3'' | ||
| Second Level | Primary Bedroom | 16'0'' x 9'11'' | ||
| Basement | Storage | 4'1'' x 7'1'' | ||
| Basement | Storage | 12'11'' x 15'5'' | ||
| Basement | Laundry Room | 5'9'' x 12'4'' | ||
| Basement | Recreation Room | 15'11'' x 19'1'' | ||
| Main Level | 2pc Bathroom | Measurements not available | ||
| Main Level | Living Room | 19'1'' x 12'6'' | ||
| Main Level | Kitchen | 8'1'' x 7'5'' | ||
| Main Level | Dining Room | 19'1'' x 8'2'' | ||
| Main Level | Foyer | Measurements not available |
https://www.realtor.ca/real-estate/27447162/594-durham-crescent-unit-1-woodstock
Keller Williams Edge Realty, Brokerage
3185 Harvester Rd., Unit #1a
Burlington, Ontario L7N 3N8
3185 Harvester Rd., Unit #1a
Burlington, Ontario L7N 3N8






























