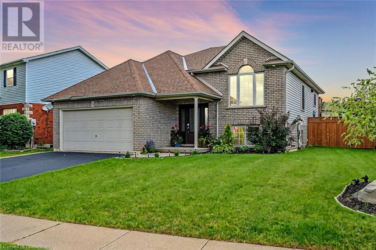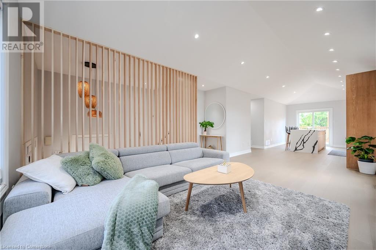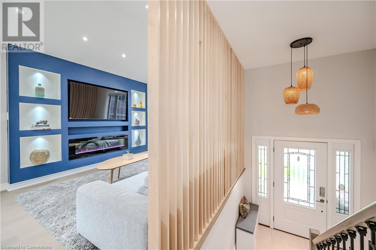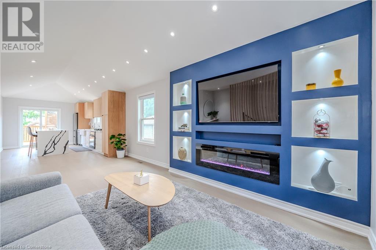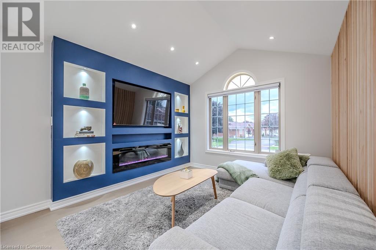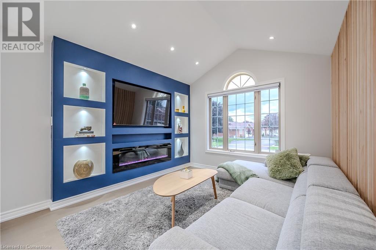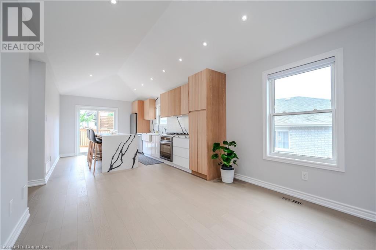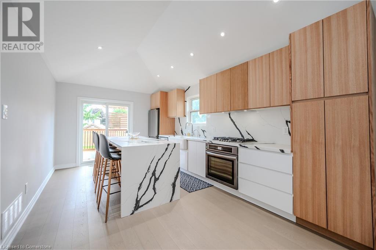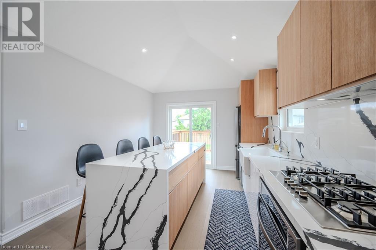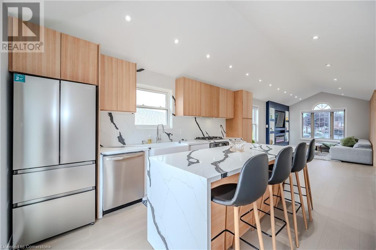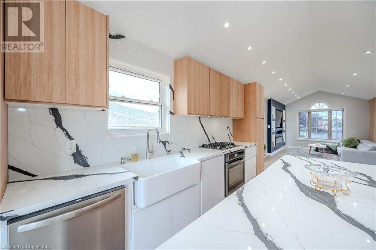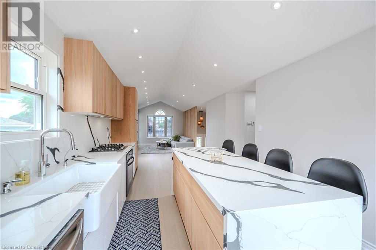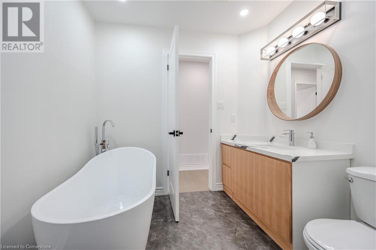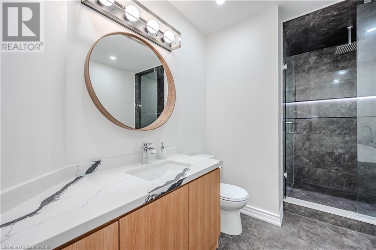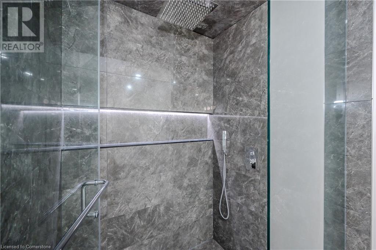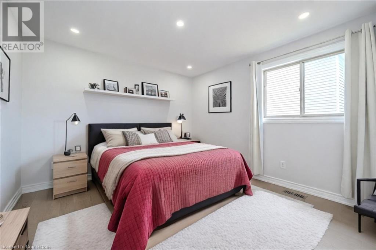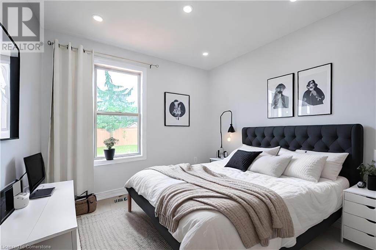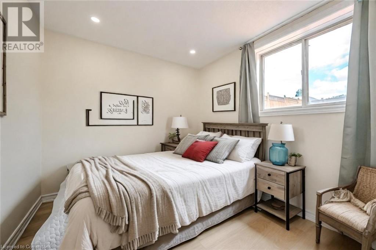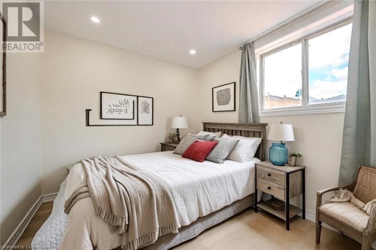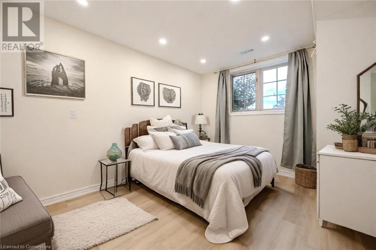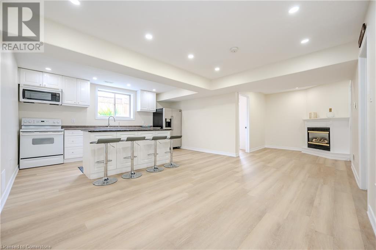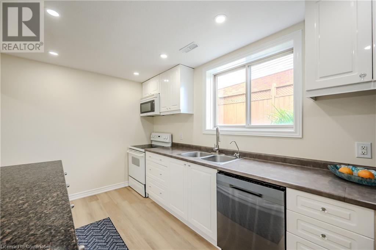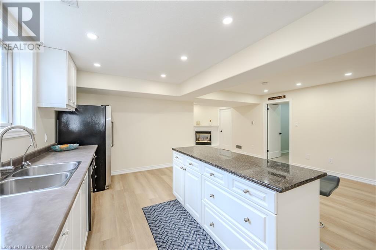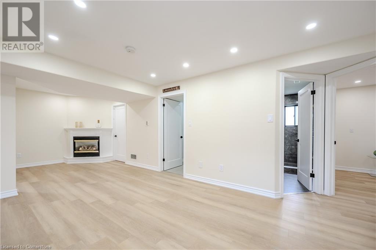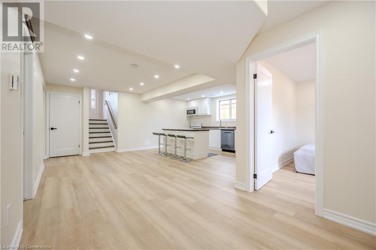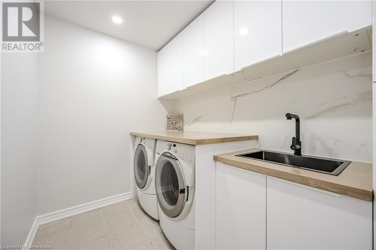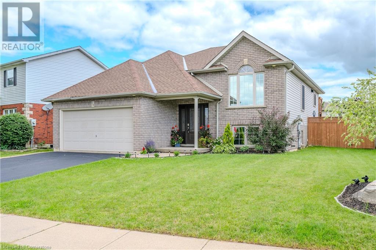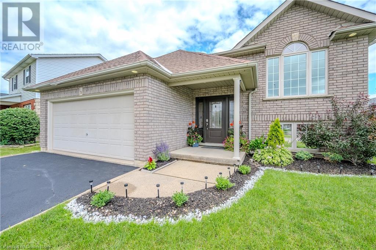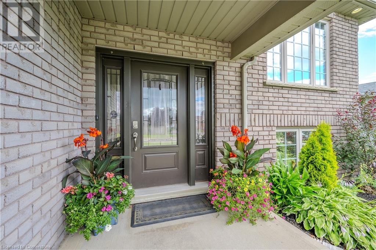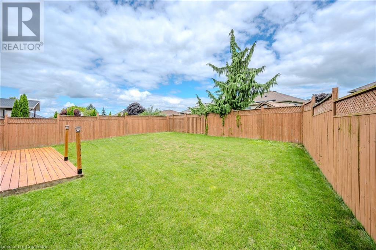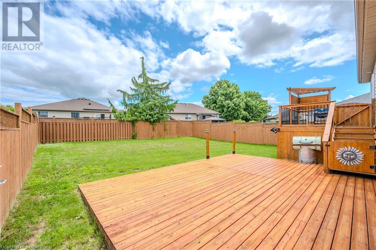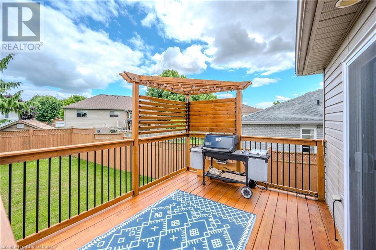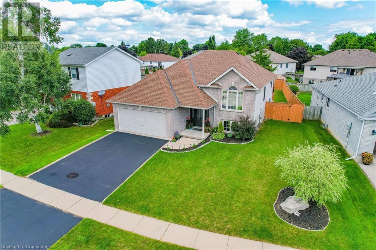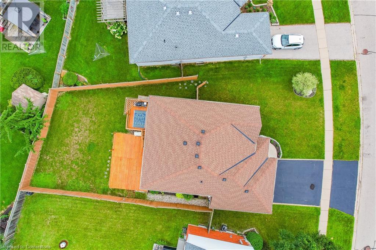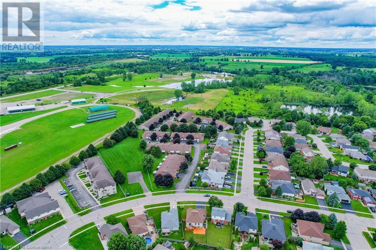5 Bedroom
2 Bathroom
1014 sqft
Raised Bungalow
Forced Air
$899,000
Don’t miss the opportunity to own this exquisite home that perfectly combines modern luxury with comfortable family living. Welcome to 59 Whitlaw Way, a stunning raised bungalow that defines luxury and elegance. This home boasts modern design and high-end finishes. Step inside to discover an open-concept living space bathed in natural light, highlighted by a custom-made TV and fireplace area, perfect for cozy evenings and entertaining guests. The gourmet kitchen features top-of-the-line appliances, gleaming quartz countertops, and a spacious island, ideal for culinary creations and gatherings. The main floor features three bright and airy bedrooms, along with a luxurious bathroom that offers a spa-like retreat inviting you to unwind in pure tranquility. The fully finished lower level includes a versatile family room, kitchen, and two additional bedrooms, perfect for guests or a home office.Custom build entertainment center with fireplace, walk in showers with custom shower glass, high cathedral ceiling with pot lights throughout, build in Bosch stove ( brand new appliances). Outside, the beautifully landscaped yard creates an ideal space for entertaining and relaxation. Located in a prime neighborhood with excellent schools, parks, and shopping nearby, this home offers the perfect blend of suburban tranquility and urban convenience. (id:57134)
Property Details
|
MLS® Number
|
XH4201348 |
|
Property Type
|
Single Family |
|
AmenitiesNearBy
|
Schools |
|
CommunityFeatures
|
Quiet Area |
|
EquipmentType
|
Water Heater |
|
Features
|
Paved Driveway, Carpet Free |
|
ParkingSpaceTotal
|
4 |
|
RentalEquipmentType
|
Water Heater |
Building
|
BathroomTotal
|
2 |
|
BedroomsAboveGround
|
3 |
|
BedroomsBelowGround
|
2 |
|
BedroomsTotal
|
5 |
|
Appliances
|
Central Vacuum - Roughed In, Water Softener, Water Purifier, Garage Door Opener |
|
ArchitecturalStyle
|
Raised Bungalow |
|
BasementDevelopment
|
Finished |
|
BasementType
|
Full (finished) |
|
ConstructionStyleAttachment
|
Detached |
|
ExteriorFinish
|
Aluminum Siding, Brick |
|
FoundationType
|
Poured Concrete |
|
HeatingFuel
|
Natural Gas |
|
HeatingType
|
Forced Air |
|
StoriesTotal
|
1 |
|
SizeInterior
|
1014 Sqft |
|
Type
|
House |
|
UtilityWater
|
Municipal Water |
Parking
Land
|
Acreage
|
No |
|
LandAmenities
|
Schools |
|
Sewer
|
Municipal Sewage System |
|
SizeFrontage
|
65 Ft |
|
SizeTotalText
|
Under 1/2 Acre |
Rooms
| Level |
Type |
Length |
Width |
Dimensions |
|
Lower Level |
3pc Bathroom |
|
|
10'2'' x 6' |
|
Lower Level |
Utility Room |
|
|
10'1'' x 10'8'' |
|
Lower Level |
Laundry Room |
|
|
10'2'' x 6'1'' |
|
Lower Level |
Bedroom |
|
|
10'2'' x 12'3'' |
|
Lower Level |
Bedroom |
|
|
10'10'' x 8'11'' |
|
Lower Level |
Family Room |
|
|
12'10'' x 26' |
|
Lower Level |
Kitchen |
|
|
8'10'' x 15'8'' |
|
Main Level |
4pc Bathroom |
|
|
7'10'' x 11'4'' |
|
Main Level |
Primary Bedroom |
|
|
11'4'' x 11'5'' |
|
Main Level |
Bedroom |
|
|
9'11'' x 11'1'' |
|
Main Level |
Bedroom |
|
|
9'6'' x 11'1'' |
|
Main Level |
Dining Room |
|
|
11'1'' x 9'1'' |
|
Main Level |
Living Room |
|
|
10'8'' x 10'5'' |
|
Main Level |
Kitchen |
|
|
11'1'' x 17'5'' |
|
Main Level |
Foyer |
|
|
7'2'' x 6'2'' |
https://www.realtor.ca/real-estate/27428090/59-whitlaw-way-paris


