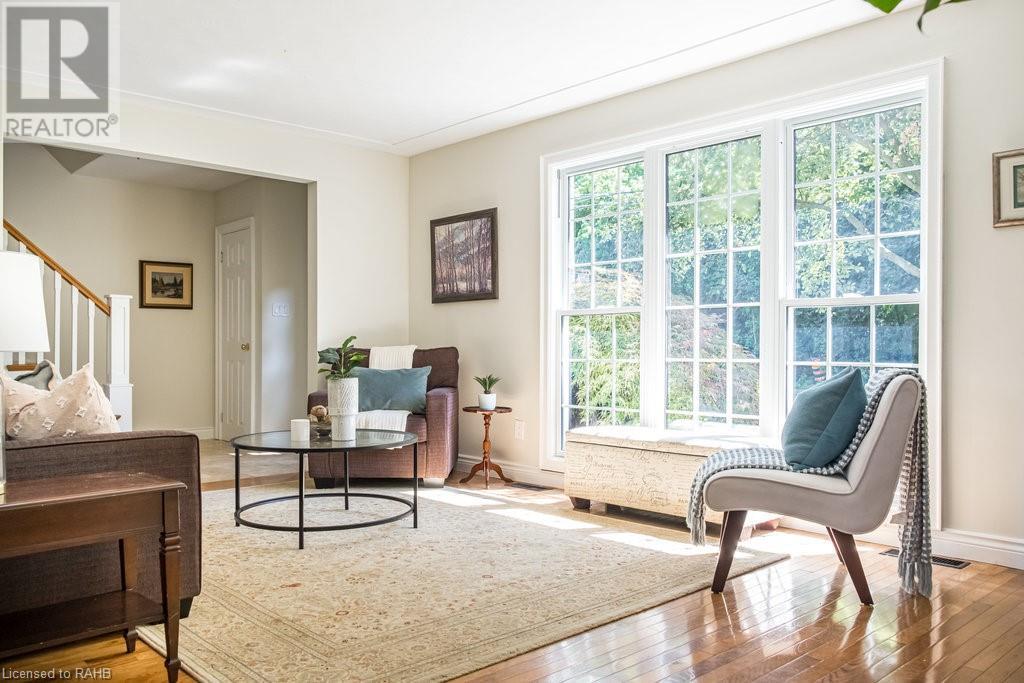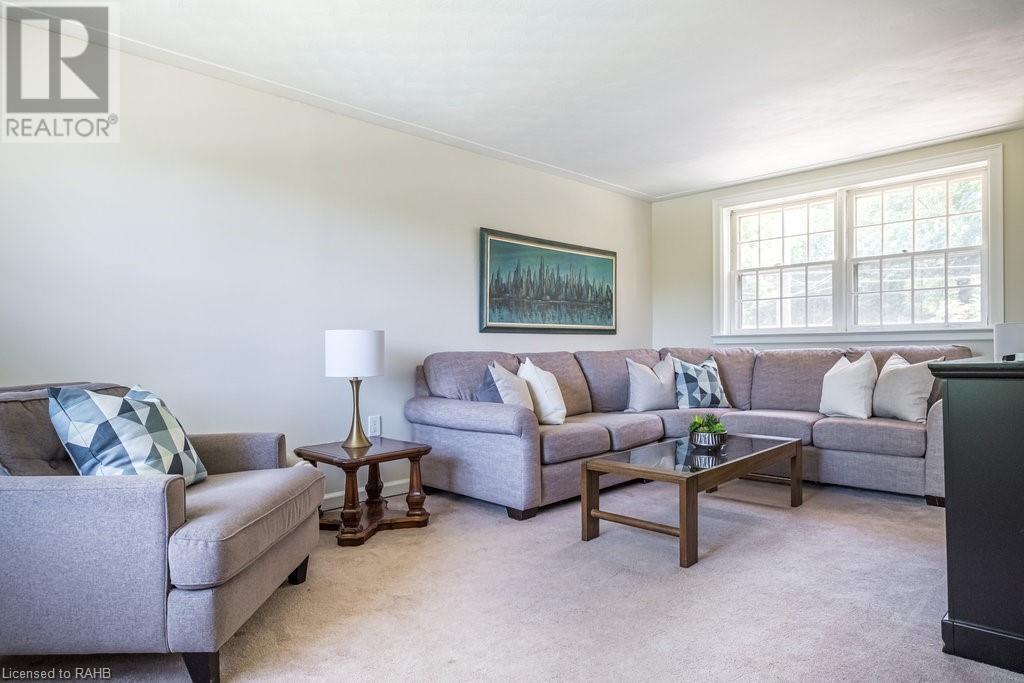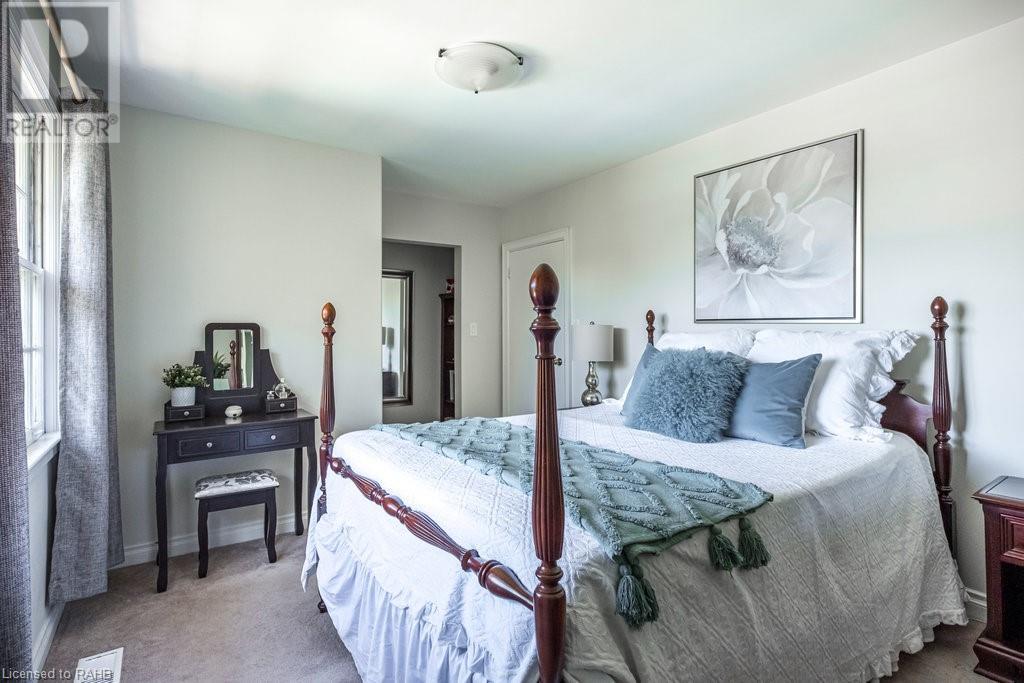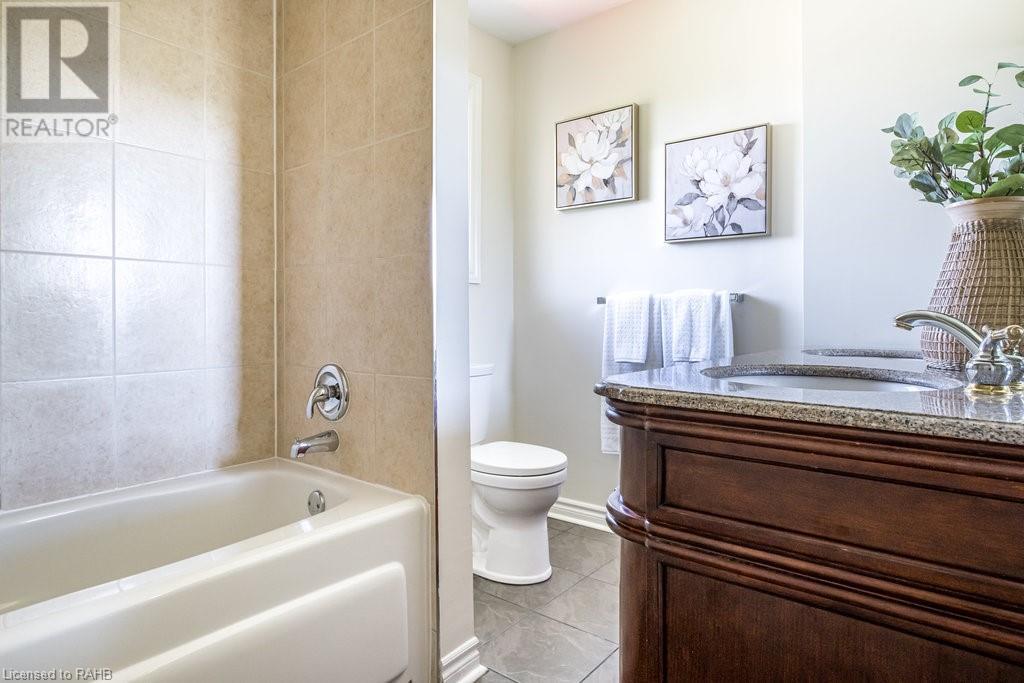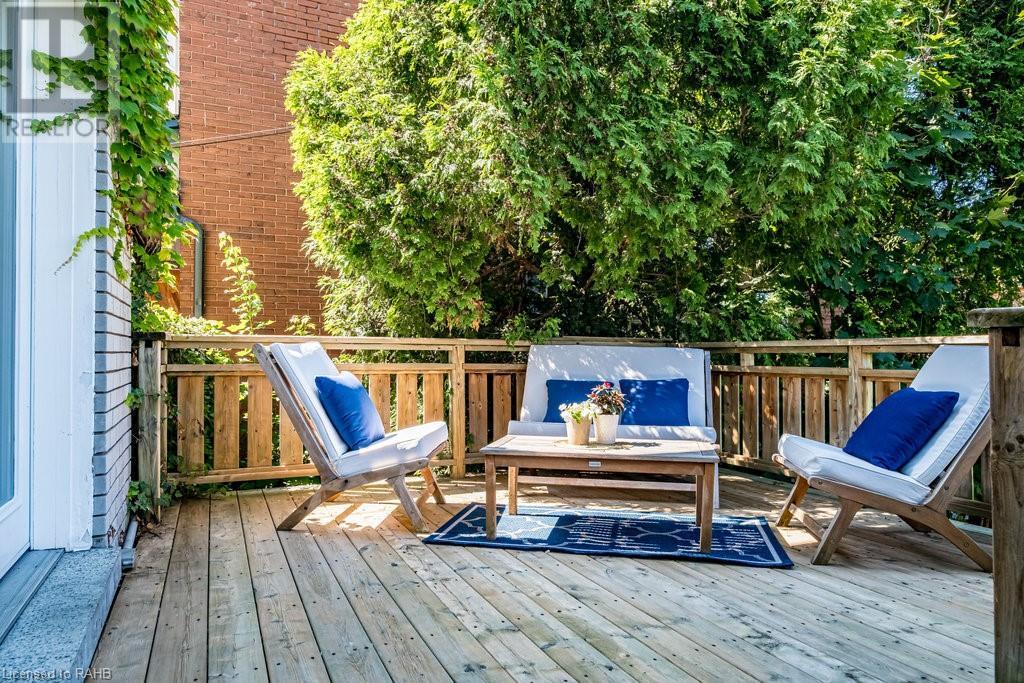58 Hillcrest Avenue Hamilton, Ontario L8P 2W9
$1,495,000
South west family home in prime Kirkendall location on 50' x 165' property with 18' x 32' in-ground pool. This two-storey c. 1962 light filled house enjoys open concept living and dining rooms overlooking the front and back yards respectively. Spacious kitchen with ample cabinets and counters, sink with a view and easy access to raised deck and patio. The main floor bedroom (converted from original attached garage), powder room, separate entrance from backyard and direct access to basement offers In-law suite potential. 3 bedrooms including two king sized bed rooms and a spacious 4pc are found on the second floor. Separate from the bedroom area is a family room - a welcome feature! (and could readily provide a 4th upstairs bedroom). The basement enjoys great ceiling height, full bath, laundry and amazing potential - think addition with walk out perhaps?! Situated across from escarpment trail, steps to Beulah Park, a short walk to schools and Locke South - this is a superb home for those seeking an active lifestyle. A truly rare offering in forever home territory. (id:57134)
Property Details
| MLS® Number | XH4202384 |
| Property Type | Single Family |
| AmenitiesNearBy | Park, Schools |
| EquipmentType | Water Heater |
| Features | Paved Driveway, No Driveway |
| ParkingSpaceTotal | 2 |
| PoolType | Inground Pool |
| RentalEquipmentType | Water Heater |
Building
| BathroomTotal | 3 |
| BedroomsAboveGround | 4 |
| BedroomsTotal | 4 |
| ArchitecturalStyle | 2 Level |
| BasementDevelopment | Finished |
| BasementType | Full (finished) |
| ConstructedDate | 1962 |
| ConstructionStyleAttachment | Detached |
| ExteriorFinish | Brick, Vinyl Siding |
| FoundationType | Block |
| HalfBathTotal | 1 |
| HeatingFuel | Natural Gas |
| HeatingType | Forced Air |
| StoriesTotal | 2 |
| SizeInterior | 1927 Sqft |
| Type | House |
| UtilityWater | Municipal Water |
Land
| Acreage | No |
| LandAmenities | Park, Schools |
| Sewer | Municipal Sewage System |
| SizeDepth | 165 Ft |
| SizeFrontage | 50 Ft |
| SizeTotalText | Under 1/2 Acre |
Rooms
| Level | Type | Length | Width | Dimensions |
|---|---|---|---|---|
| Second Level | 5pc Bathroom | 9'3'' x 6'11'' | ||
| Second Level | Family Room | 10'9'' x 19'6'' | ||
| Second Level | Bedroom | 15'4'' x 10'6'' | ||
| Second Level | Bedroom | 11'2'' x 13'5'' | ||
| Second Level | Bedroom | 13'4'' x 10'0'' | ||
| Basement | Wine Cellar | 9'5'' x 3'5'' | ||
| Basement | Storage | ' x ' | ||
| Basement | Utility Room | 5'8'' x 3'10'' | ||
| Basement | Laundry Room | 22'8'' x 10'7'' | ||
| Basement | 3pc Bathroom | 9'7'' x 8'0'' | ||
| Basement | Recreation Room | 26'1'' x 10'6'' | ||
| Main Level | 2pc Bathroom | 3'11'' x 6'1'' | ||
| Main Level | Bedroom | 11'8'' x 19'2'' | ||
| Main Level | Kitchen | 12'11'' x 9'10'' | ||
| Main Level | Dining Room | 9'9'' x 10'0'' | ||
| Main Level | Living Room | 18'6'' x 11'10'' | ||
| Main Level | Foyer | 7'10'' x 11'10'' |
https://www.realtor.ca/real-estate/27427632/58-hillcrest-avenue-hamilton

986 King Street West
Hamilton, Ontario L8S 1L1










