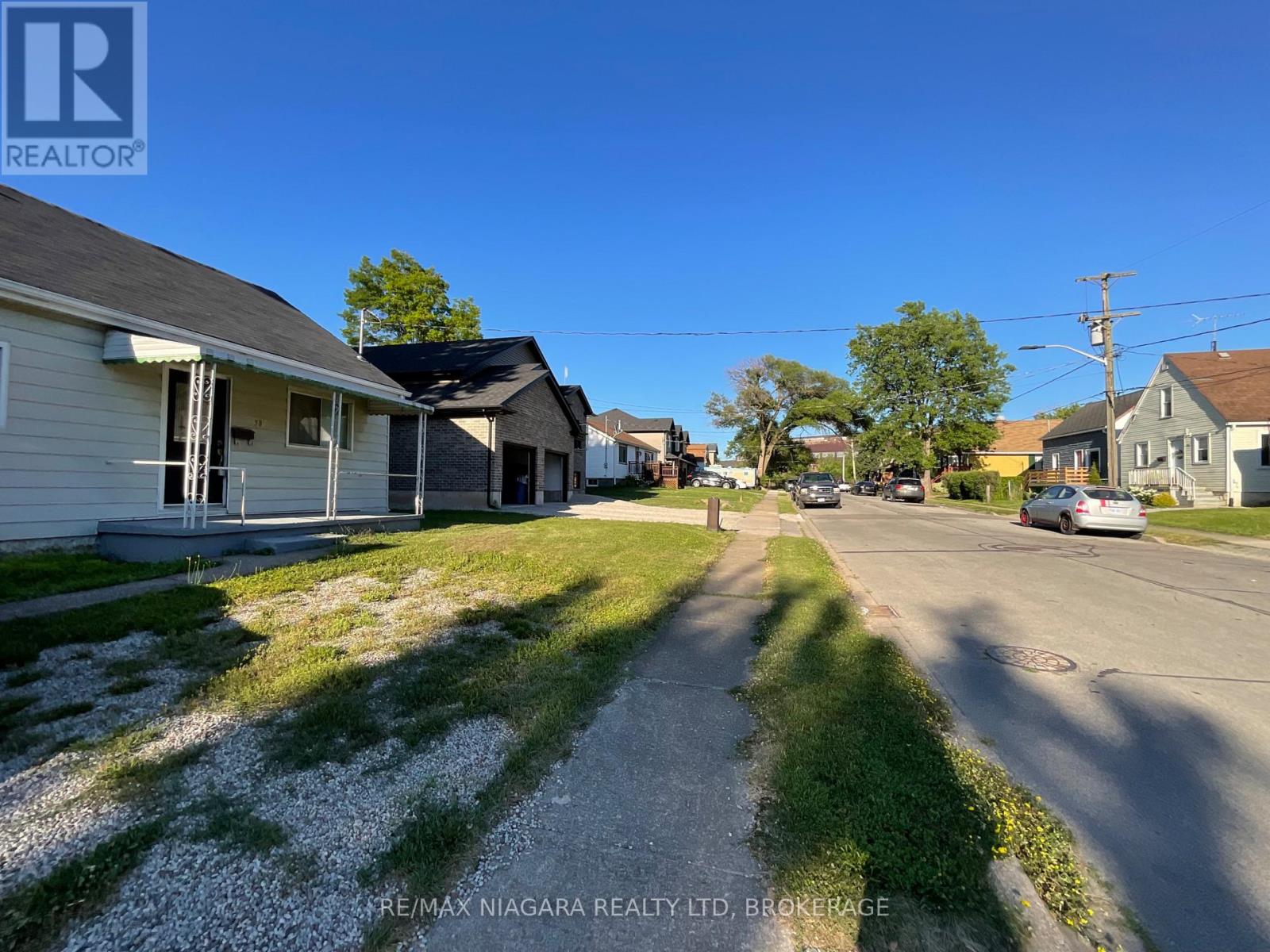58 Almond Street Welland, Ontario L3B 3P8
3 Bedroom
1 Bathroom
700 - 1,100 ft2
Forced Air
$334,900
Awesome fixer upper! 3 Bedroom Home with full basement 3 car driveway and large backyard! Wonderful quiet street with combination of newer and older homes. Looking for a great lot? Tear down and build new- drawings available. So much potential to add value. Current layout offers 2 Bedrooms On Main Level, large bedroom upstairs. Great location close to schools, transit, Welland Recreational Canal, trails, Merritt Island, parks, quick Hwy access, minutes from shopping. Immediate possession available! (id:57134)
Property Details
| MLS® Number | X11905172 |
| Property Type | Single Family |
| Community Name | 768 - Welland Downtown |
| Amenities Near By | Public Transit, Schools |
| Community Features | Community Centre, School Bus |
| Parking Space Total | 2 |
Building
| Bathroom Total | 1 |
| Bedrooms Above Ground | 3 |
| Bedrooms Total | 3 |
| Basement Type | Full |
| Construction Style Attachment | Detached |
| Exterior Finish | Aluminum Siding |
| Foundation Type | Block |
| Heating Fuel | Natural Gas |
| Heating Type | Forced Air |
| Stories Total | 2 |
| Size Interior | 700 - 1,100 Ft2 |
| Type | House |
| Utility Water | Municipal Water |
Land
| Acreage | No |
| Land Amenities | Public Transit, Schools |
| Sewer | Sanitary Sewer |
| Size Depth | 113 Ft ,3 In |
| Size Frontage | 52 Ft ,10 In |
| Size Irregular | 52.9 X 113.3 Ft |
| Size Total Text | 52.9 X 113.3 Ft |
| Surface Water | River/stream |
Rooms
| Level | Type | Length | Width | Dimensions |
|---|---|---|---|---|
| Second Level | Bedroom | 3.05 m | 3.96 m | 3.05 m x 3.96 m |
| Main Level | Bedroom | 2.74 m | 3.05 m | 2.74 m x 3.05 m |
| Main Level | Bedroom | 2.74 m | 3.05 m | 2.74 m x 3.05 m |
| Main Level | Living Room | 6.4 m | 3.48 m | 6.4 m x 3.48 m |
| Main Level | Kitchen | 3.35 m | 3.66 m | 3.35 m x 3.66 m |
RE/MAX NIAGARA REALTY LTD, BROKERAGE
5627 Main St. - Unit 4b
Niagara Falls, Ontario L2G 5Z3
5627 Main St. - Unit 4b
Niagara Falls, Ontario L2G 5Z3















