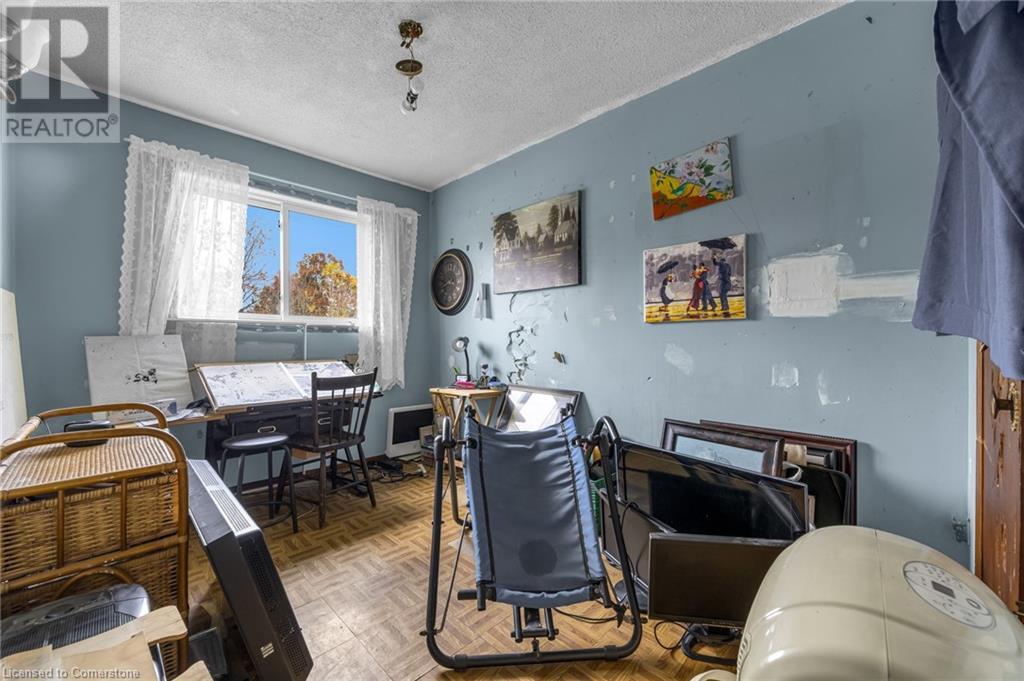6 Bedroom
4 Bathroom
2860 sqft
2 Level
Window Air Conditioner
Forced Air
$859,000
Welcome to 5732-5734 Ramsey Road. This property is being sold together as owner owns both semi's and it has not been severed. This property is zoned GI, the semi's are non-conforming so if you remove them, the property will turn into full general industrial. Keep the semi's, update and rent out and build a business behind. Both units have 3 bedrooms, 2 baths and some renos have already been started for you. This is a 1 acre property and is situated just behind Marineland and close to the new hospital being built. Niagara Falls City Planning has offered potential uses for this property. This is a great opportunity to rent out and have the tenants pay the mortgage and run your business behind.Single detached garage on the 5732 side of this property. Lots of room for storage or keep the car out of the elements. Great investment for someone who wants to start a business or move one to a new location. Photos are only of 5734. 5732 is occupied by tenant. 11 N signed and vacant possession is available. (id:57134)
Property Details
|
MLS® Number
|
40667652 |
|
Property Type
|
Single Family |
|
AmenitiesNearBy
|
Golf Nearby, Hospital, Place Of Worship, Public Transit |
|
CommunityFeatures
|
Quiet Area, School Bus |
|
Features
|
Conservation/green Belt, Country Residential |
|
ParkingSpaceTotal
|
13 |
|
Structure
|
Shed |
Building
|
BathroomTotal
|
4 |
|
BedroomsAboveGround
|
6 |
|
BedroomsTotal
|
6 |
|
Appliances
|
Dishwasher, Dryer, Refrigerator, Stove, Washer |
|
ArchitecturalStyle
|
2 Level |
|
BasementDevelopment
|
Finished |
|
BasementType
|
Full (finished) |
|
ConstructedDate
|
1961 |
|
ConstructionStyleAttachment
|
Semi-detached |
|
CoolingType
|
Window Air Conditioner |
|
ExteriorFinish
|
Aluminum Siding, Brick |
|
FoundationType
|
Block |
|
HeatingFuel
|
Natural Gas |
|
HeatingType
|
Forced Air |
|
StoriesTotal
|
2 |
|
SizeInterior
|
2860 Sqft |
|
Type
|
House |
|
UtilityWater
|
Municipal Water |
Parking
Land
|
Acreage
|
No |
|
LandAmenities
|
Golf Nearby, Hospital, Place Of Worship, Public Transit |
|
Sewer
|
Municipal Sewage System |
|
SizeDepth
|
662 Ft |
|
SizeFrontage
|
66 Ft |
|
SizeTotalText
|
1/2 - 1.99 Acres |
|
ZoningDescription
|
Gi |
Rooms
| Level |
Type |
Length |
Width |
Dimensions |
|
Second Level |
Bedroom |
|
|
9'11'' x 8'9'' |
|
Second Level |
Bedroom |
|
|
8'1'' x 10'11'' |
|
Second Level |
4pc Bathroom |
|
|
7'10'' x 14'10'' |
|
Second Level |
Bedroom |
|
|
13'4'' x 8'2'' |
|
Second Level |
Bedroom |
|
|
9'8'' x 15'0'' |
|
Second Level |
4pc Bathroom |
|
|
4'11'' x 8'1'' |
|
Basement |
3pc Bathroom |
|
|
3'0'' x 5'0'' |
|
Basement |
Recreation Room |
|
|
25'9'' x 14'3'' |
|
Basement |
Kitchen |
|
|
14'9'' x 11'7'' |
|
Basement |
Recreation Room |
|
|
14'9'' x 14'8'' |
|
Lower Level |
3pc Bathroom |
|
|
4'11'' x 6'1'' |
|
Main Level |
Bedroom |
|
|
9'7'' x 17'2'' |
|
Main Level |
Living Room |
|
|
10'11'' x 14'10'' |
|
Main Level |
Kitchen |
|
|
11'3'' x 14'6'' |
|
Main Level |
Bedroom |
|
|
9'11'' x 8'10'' |
|
Main Level |
Living Room |
|
|
11'0'' x 14'8'' |
|
Main Level |
Kitchen |
|
|
14'0'' x 11'0'' |
https://www.realtor.ca/real-estate/27570381/5732-5734-ramsey-road-niagara-falls































