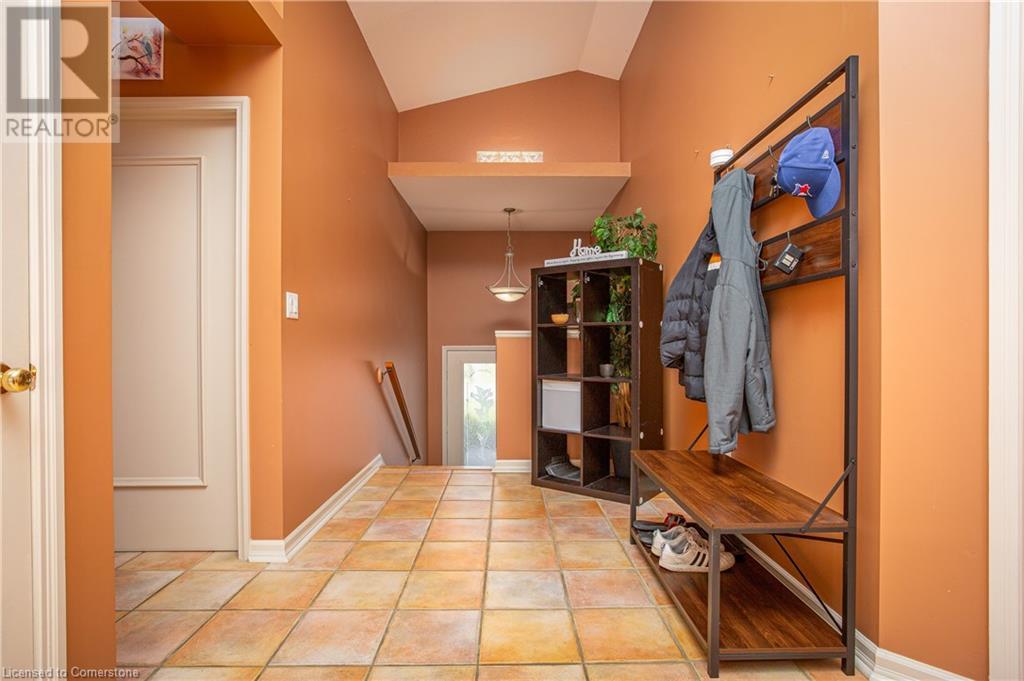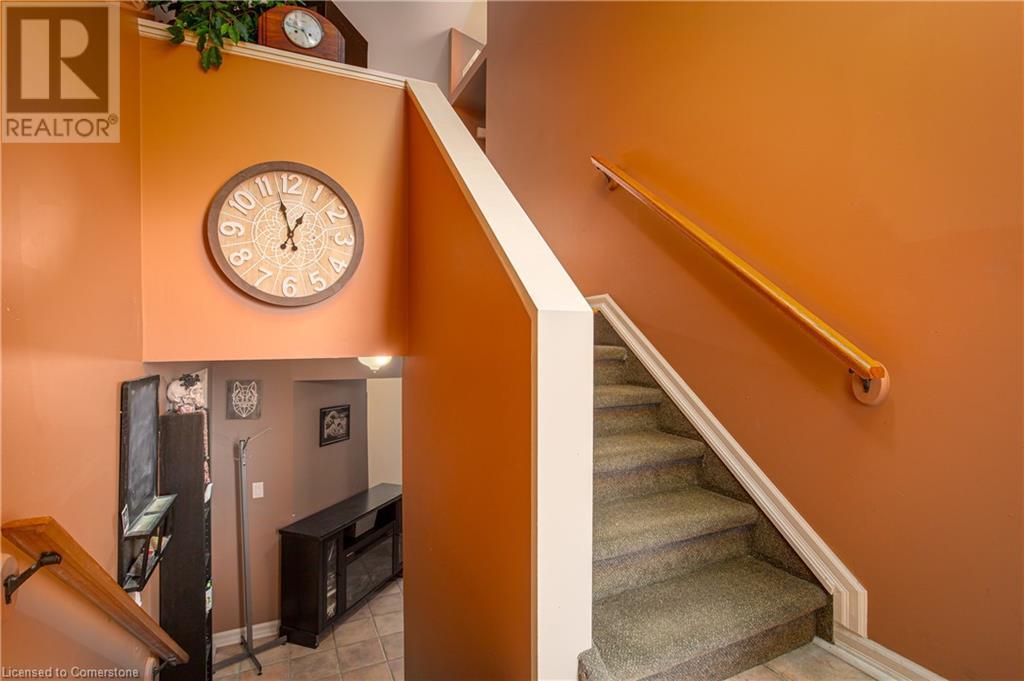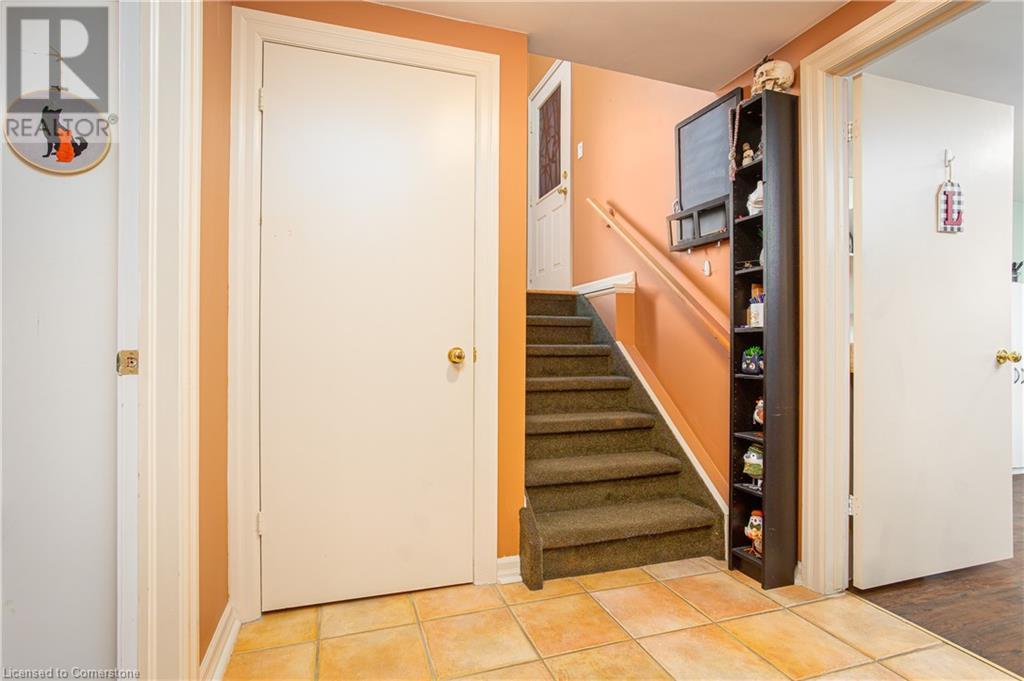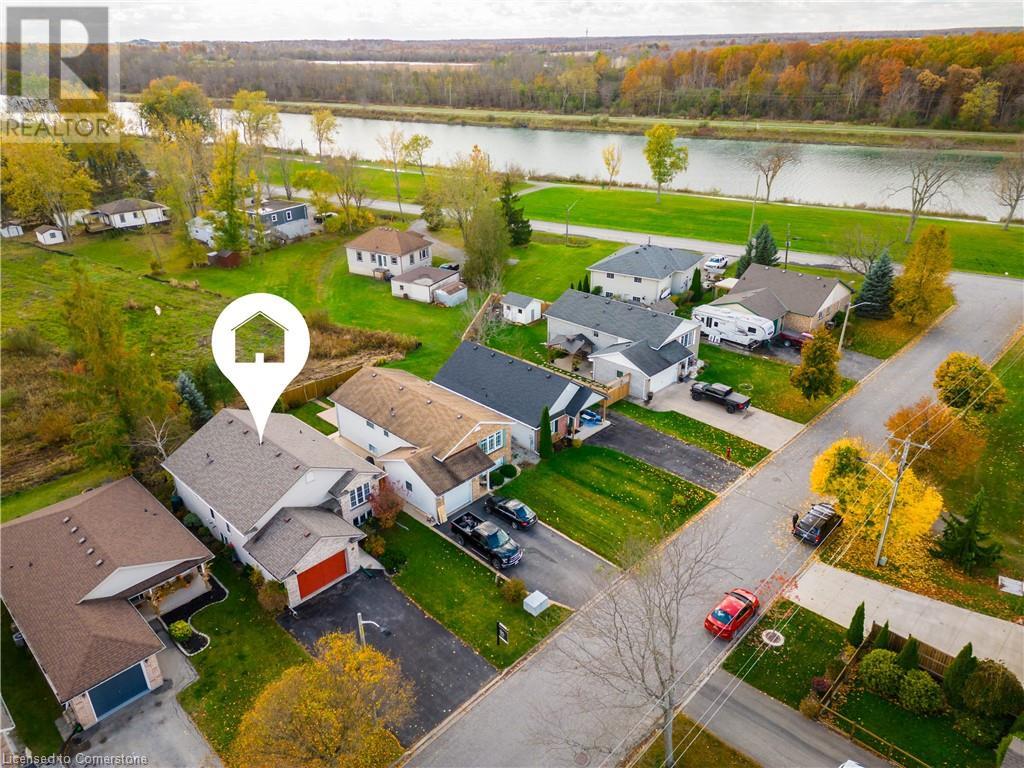57 Talbot Avenue Welland, Ontario L3B 6E9
4 Bedroom
3 Bathroom
1,250 ft2
Raised Bungalow
Forced Air
$699,900
Welcome to this lovely Raised-Ranch Bungalow in the city of Welland! This open concept home consists of 2+2 bedrooms, 2+1 baths, main floor laundry, and beautiful high vaulted ceiling on the main floor living space. Right off the livingroom and kitchen is access to a cozy backyard with a side deck and beautiful gardens, perfect for outdoor lovers. Driveway parking for 4 + 1.5 Garage space. The lower level is currently converted to a living space with bright windows, 2 bedrooms and a full bath. With only a 2 minute walk down the street you have amazing views of the picturesque Welland canal! (id:57134)
Property Details
| MLS® Number | XH4182564 |
| Property Type | Single Family |
| Equipment Type | Water Heater |
| Features | Paved Driveway |
| Parking Space Total | 5 |
| Rental Equipment Type | Water Heater |
Building
| Bathroom Total | 3 |
| Bedrooms Above Ground | 2 |
| Bedrooms Below Ground | 2 |
| Bedrooms Total | 4 |
| Architectural Style | Raised Bungalow |
| Basement Development | Finished |
| Basement Type | Full (finished) |
| Constructed Date | 2001 |
| Construction Style Attachment | Detached |
| Exterior Finish | Brick, Vinyl Siding |
| Foundation Type | Poured Concrete |
| Half Bath Total | 1 |
| Heating Fuel | Natural Gas |
| Heating Type | Forced Air |
| Stories Total | 1 |
| Size Interior | 1,250 Ft2 |
| Type | House |
| Utility Water | Municipal Water |
Parking
| Attached Garage |
Land
| Acreage | No |
| Sewer | Municipal Sewage System |
| Size Depth | 120 Ft |
| Size Frontage | 40 Ft |
| Size Total Text | Under 1/2 Acre |
| Zoning Description | R2 |
Rooms
| Level | Type | Length | Width | Dimensions |
|---|---|---|---|---|
| Lower Level | Bedroom | 16'4'' x 13'2'' | ||
| Lower Level | 4pc Bathroom | Measurements not available | ||
| Lower Level | Games Room | 31'4'' x 13'4'' | ||
| Lower Level | Bedroom | 15'6'' x 8'10'' | ||
| Main Level | 3pc Bathroom | Measurements not available | ||
| Main Level | 2pc Bathroom | Measurements not available | ||
| Main Level | Primary Bedroom | 12'0'' x 13'10'' | ||
| Main Level | Bedroom | 14'0'' x 9'6'' | ||
| Main Level | Living Room/dining Room | 21'0'' x 17'6'' | ||
| Main Level | Kitchen | 13'6'' x 10'0'' |
https://www.realtor.ca/real-estate/27430235/57-talbot-avenue-welland
Keller Williams Edge Realty, Brokerage
3185 Harvester Rd., Unit #1a
Burlington, Ontario L7N 3N8
3185 Harvester Rd., Unit #1a
Burlington, Ontario L7N 3N8












































