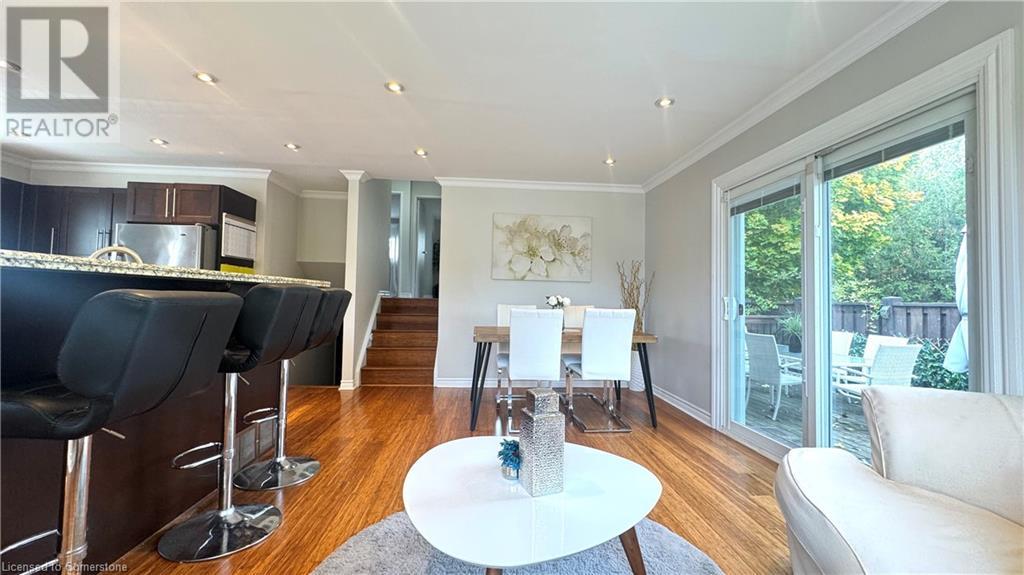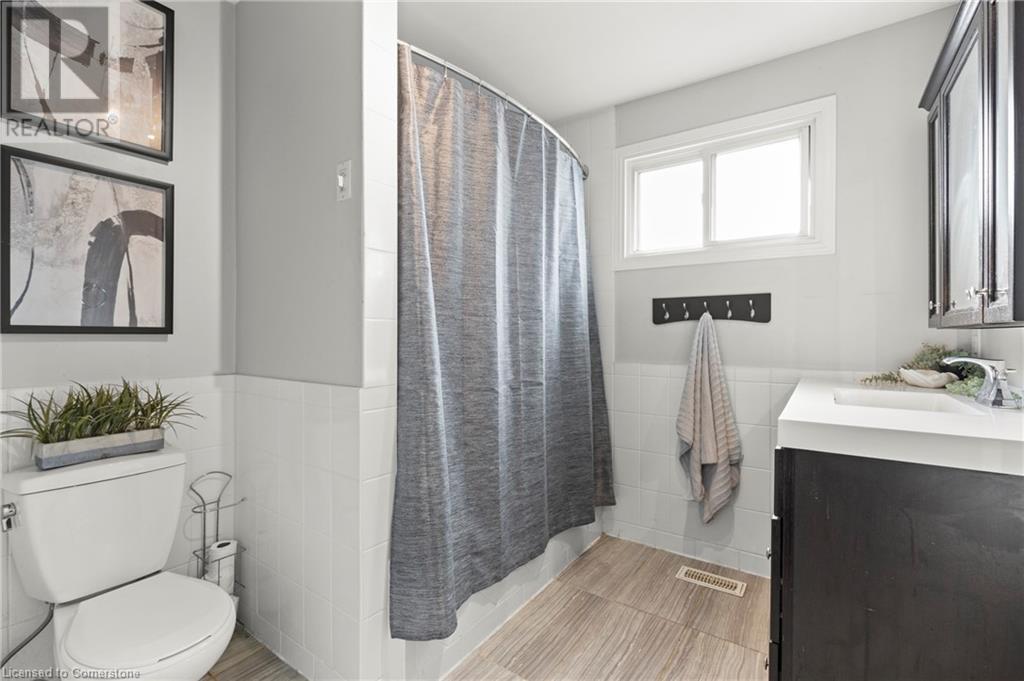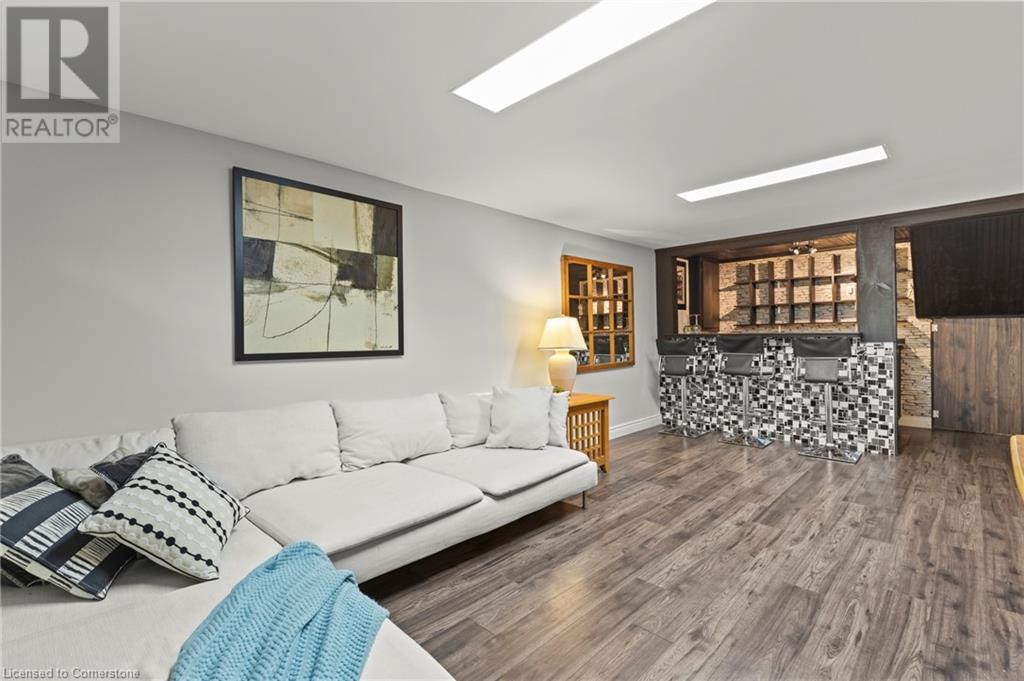57 Odessa Street Stoney Creek, Ontario L8J 1A3
4 Bedroom
2 Bathroom
1500 sqft
Central Air Conditioning
Forced Air
$749,900
Welcome to 57 Odessa Street! Discover this lovingly maintained beauty in the highly sought-after Valley Park neighbourhood. This spacious home features three levels of comfortable living, offering plenty of room for your family to grow. Enjoy the large, private backyard, perfect for entertaining, complete with a generous 10x20 deck and a shed that's just waiting to be transformed into your ideal man-cave or she-shed. Convenience is at your doorstep, with shopping, restaurants, bus routes, parks, and the Valley Park Recreation Centre all within walking distance. Don't miss the chance to make this lovely home yours! (id:57134)
Property Details
| MLS® Number | 40665069 |
| Property Type | Single Family |
| AmenitiesNearBy | Park, Place Of Worship, Playground, Public Transit, Schools, Shopping |
| CommunityFeatures | Community Centre, School Bus |
| EquipmentType | Water Heater |
| ParkingSpaceTotal | 2 |
| RentalEquipmentType | Water Heater |
| Structure | Shed |
Building
| BathroomTotal | 2 |
| BedroomsAboveGround | 3 |
| BedroomsBelowGround | 1 |
| BedroomsTotal | 4 |
| Appliances | Dishwasher, Dryer, Microwave, Refrigerator, Stove, Washer |
| BasementDevelopment | Finished |
| BasementType | Full (finished) |
| ConstructedDate | 1975 |
| ConstructionStyleAttachment | Detached |
| CoolingType | Central Air Conditioning |
| ExteriorFinish | Aluminum Siding, Brick |
| FoundationType | Poured Concrete |
| HeatingType | Forced Air |
| SizeInterior | 1500 Sqft |
| Type | House |
| UtilityWater | Municipal Water |
Land
| AccessType | Road Access |
| Acreage | No |
| LandAmenities | Park, Place Of Worship, Playground, Public Transit, Schools, Shopping |
| Sewer | Municipal Sewage System |
| SizeDepth | 100 Ft |
| SizeFrontage | 50 Ft |
| SizeTotalText | Under 1/2 Acre |
| ZoningDescription | Residential |
Rooms
| Level | Type | Length | Width | Dimensions |
|---|---|---|---|---|
| Second Level | 4pc Bathroom | Measurements not available | ||
| Second Level | Bedroom | 11'0'' x 8'0'' | ||
| Second Level | Bedroom | 12'0'' x 11'5'' | ||
| Second Level | Primary Bedroom | 14'5'' x 11'5'' | ||
| Basement | Laundry Room | Measurements not available | ||
| Basement | 3pc Bathroom | Measurements not available | ||
| Basement | Family Room | 23'0'' x 10'0'' | ||
| Basement | Bedroom | 11'0'' x 10'0'' | ||
| Main Level | Living Room/dining Room | 16'0'' x 11'0'' | ||
| Main Level | Kitchen | 12'0'' x 11'0'' |
https://www.realtor.ca/real-estate/27549675/57-odessa-street-stoney-creek

Keller Williams Complete Realty
1044 Cannon Street E. Unit T
Hamilton, Ontario L8L 2H7
1044 Cannon Street E. Unit T
Hamilton, Ontario L8L 2H7


































