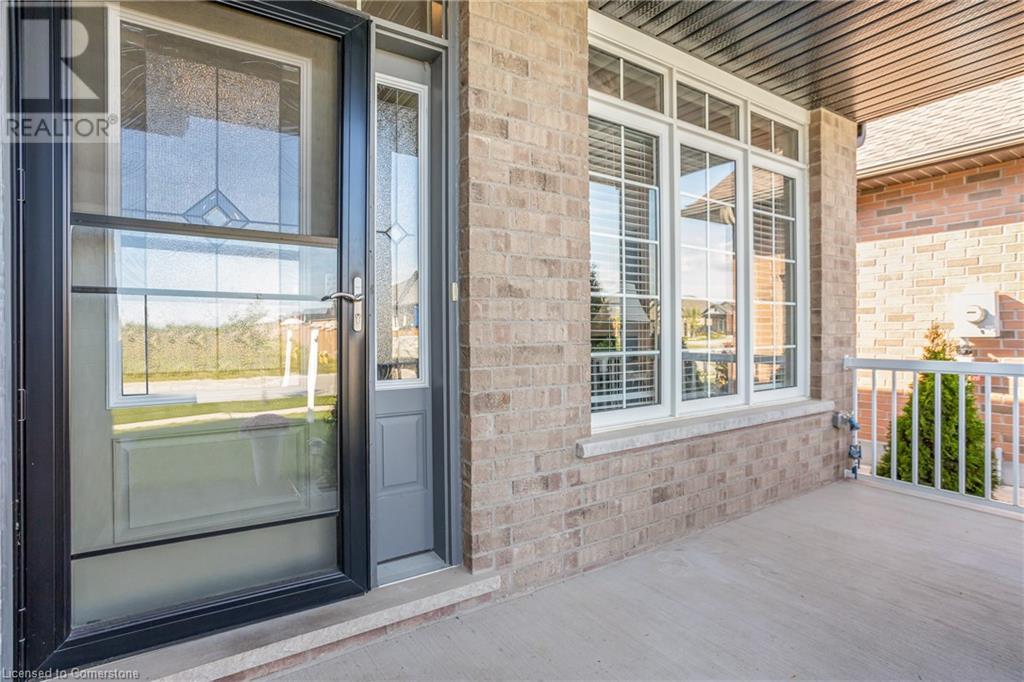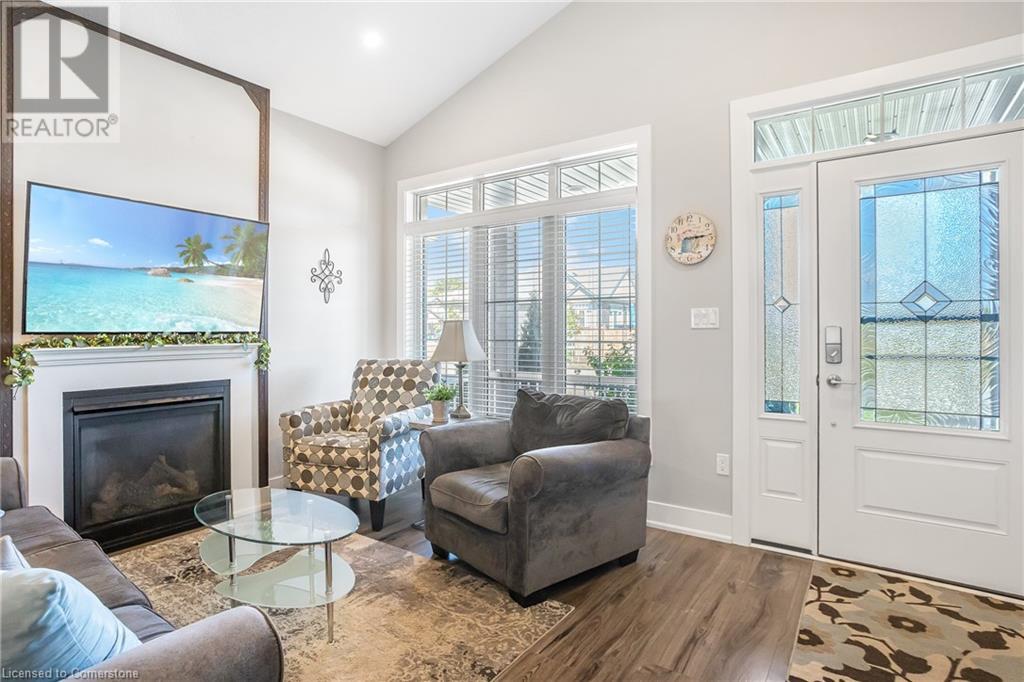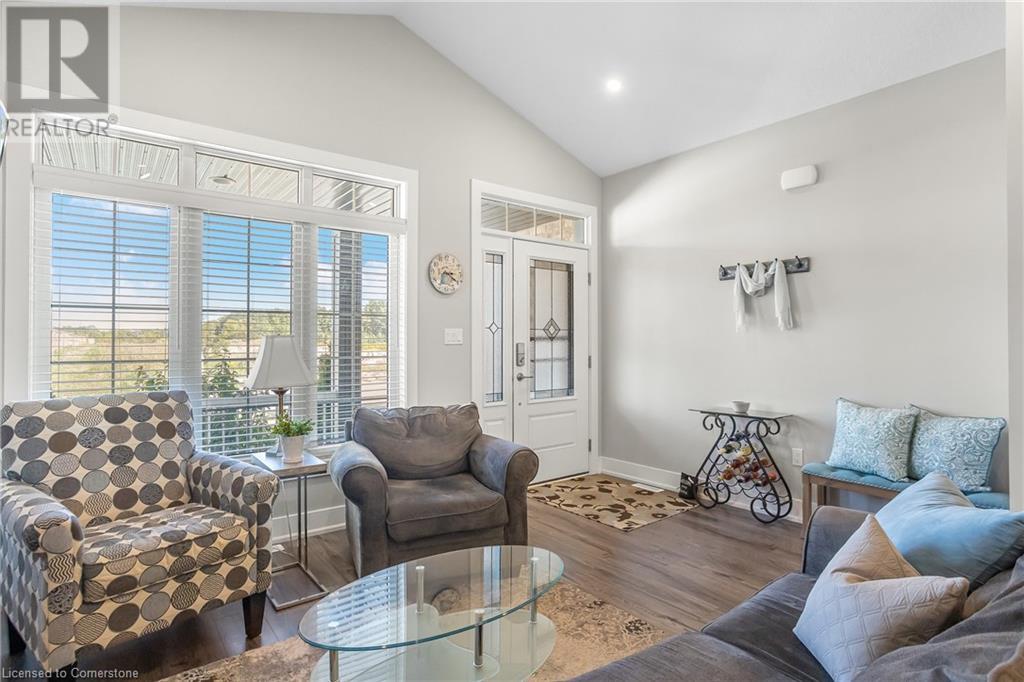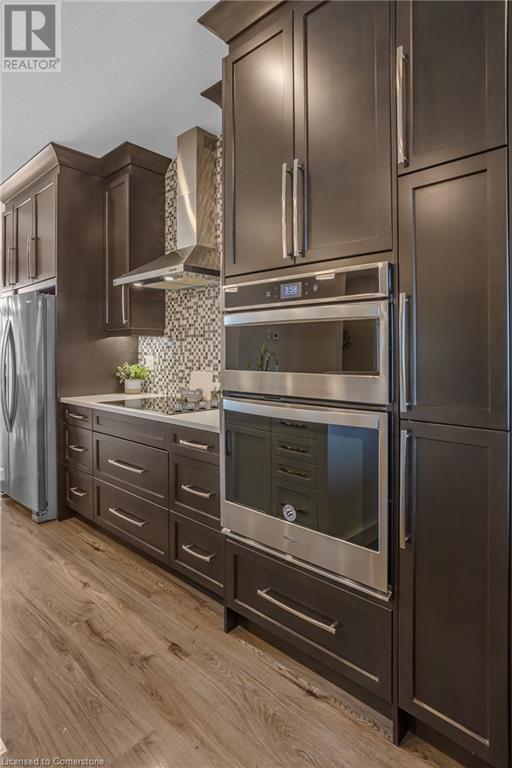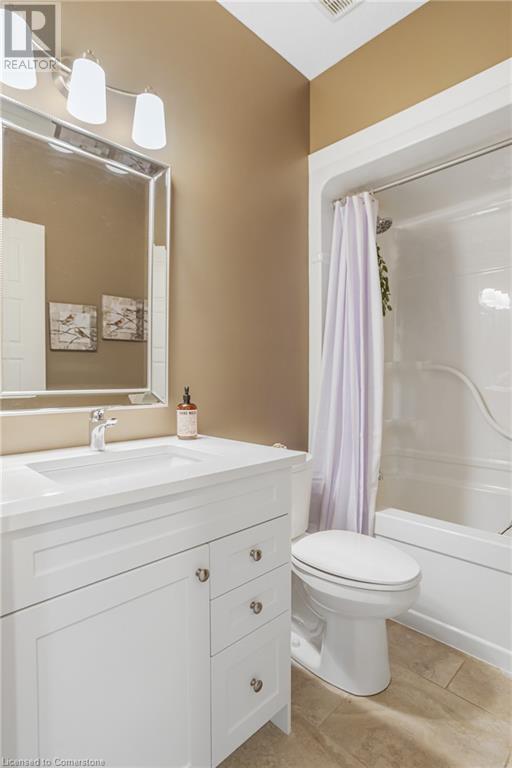57 Freeman Lane St. Thomas, Ontario N5P 0E4
$699,000
Welcome to 57 Freeman Lane, a beautiful open-concept bungalow located on the north edge of St. Thomas, just 20 minutes from the trendy Port Stanley and within walking distance to a park with a skateboard area. Upon entering, you'll be greeted by 12-foot ceilings, a bright sitting room, and a spacious kitchen with ample dining space that flows into the large backyard, complete with a lovely deck. The main level features two generously sized bedrooms, a four-piece bathroom, and a convenient laundry/mudroom with garage access. The primary bedroom offers a comfortable retreat with a walk-in closet and a four-piece ensuite. Downstairs, with 9-foot ceilings, you'll find a large family room, a bedroom, a three-piece bathroom, and a versatile bonus room perfect for a gym or home office. Theres even an extra room for storage. Don't miss out, book your showing today! (id:57134)
Property Details
| MLS® Number | XH4206454 |
| Property Type | Single Family |
| AmenitiesNearBy | Golf Nearby, Hospital, Park, Place Of Worship, Schools |
| EquipmentType | Water Heater |
| Features | Conservation/green Belt, Paved Driveway |
| ParkingSpaceTotal | 6 |
| RentalEquipmentType | Water Heater |
Building
| BathroomTotal | 3 |
| BedroomsAboveGround | 3 |
| BedroomsBelowGround | 1 |
| BedroomsTotal | 4 |
| Appliances | Central Vacuum |
| ArchitecturalStyle | Bungalow |
| BasementDevelopment | Finished |
| BasementType | Full (finished) |
| ConstructedDate | 2019 |
| ConstructionStyleAttachment | Detached |
| ExteriorFinish | Brick |
| FoundationType | Poured Concrete |
| HeatingFuel | Natural Gas |
| HeatingType | Forced Air |
| StoriesTotal | 1 |
| SizeInterior | 1234 Sqft |
| Type | House |
| UtilityWater | Municipal Water |
Parking
| Attached Garage |
Land
| Acreage | No |
| LandAmenities | Golf Nearby, Hospital, Park, Place Of Worship, Schools |
| Sewer | Municipal Sewage System |
| SizeDepth | 105 Ft |
| SizeFrontage | 44 Ft |
| SizeTotalText | Under 1/2 Acre |
Rooms
| Level | Type | Length | Width | Dimensions |
|---|---|---|---|---|
| Lower Level | Recreation Room | 21'9'' x 18'9'' | ||
| Lower Level | Utility Room | 19'8'' x 6' | ||
| Lower Level | Storage | 13'8'' x 18' | ||
| Lower Level | Den | 10'11'' x 7' | ||
| Lower Level | 3pc Bathroom | 9'3'' x 5'9'' | ||
| Lower Level | Bedroom | 11'5'' x 14' | ||
| Main Level | 4pc Bathroom | 7'11'' x 4'11'' | ||
| Main Level | Laundry Room | 8'8'' x 6'9'' | ||
| Main Level | Bedroom | 11'10'' x 10' | ||
| Main Level | Bedroom | 11'8'' x 9'3'' | ||
| Main Level | 4pc Bathroom | 7'11'' x 9'3'' | ||
| Main Level | Primary Bedroom | 15'1'' x 11' | ||
| Main Level | Dining Room | 10'6'' x 10'8'' | ||
| Main Level | Kitchen | 13'1'' x 13'8'' | ||
| Main Level | Living Room | 14'7'' x 13'3'' |
https://www.realtor.ca/real-estate/27425493/57-freeman-lane-st-thomas
1595 Upper James St Unit 4b
Hamilton, Ontario L9B 0H7

Unit 101 1595 Upper James St.
Hamilton, Ontario L9B 0H7



