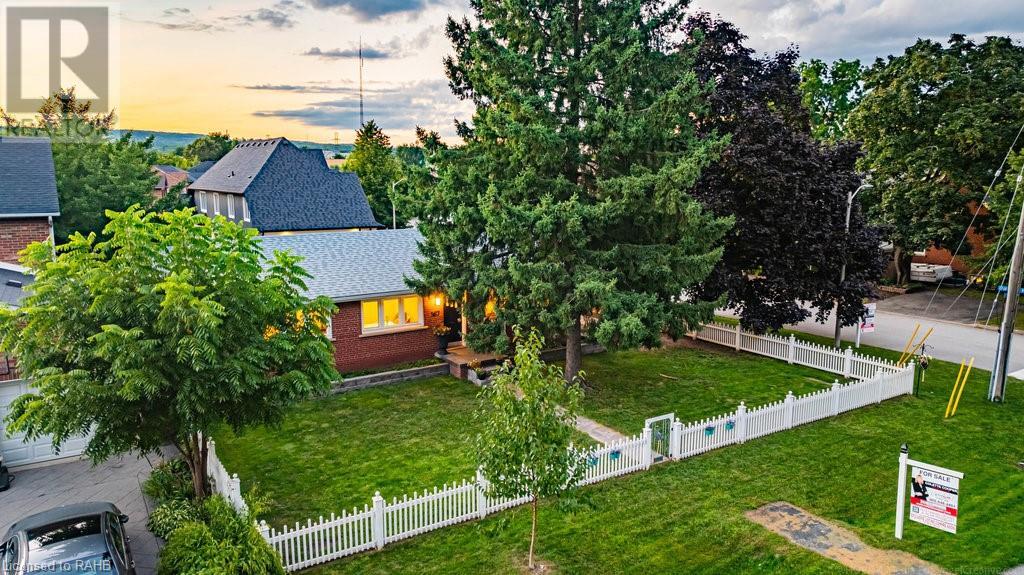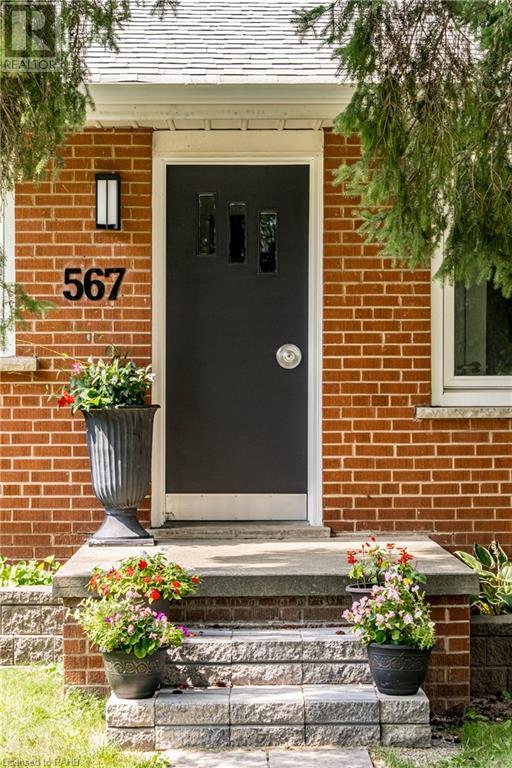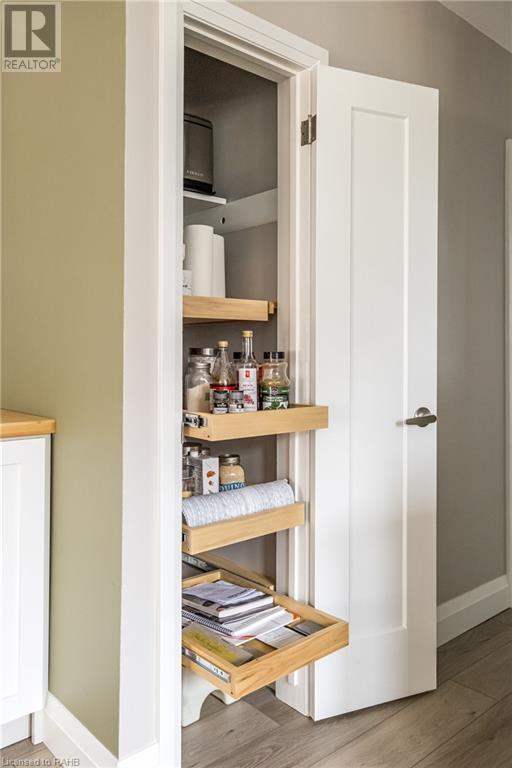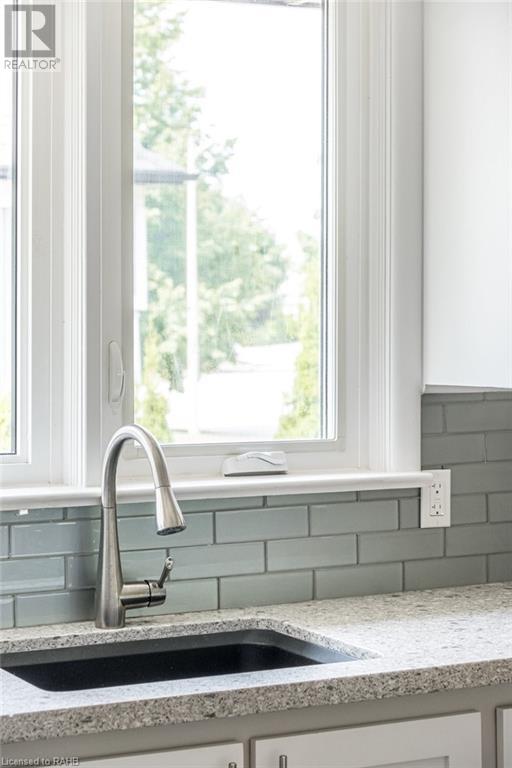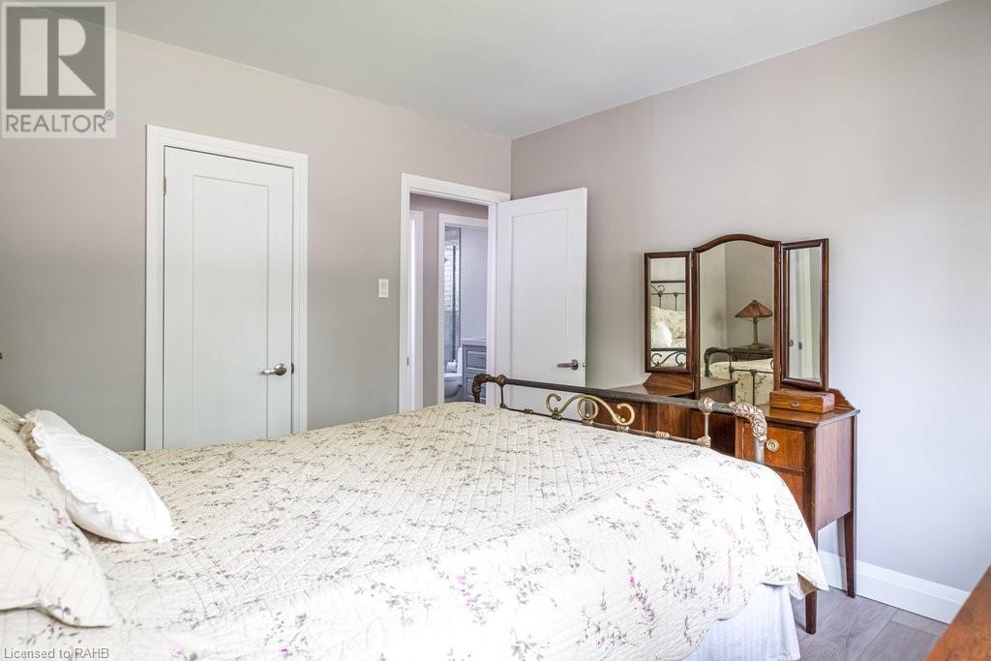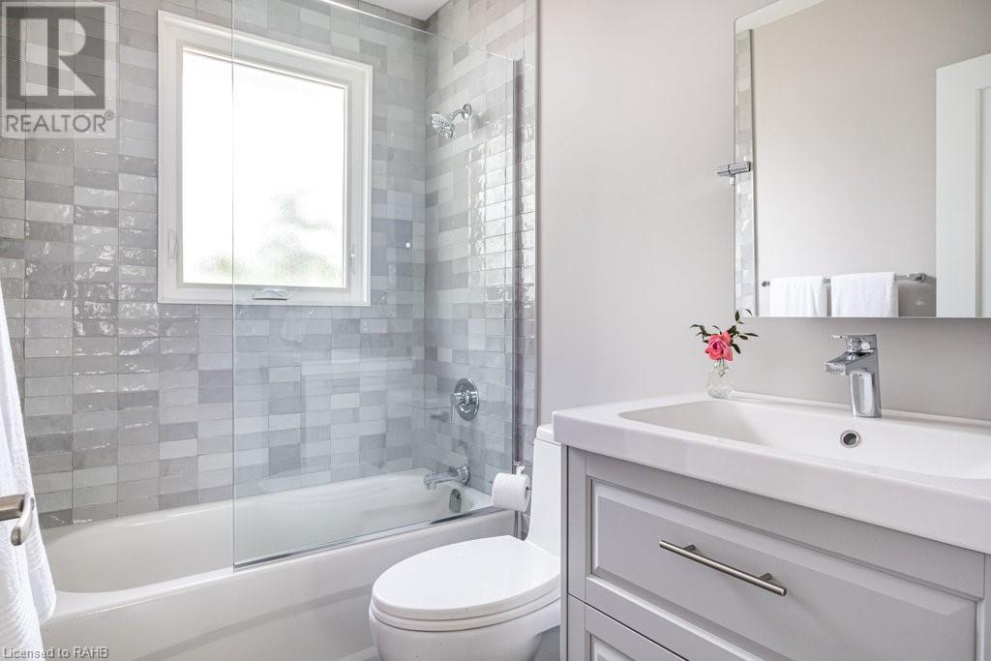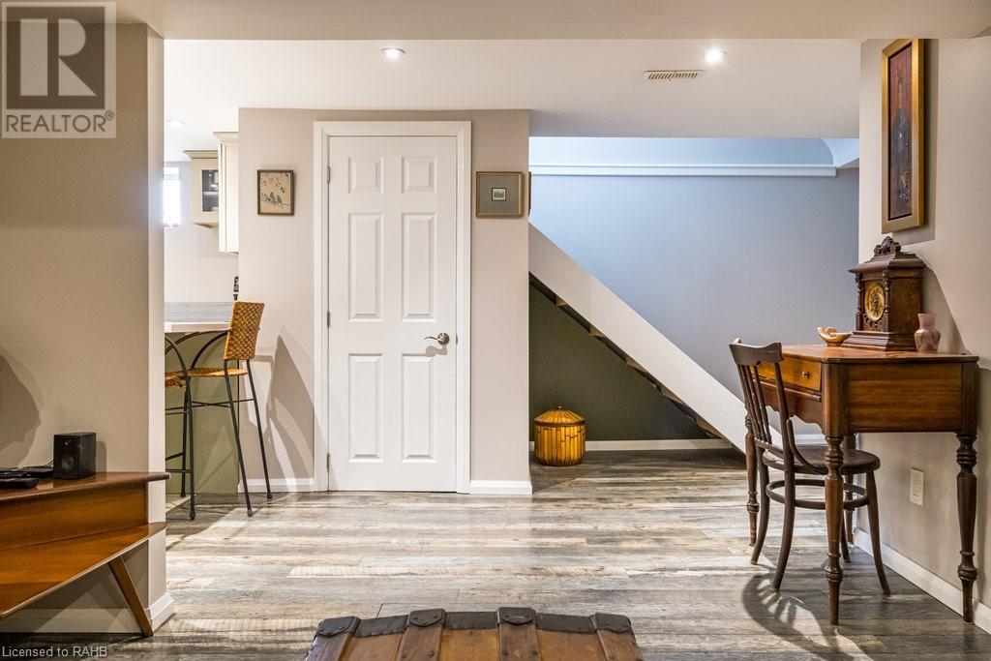5 Bedroom
2 Bathroom
1046 sqft
Bungalow
Forced Air
$1,250,000
This charming and completely transformed bungalow perfectly balances classic appeal with modern amenities. Featuring 3+2 bedrooms and 2 full bathrooms, it offers ample space for families of all sizes. The open-concept main level enhances the flow of the home, complimented by two fully-equipped kitchens, making it ideal for multi-generational living or entertaining guests. Situated on a nicely landscaped mature 70’x90’ corner lot, the property features a picturesque white picket fence and a serene pergola with a private sitting area—perfect for outdoor relaxation and gatherings. The extra-large detached double-car garage provides generous vehicle storage and ample room for hobbies and projects. Additional highlights include two convenient laundry setups on both the main and lower levels and a separate entrance for the lower-level suite, offering privacy and flexibility. Don’t miss this exceptional opportunity to own a home that combines style, functionality, and a welcoming atmosphere. (id:57134)
Property Details
|
MLS® Number
|
XH4202718 |
|
Property Type
|
Single Family |
|
AmenitiesNearBy
|
Golf Nearby, Hospital, Park, Place Of Worship, Public Transit, Schools |
|
CommunityFeatures
|
Quiet Area |
|
EquipmentType
|
Water Heater |
|
Features
|
Level Lot, Treed, Wooded Area, Conservation/green Belt, Paved Driveway, Level, Gazebo, In-law Suite |
|
ParkingSpaceTotal
|
7 |
|
RentalEquipmentType
|
Water Heater |
Building
|
BathroomTotal
|
2 |
|
BedroomsAboveGround
|
3 |
|
BedroomsBelowGround
|
2 |
|
BedroomsTotal
|
5 |
|
Appliances
|
Garage Door Opener |
|
ArchitecturalStyle
|
Bungalow |
|
BasementDevelopment
|
Finished |
|
BasementType
|
Full (finished) |
|
ConstructedDate
|
1954 |
|
ConstructionMaterial
|
Wood Frame |
|
ConstructionStyleAttachment
|
Detached |
|
ExteriorFinish
|
Brick, Wood |
|
FoundationType
|
Block |
|
HeatingFuel
|
Natural Gas |
|
HeatingType
|
Forced Air |
|
StoriesTotal
|
1 |
|
SizeInterior
|
1046 Sqft |
|
Type
|
House |
|
UtilityWater
|
Municipal Water |
Parking
Land
|
Acreage
|
No |
|
LandAmenities
|
Golf Nearby, Hospital, Park, Place Of Worship, Public Transit, Schools |
|
Sewer
|
Municipal Sewage System |
|
SizeDepth
|
98 Ft |
|
SizeFrontage
|
70 Ft |
|
SizeTotalText
|
Under 1/2 Acre |
|
ZoningDescription
|
301 Residential |
Rooms
| Level |
Type |
Length |
Width |
Dimensions |
|
Basement |
Laundry Room |
|
|
' x ' |
|
Basement |
Utility Room |
|
|
13'10'' x 3'9'' |
|
Basement |
Cold Room |
|
|
7'0'' x 3'9'' |
|
Basement |
Bedroom |
|
|
9'7'' x 15'10'' |
|
Basement |
Bedroom |
|
|
11'10'' x 15'10'' |
|
Basement |
3pc Bathroom |
|
|
8'2'' x 7'5'' |
|
Basement |
Kitchen |
|
|
10'1'' x 10'5'' |
|
Basement |
Family Room |
|
|
12'2'' x 11'6'' |
|
Main Level |
Laundry Room |
|
|
' x ' |
|
Main Level |
4pc Bathroom |
|
|
7'7'' x 5'1'' |
|
Main Level |
Bedroom |
|
|
8'2'' x 10'9'' |
|
Main Level |
Bedroom |
|
|
11'4'' x 10'7'' |
|
Main Level |
Primary Bedroom |
|
|
11'4'' x 10'6'' |
|
Main Level |
Kitchen |
|
|
15'0'' x 9'6'' |
|
Main Level |
Dining Room |
|
|
14'6'' x 9'8'' |
|
Main Level |
Living Room |
|
|
14'6'' x 9'8'' |
|
Main Level |
Foyer |
|
|
5'8'' x 4'9'' |
https://www.realtor.ca/real-estate/27427467/567-kingswood-place-burlington
Royal LePage State Realty
1122 Wilson Street W Suite 200
Ancaster,
Ontario
L9G 3K9
(905) 648-4451


