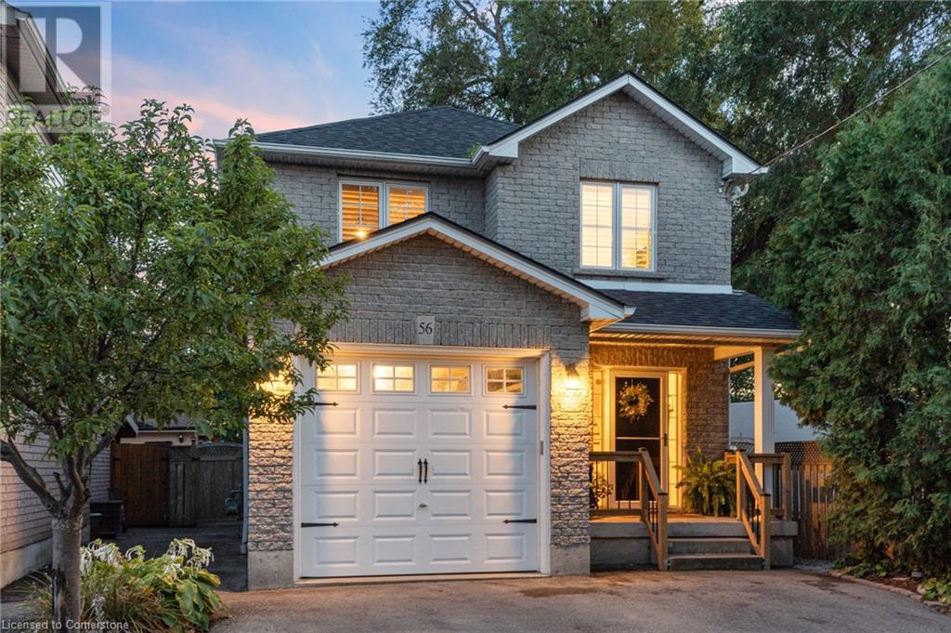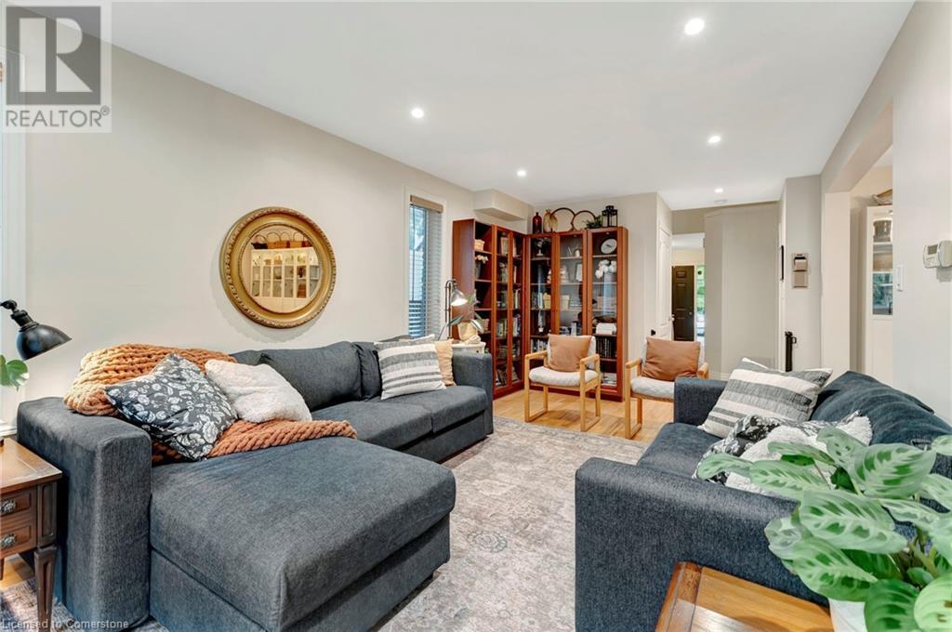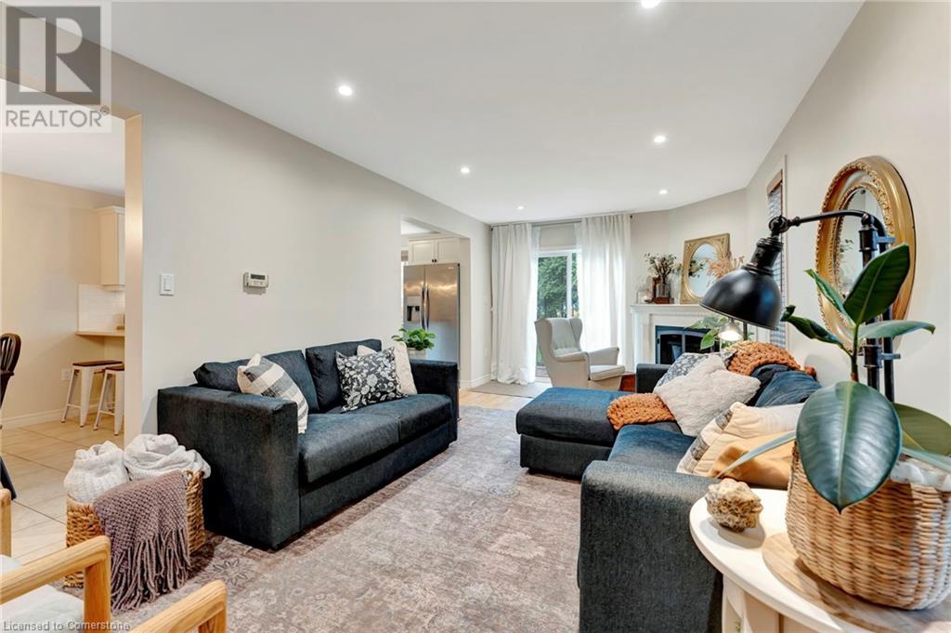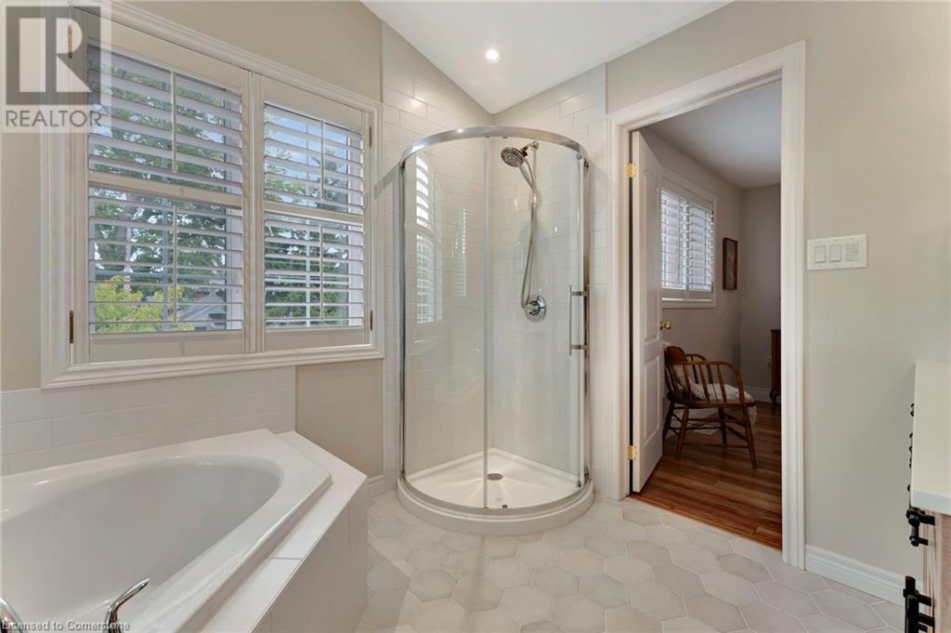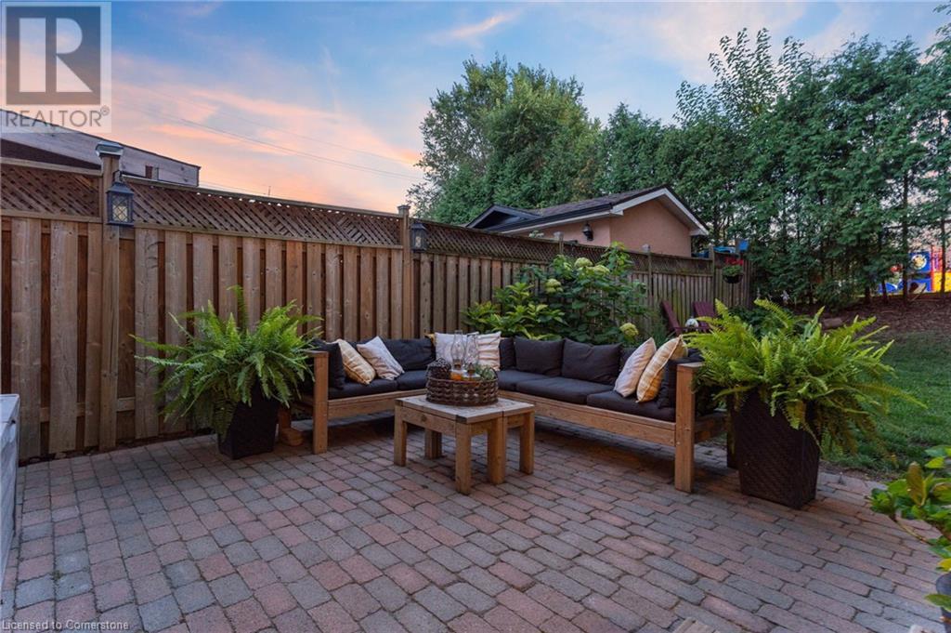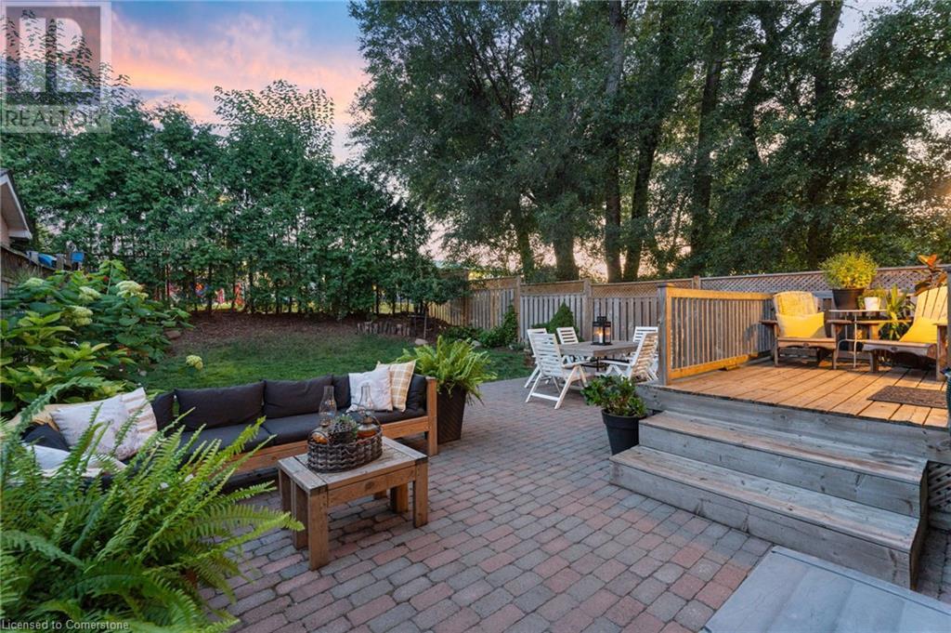56 Wood Street E Hamilton, Ontario L8L 3Y3
$929,899
Welcome home to 56 Wood Street E, a beautifully maintained all-brick home built in 2006, offering 1,965 sq. ft. in a prime Hamilton location. Just steps from the GO station, Hamilton waterfront, Royal Hamilton Yacht Club, and the popular Grandads Donuts. You'll also be close to outdoor skating, a recreation centre with a pool, and tennis/pickleball courts—perfect for an active lifestyle! This 3+2 bedroom, 3.5 bathroom home features a bright eat-in kitchen with modern white cabinetry, subway tiles, stainless steel appliances, and plenty of storage. The living room is bathed in natural light, complete with natural wood floors and a gas fireplace. Patio doors lead out to a backyard deck and patio, perfect for outdoor enjoyment. The large primary bedroom offers a large walk-in closet, and a 5-piece ensuite. A finished basement with an in-law suite provides additional living options for multi-family use. The roof was updated in 2019 for added peace of mind. Don’t miss your chance to experience city living with a modern farmhouse twist. Call us today to book your private viewing. (id:57134)
Property Details
| MLS® Number | XH4205522 |
| Property Type | Single Family |
| EquipmentType | Water Heater |
| Features | Paved Driveway |
| ParkingSpaceTotal | 5 |
| RentalEquipmentType | Water Heater |
Building
| BathroomTotal | 4 |
| BedroomsAboveGround | 3 |
| BedroomsBelowGround | 2 |
| BedroomsTotal | 5 |
| ArchitecturalStyle | 2 Level |
| BasementDevelopment | Finished |
| BasementType | Full (finished) |
| ConstructedDate | 2006 |
| ConstructionStyleAttachment | Detached |
| ExteriorFinish | Brick |
| FoundationType | Poured Concrete |
| HalfBathTotal | 1 |
| HeatingFuel | Natural Gas |
| HeatingType | Forced Air |
| StoriesTotal | 2 |
| SizeInterior | 1965 Sqft |
| Type | House |
| UtilityWater | Municipal Water |
Parking
| Attached Garage |
Land
| Acreage | No |
| Sewer | Municipal Sewage System |
| SizeDepth | 119 Ft |
| SizeFrontage | 31 Ft |
| SizeTotalText | Under 1/2 Acre |
Rooms
| Level | Type | Length | Width | Dimensions |
|---|---|---|---|---|
| Second Level | 4pc Bathroom | 8'1'' x 7'4'' | ||
| Second Level | Bedroom | 12'4'' x 10'10'' | ||
| Second Level | Bedroom | 16'3'' x 10'2'' | ||
| Second Level | 5pc Bathroom | 10'5'' x 8'6'' | ||
| Second Level | Primary Bedroom | 19'2'' x 10'7'' | ||
| Basement | Cold Room | 10'5'' x 4'7'' | ||
| Basement | Utility Room | 10'5'' x 4'7'' | ||
| Basement | 4pc Bathroom | 7'7'' x 7'2'' | ||
| Basement | Bedroom | 12'1'' x 9'9'' | ||
| Basement | Bedroom | 12'1'' x 11'3'' | ||
| Basement | Other | 15' x 10'5'' | ||
| Basement | Recreation Room | 17'7'' x 17'7'' | ||
| Main Level | 2pc Bathroom | 7'8'' x 2'7'' | ||
| Main Level | Laundry Room | 10'7'' x 6'2'' | ||
| Main Level | Living Room | 23'7'' x 10'11'' | ||
| Main Level | Dining Room | 11' x 10'1'' | ||
| Main Level | Kitchen | 12'8'' x 10'1'' | ||
| Main Level | Foyer | 20'2'' x 10'5'' |
https://www.realtor.ca/real-estate/27426311/56-wood-street-e-hamilton

#2-59 Kirby Avenue
Dundas, Ontario L9H 6P3

#2-59 Kirby Avenue
Dundas, Ontario L9H 6P3

