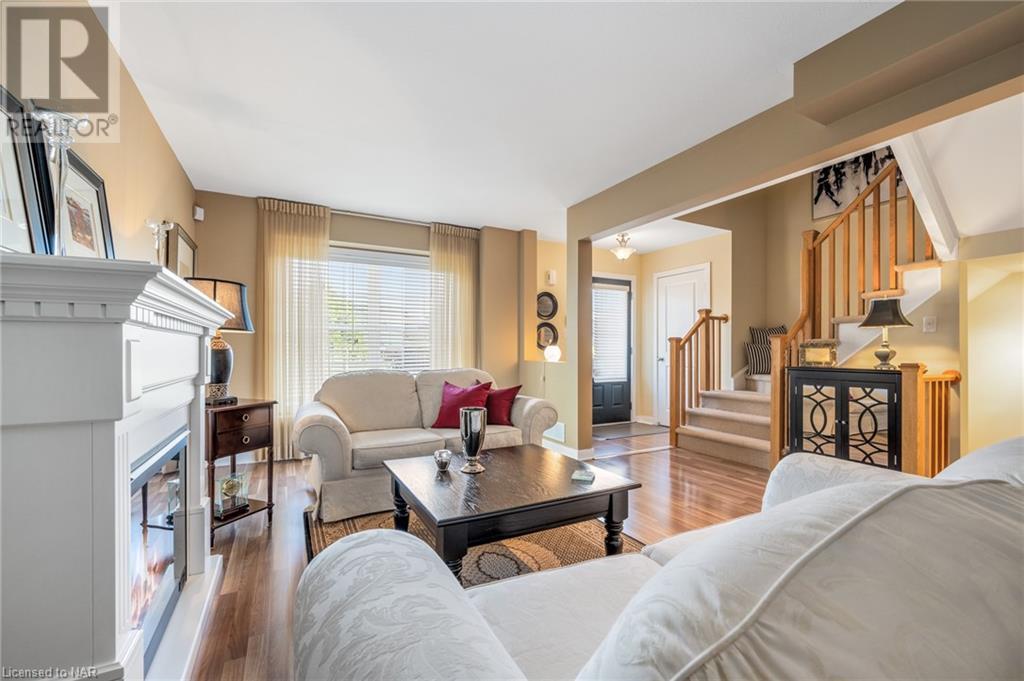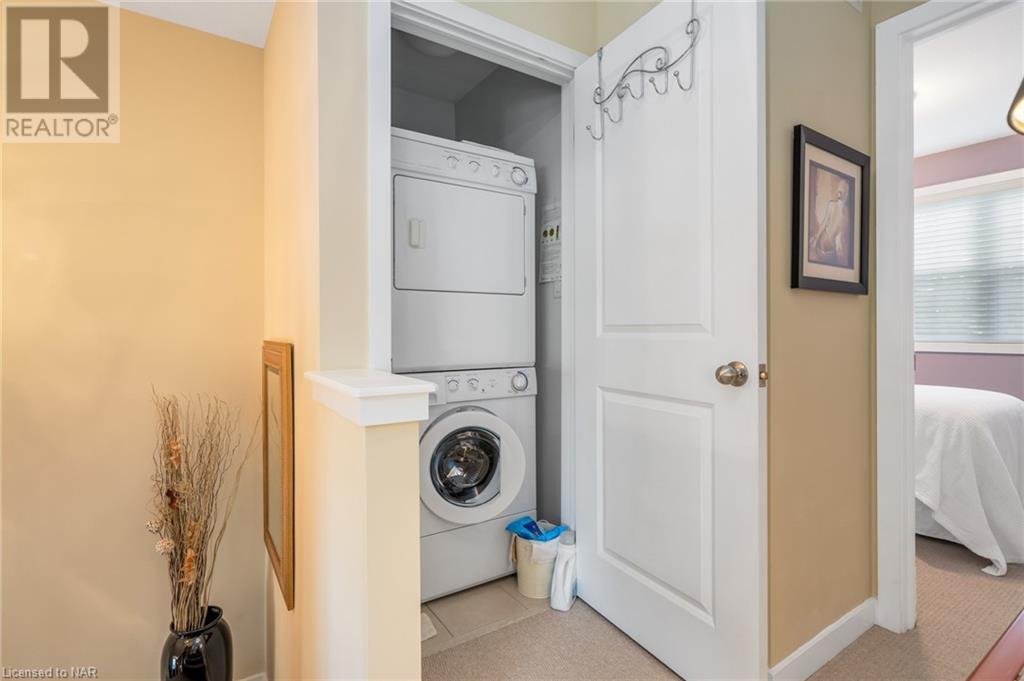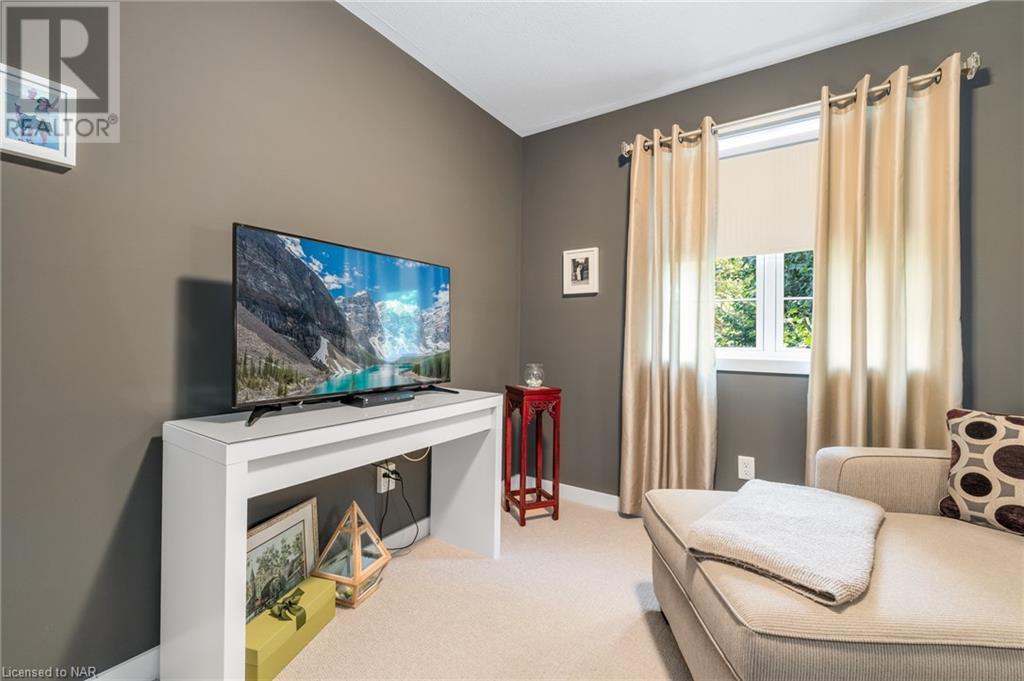56 Chicory Crescent St. Catharines, Ontario L2R 0A5
$499,900Maintenance, Insurance, Landscaping, Water, Parking
$355 Monthly
Maintenance, Insurance, Landscaping, Water, Parking
$355 MonthlyBeautifully kept, elegant and polished. Sitting in a small enclave of only 14 townhouses built in 2012, this unit stands out with lush landscaping surrounding a cute covered porch. It is located on a cul-de-sac away from busy streets, but conveniently just a walk away from a grocery store, café, pharmacy, gyms, and even Montebello Park for Grape and Wine! The practical floor plan features an entry foyer with coat closet and main floor powder room for guests. It opens to a large, pristine living room that could be configured in so many ways. The clean & bright eat-in kitchen faces the backyard, streaming in light from the sliding doors in the dining area. Enjoy the shade of leafy trees in the landscaped backyard, where you will enjoy beautiful morning sun. The second floor features 3 lovely bedrooms and a convenient bedroom-level laundry tucked away at the landing. The north-facing primary bedroom is a retreat, with its windowed walk-in closet, and an ensuite privilege bathroom with a wide vanity perfect for getting ready in the morning. Downstairs the high & dry unfinished basement is in great shape with tons of space to fill in as you wish, and a rough-in ready to add another bathroom. Everything is taken care of here with a low condo fee, and your dedicated parking space is right in front of your door. When you drive onto Chicory Crescent with its cute colourful houses, you feel like you’re in a different world! This impeccable home stands out, make it your own before someone else does. (id:57134)
Property Details
| MLS® Number | 40646486 |
| Property Type | Single Family |
| AmenitiesNearBy | Park, Place Of Worship, Playground, Public Transit, Schools, Shopping |
| EquipmentType | Water Heater |
| Features | Cul-de-sac |
| ParkingSpaceTotal | 1 |
| RentalEquipmentType | Water Heater |
Building
| BathroomTotal | 2 |
| BedroomsAboveGround | 3 |
| BedroomsTotal | 3 |
| Appliances | Dishwasher, Dryer, Microwave, Refrigerator, Stove, Washer, Window Coverings |
| ArchitecturalStyle | 2 Level |
| BasementDevelopment | Unfinished |
| BasementType | Full (unfinished) |
| ConstructedDate | 2011 |
| ConstructionStyleAttachment | Attached |
| CoolingType | Central Air Conditioning |
| ExteriorFinish | Aluminum Siding, Vinyl Siding |
| Fixture | Ceiling Fans |
| FoundationType | Poured Concrete |
| HalfBathTotal | 1 |
| HeatingFuel | Natural Gas |
| HeatingType | Forced Air |
| StoriesTotal | 2 |
| SizeInterior | 1282 Sqft |
| Type | Row / Townhouse |
| UtilityWater | Municipal Water |
Parking
| Visitor Parking |
Land
| AccessType | Highway Access |
| Acreage | No |
| LandAmenities | Park, Place Of Worship, Playground, Public Transit, Schools, Shopping |
| Sewer | Municipal Sewage System |
| ZoningDescription | R3 |
Rooms
| Level | Type | Length | Width | Dimensions |
|---|---|---|---|---|
| Second Level | 4pc Bathroom | Measurements not available | ||
| Second Level | Bedroom | 9'8'' x 9'0'' | ||
| Second Level | Bedroom | 9'9'' x 12'4'' | ||
| Second Level | Primary Bedroom | 13'10'' x 11'0'' | ||
| Basement | Storage | 19'11'' x 29'9'' | ||
| Main Level | 2pc Bathroom | Measurements not available | ||
| Main Level | Dining Room | 8'10'' x 9'7'' | ||
| Main Level | Kitchen | 11'0'' x 9'7'' | ||
| Main Level | Living Room | 10'6'' x 19'8'' |
https://www.realtor.ca/real-estate/27419929/56-chicory-crescent-st-catharines
5-233 King Street Po Box 1556
Niagara On The Lake, Ontario L0S 1J0











































