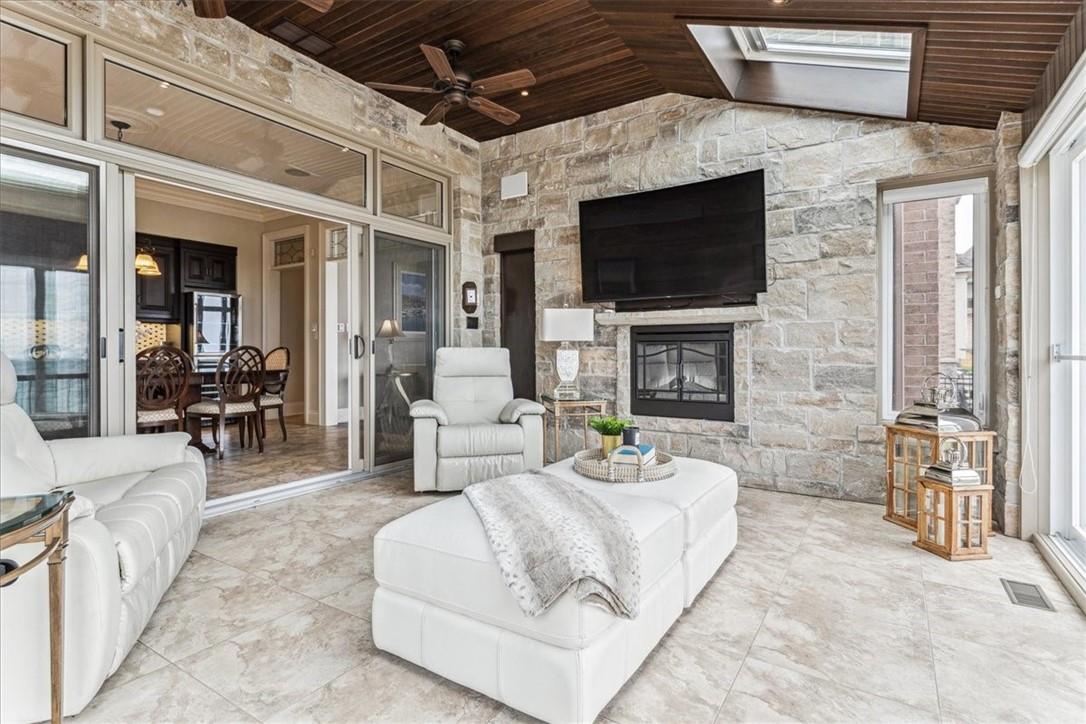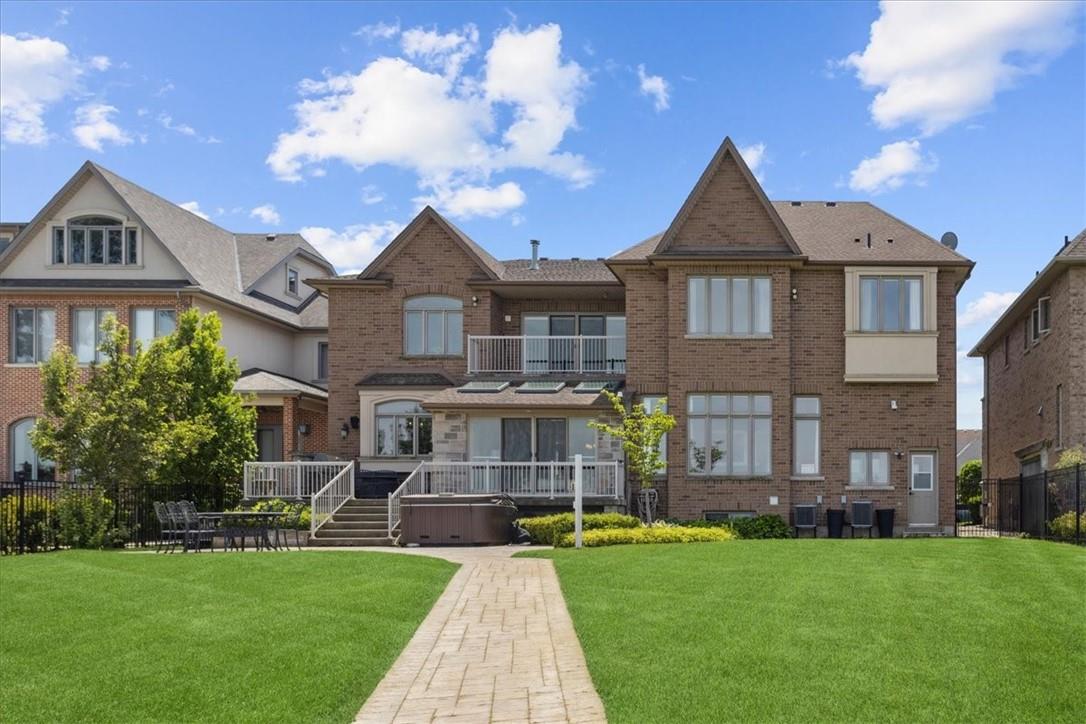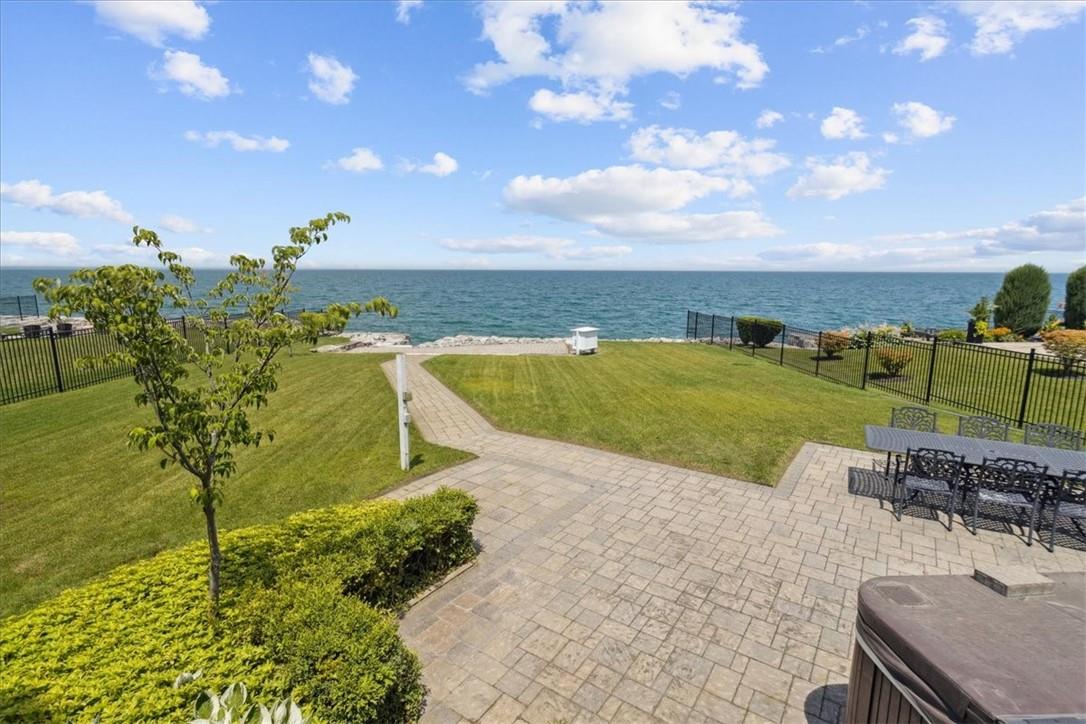4 Bedroom
6 Bathroom
4727 sqft
2 Level
Fireplace
Central Air Conditioning
Forced Air
Waterfront
$4,888,888
This is an Exceptional Custom built Lakefront home on the shores of Lake Ontario with a recently fortified Sea wall and stone steps to the water’s edge. Rarely does a home in this location, and of this caliber come to market. This home was built by the Home Builder for himself. Over 4700 sq ft above grade plus a partially finished basement. Truly a home to be viewed live to appreciate all the notable features that draw you in. High ceilings on all three levels with multi-layered tray and coffered ceilings, ease of access home elevator with four stops including the garage. The dream garage has three full spaces plus two car/boat power lifts for incredible utility and vehicle storage. Designer finishes throughout including granite, hardwood and porcelain floors, next level custom trim, ceiling and millwork unique only to this home, 3 gas fireplaces, 4 generous sized bedrooms all with ensuites, primary bedroom with walk-out to private balcony, main floor office with built-in cabinets, glass filled sunroom for maximum natural light and incredible views of the lake beyond, custom interior glass and transom windows, entertain in the dining room fit for a dozen or more guests, enjoy the indoor swim spa all year round, and the security of a whole home generator. This home just may have it all! (id:57134)
Property Details
|
MLS® Number
|
H4199174 |
|
Property Type
|
Single Family |
|
AmenitiesNearBy
|
Schools |
|
CommunityFeatures
|
Quiet Area |
|
EquipmentType
|
None |
|
Features
|
Park Setting, Park/reserve, Beach, Double Width Or More Driveway, Automatic Garage Door Opener |
|
ParkingSpaceTotal
|
7 |
|
RentalEquipmentType
|
None |
|
ViewType
|
View |
|
WaterFrontType
|
Waterfront |
Building
|
BathroomTotal
|
6 |
|
BedroomsAboveGround
|
4 |
|
BedroomsTotal
|
4 |
|
Appliances
|
Window Coverings |
|
ArchitecturalStyle
|
2 Level |
|
BasementDevelopment
|
Partially Finished |
|
BasementType
|
Full (partially Finished) |
|
ConstructedDate
|
2011 |
|
ConstructionStyleAttachment
|
Detached |
|
CoolingType
|
Central Air Conditioning |
|
ExteriorFinish
|
Brick, Stone, Stucco |
|
FireplaceFuel
|
Gas |
|
FireplacePresent
|
Yes |
|
FireplaceType
|
Other - See Remarks |
|
FoundationType
|
Poured Concrete |
|
HalfBathTotal
|
1 |
|
HeatingFuel
|
Natural Gas |
|
HeatingType
|
Forced Air |
|
StoriesTotal
|
2 |
|
SizeExterior
|
4727 Sqft |
|
SizeInterior
|
4727 Sqft |
|
Type
|
House |
|
UtilityWater
|
Municipal Water |
Parking
|
Attached Garage
|
|
|
Interlocked
|
|
Land
|
AccessType
|
Water Access |
|
Acreage
|
No |
|
LandAmenities
|
Schools |
|
Sewer
|
Municipal Sewage System |
|
SizeDepth
|
168 Ft |
|
SizeFrontage
|
71 Ft |
|
SizeIrregular
|
71.19 X 168 |
|
SizeTotalText
|
71.19 X 168|under 1/2 Acre |
|
SoilType
|
Clay |
Rooms
| Level |
Type |
Length |
Width |
Dimensions |
|
Second Level |
3pc Bathroom |
|
|
Measurements not available |
|
Second Level |
3pc Bathroom |
|
|
Measurements not available |
|
Second Level |
Loft |
|
|
12' 7'' x 8' 6'' |
|
Second Level |
Laundry Room |
|
|
13' '' x 12' 10'' |
|
Second Level |
4pc Bathroom |
|
|
Measurements not available |
|
Second Level |
Bedroom |
|
|
16' 6'' x 12' 7'' |
|
Second Level |
Bedroom |
|
|
11' 2'' x 16' '' |
|
Second Level |
Bedroom |
|
|
13' 8'' x 14' 6'' |
|
Second Level |
5pc Ensuite Bath |
|
|
Measurements not available |
|
Second Level |
Primary Bedroom |
|
|
15' 4'' x 17' '' |
|
Basement |
3pc Bathroom |
|
|
Measurements not available |
|
Basement |
Wine Cellar |
|
|
Measurements not available |
|
Ground Level |
2pc Bathroom |
|
|
Measurements not available |
|
Ground Level |
Eat In Kitchen |
|
|
16' 5'' x 15' '' |
|
Ground Level |
Sunroom |
|
|
13' 8'' x 14' 6'' |
|
Ground Level |
Kitchen |
|
|
14' 4'' x 17' 2'' |
|
Ground Level |
Family Room |
|
|
17' 10'' x 21' 4'' |
|
Ground Level |
Dining Room |
|
|
21' 4'' x 12' 8'' |
|
Ground Level |
Office |
|
|
12' '' x 13' 4'' |
|
Ground Level |
Foyer |
|
|
Measurements not available |
https://www.realtor.ca/real-estate/27131050/56-aquamarine-drive-hamilton
Royal LePage State Realty
115 Highway 8 Unit 102
Stoney Creek,
Ontario
L8G 1C1
(905) 662-6666





















































