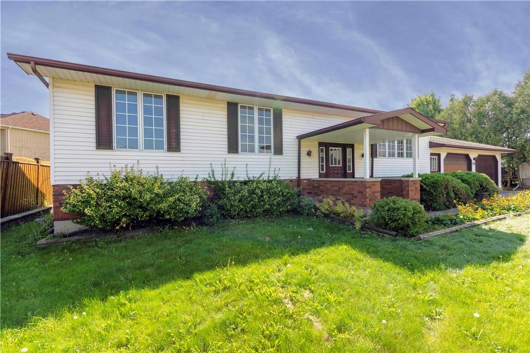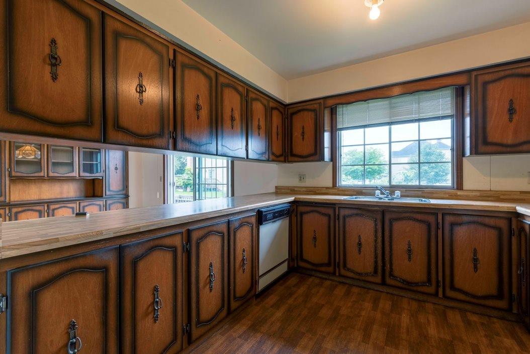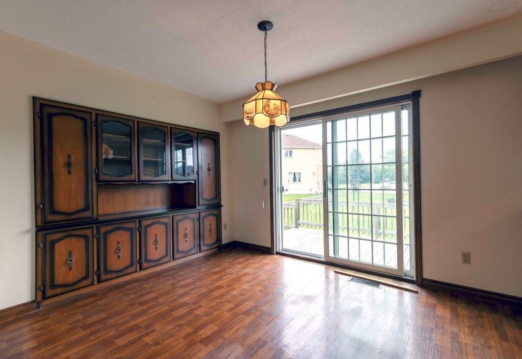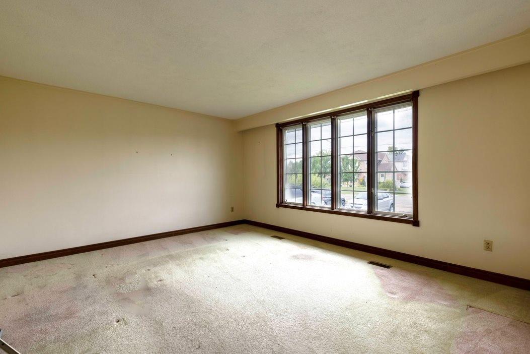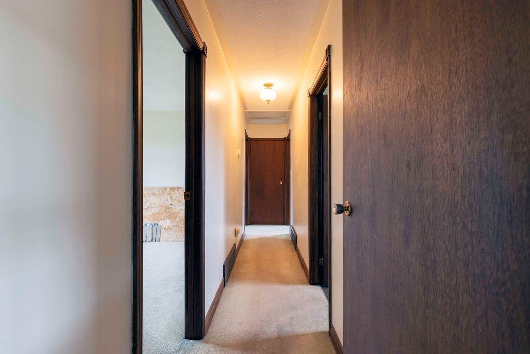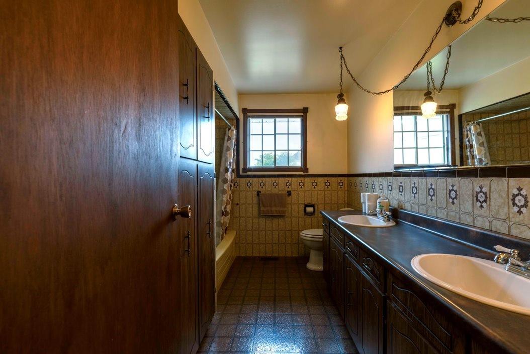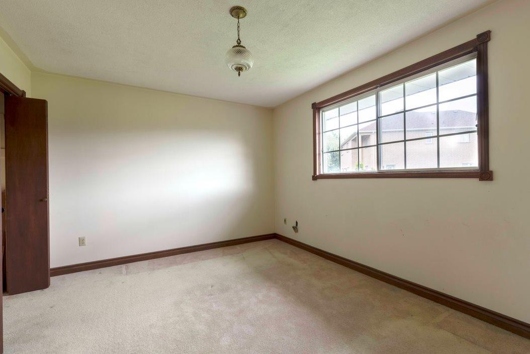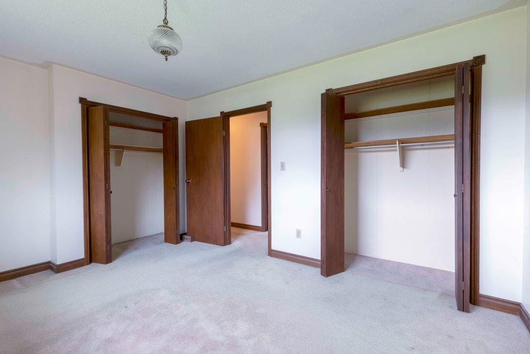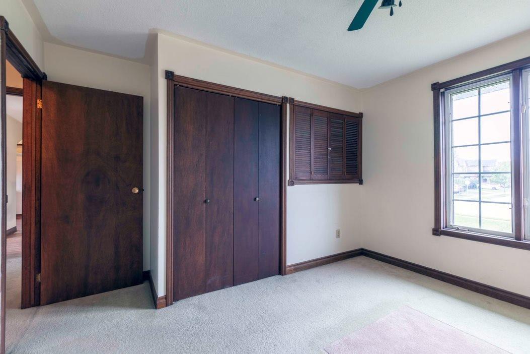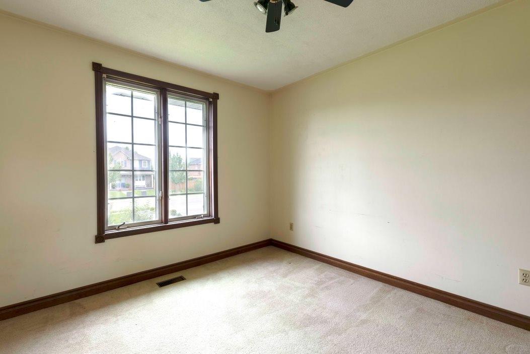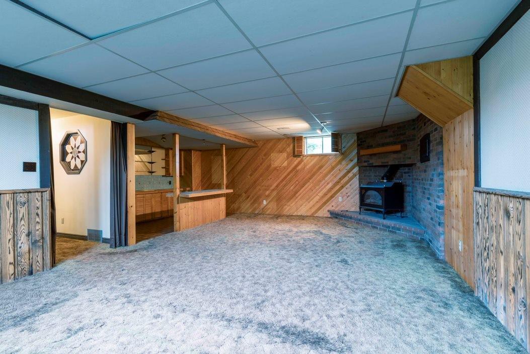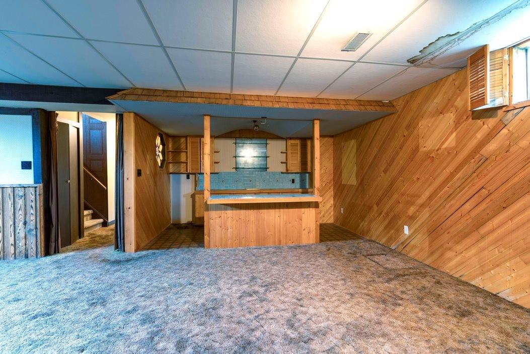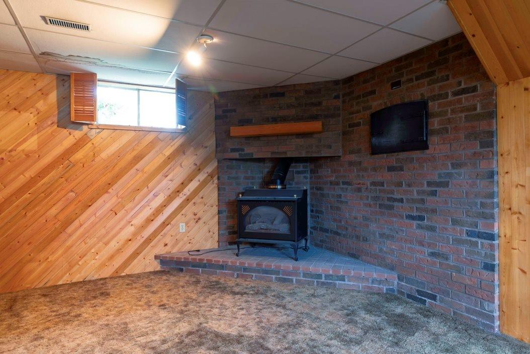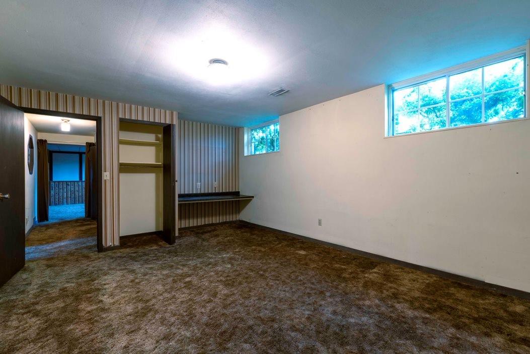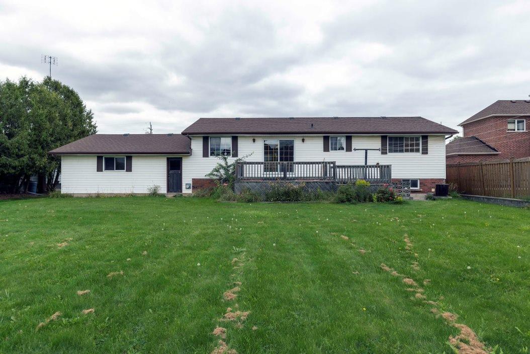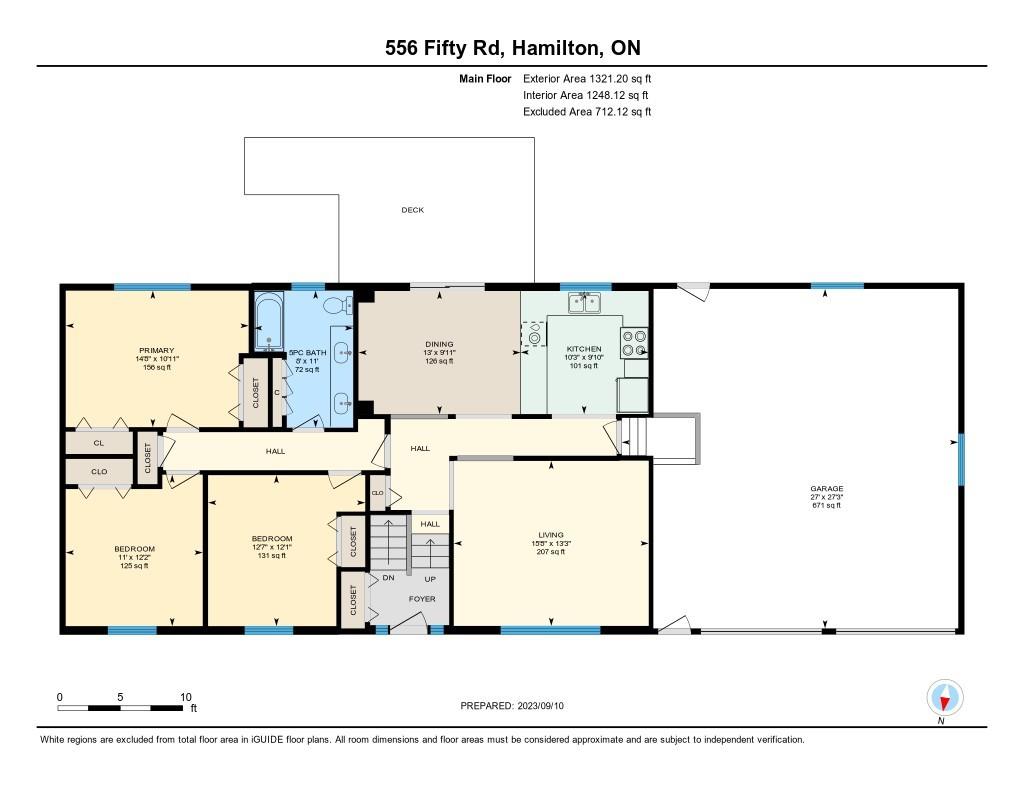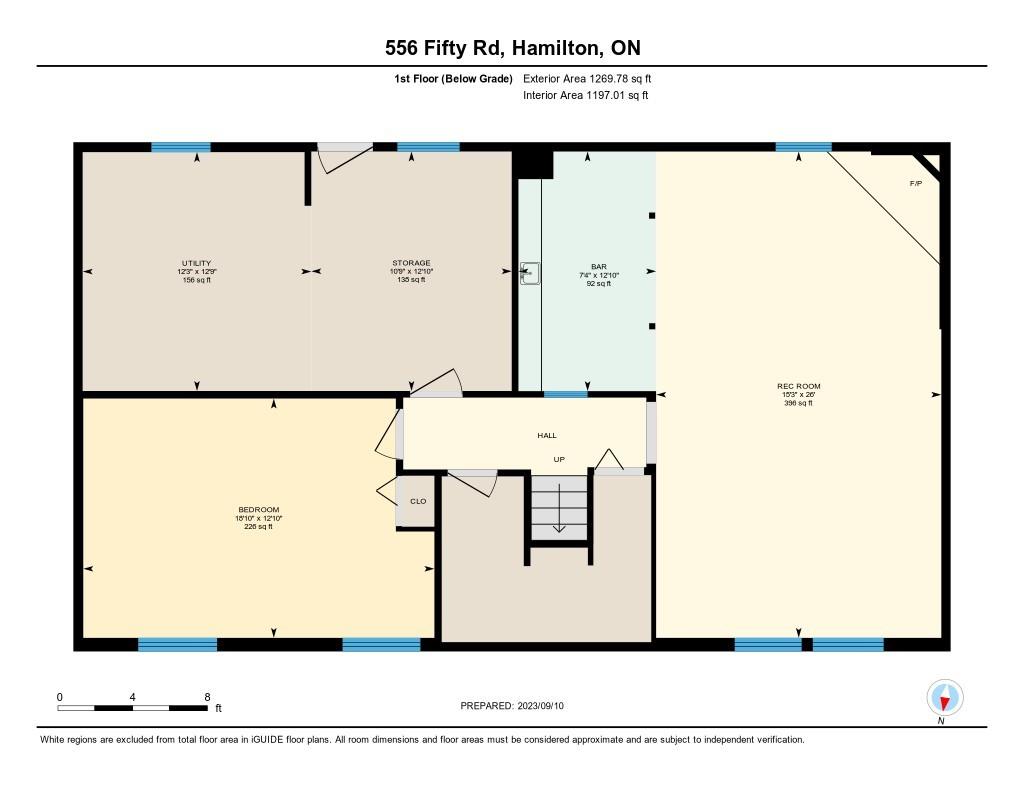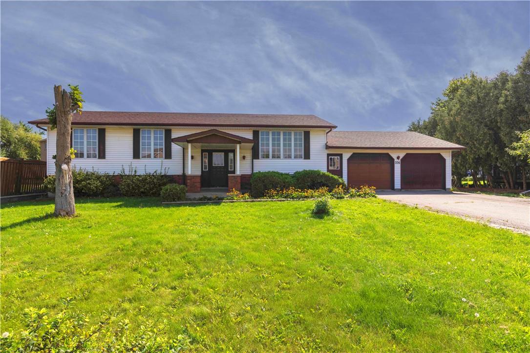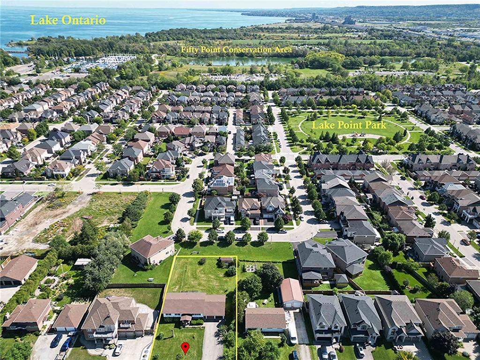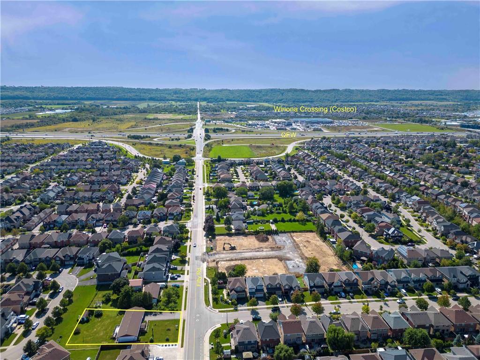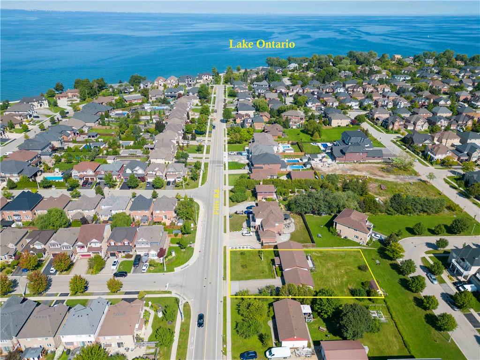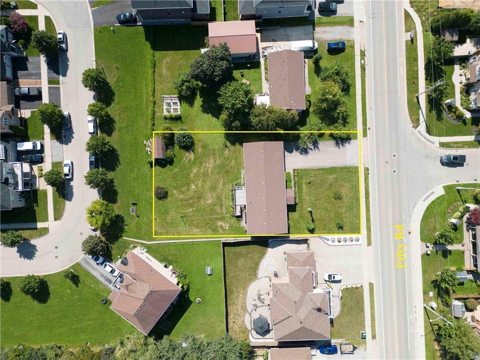556 Fifty Road Stoney Creek, Ontario L8E 5T5
4 Bedroom
1 Bathroom
1248 sqft
Fireplace
Central Air Conditioning
Forced Air
$1,299,000
Sought after location. Conveniently located minutes to Winona crossing (Costco, Metro, restaurants, and so much more), QEW, Lake Ontario, Fifty Point Conservation Area, Marina & parks. This three-bedroom, bungalow/ranch is sitting on a large 90.0 X 170.0 lot. It is surrounded by custom-built homes and much more building activity occurring in the area now. Is this where you will build your new home(s)? Call me for details. (id:57134)
Property Details
| MLS® Number | H4187126 |
| Property Type | Single Family |
| Amenities Near By | Marina, Schools |
| Equipment Type | None |
| Features | Park Setting, Park/reserve, Double Width Or More Driveway, Paved Driveway, Level |
| Parking Space Total | 8 |
| Rental Equipment Type | None |
| Structure | Shed |
Building
| Bathroom Total | 1 |
| Bedrooms Above Ground | 3 |
| Bedrooms Below Ground | 1 |
| Bedrooms Total | 4 |
| Appliances | Central Vacuum, None |
| Basement Development | Finished |
| Basement Type | Full (finished) |
| Constructed Date | 1979 |
| Construction Style Attachment | Detached |
| Cooling Type | Central Air Conditioning |
| Exterior Finish | Aluminum Siding, Brick |
| Fireplace Fuel | Gas |
| Fireplace Present | Yes |
| Fireplace Type | Other - See Remarks |
| Foundation Type | Block |
| Heating Fuel | Natural Gas |
| Heating Type | Forced Air |
| Size Exterior | 1248 Sqft |
| Size Interior | 1248 Sqft |
| Type | House |
| Utility Water | Municipal Water |
Parking
| Attached Garage |
Land
| Acreage | No |
| Land Amenities | Marina, Schools |
| Sewer | Septic System |
| Size Depth | 170 Ft |
| Size Frontage | 90 Ft |
| Size Irregular | 90 X 170 |
| Size Total Text | 90 X 170|under 1/2 Acre |
| Zoning Description | Rr |
Rooms
| Level | Type | Length | Width | Dimensions |
|---|---|---|---|---|
| Basement | Storage | 12' 1'' x 10' 9'' | ||
| Basement | Laundry Room | 12' 9'' x 12' 3'' | ||
| Basement | Bedroom | 18' 1'' x 12' 1'' | ||
| Basement | Recreation Room | 15' 3'' x 26' '' | ||
| Ground Level | 4pc Bathroom | Measurements not available | ||
| Ground Level | Primary Bedroom | 14' 8'' x 10' 11'' | ||
| Ground Level | Bedroom | 11' '' x 12' 2'' | ||
| Ground Level | Bedroom | 12' 7'' x 12' 7'' | ||
| Ground Level | Living Room | 15' 8'' x 13' 3'' | ||
| Ground Level | Dining Room | 13' 0'' x 9' 11'' | ||
| Ground Level | Kitchen | 10' 3'' x 10' 9'' |
https://www.realtor.ca/real-estate/26605673/556-fifty-road-stoney-creek
RE/MAX Escarpment Realty Inc.
860 Queenston Road Unit 4b
Stoney Creek, Ontario L8G 4A8
860 Queenston Road Unit 4b
Stoney Creek, Ontario L8G 4A8

