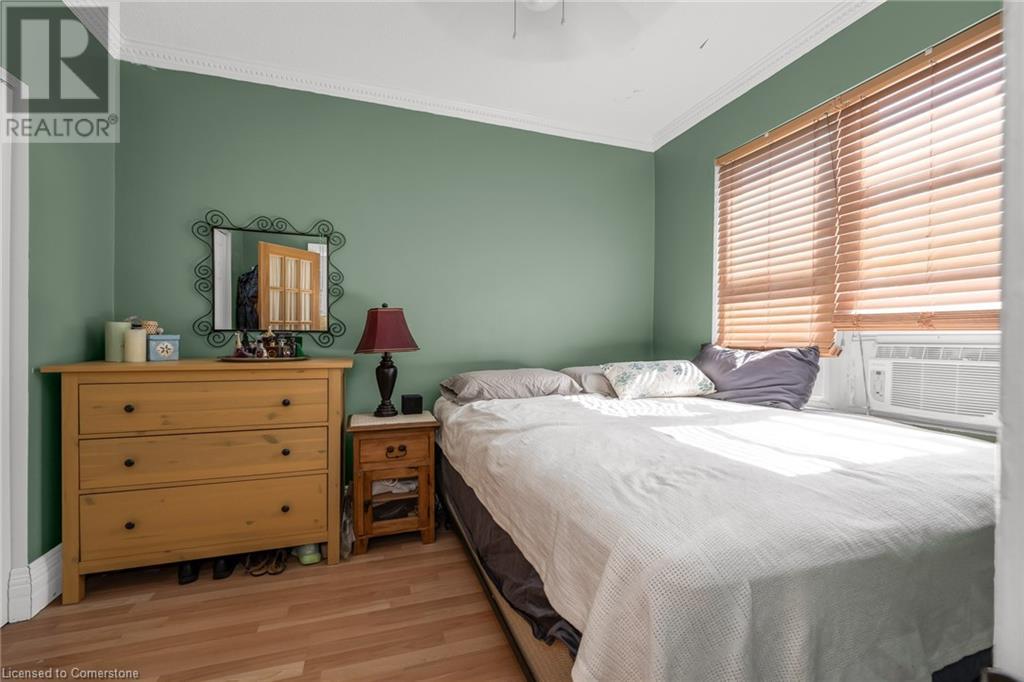4 Bedroom
2 Bathroom
1261 sqft
Above Ground Pool
Central Air Conditioning
Forced Air
$579,000
Welcome to 552 Quebec Street! This beautiful 4 bedroom, 2 bath home is perfect for the growing family. The basement offers a spacious family room with separate bedroom and 3 piece bath. Basement also offers for the easy conversion into a 1 or 2 bedroom rental unit. The backyard space is the perfect oasis for entertaining with above ground pool and hot tub. Over the years the home has received multiple updates which include newer kitchen, roof, furnace, and windows. This home is located in the family friendly community of Parkview, which is in the midst of great schools, shopping, transit, QEW, Confederation GO and hiking/biking trials to Hamilton beach and Albion falls. (id:57134)
Property Details
|
MLS® Number
|
40671260 |
|
Property Type
|
Single Family |
|
AmenitiesNearBy
|
Beach, Public Transit, Schools, Shopping |
|
CommunityFeatures
|
Quiet Area, Community Centre, School Bus |
|
EquipmentType
|
Water Heater |
|
Features
|
Ravine, Paved Driveway |
|
ParkingSpaceTotal
|
2 |
|
PoolType
|
Above Ground Pool |
|
RentalEquipmentType
|
Water Heater |
Building
|
BathroomTotal
|
2 |
|
BedroomsAboveGround
|
3 |
|
BedroomsBelowGround
|
1 |
|
BedroomsTotal
|
4 |
|
Appliances
|
Dryer, Refrigerator, Stove, Washer, Microwave Built-in, Hot Tub |
|
BasementDevelopment
|
Finished |
|
BasementType
|
Full (finished) |
|
ConstructedDate
|
1946 |
|
ConstructionStyleAttachment
|
Detached |
|
CoolingType
|
Central Air Conditioning |
|
ExteriorFinish
|
Vinyl Siding |
|
FireProtection
|
None |
|
HeatingFuel
|
Natural Gas |
|
HeatingType
|
Forced Air |
|
StoriesTotal
|
2 |
|
SizeInterior
|
1261 Sqft |
|
Type
|
House |
|
UtilityWater
|
Municipal Water |
Land
|
Acreage
|
No |
|
LandAmenities
|
Beach, Public Transit, Schools, Shopping |
|
Sewer
|
Municipal Sewage System |
|
SizeDepth
|
105 Ft |
|
SizeFrontage
|
30 Ft |
|
SizeTotalText
|
Under 1/2 Acre |
|
ZoningDescription
|
Residential |
Rooms
| Level |
Type |
Length |
Width |
Dimensions |
|
Second Level |
Bedroom |
|
|
11'0'' x 9'9'' |
|
Second Level |
Bedroom |
|
|
11'2'' x 9'8'' |
|
Basement |
Utility Room |
|
|
Measurements not available |
|
Basement |
3pc Bathroom |
|
|
Measurements not available |
|
Basement |
Bedroom |
|
|
10'0'' x 8'5'' |
|
Basement |
Family Room |
|
|
18'0'' x 13'4'' |
|
Main Level |
4pc Bathroom |
|
|
Measurements not available |
|
Main Level |
Bedroom |
|
|
10'8'' x 8'2'' |
|
Main Level |
Eat In Kitchen |
|
|
15'4'' x 10'7'' |
|
Main Level |
Living Room |
|
|
10'4'' x 10'7'' |
|
Main Level |
Foyer |
|
|
Measurements not available |
https://www.realtor.ca/real-estate/27598635/552-quebec-street-hamilton
Keller Williams Complete Realty
1044 Cannon Street East
Hamilton,
Ontario
L8L 2H7
(905) 308-8333
































