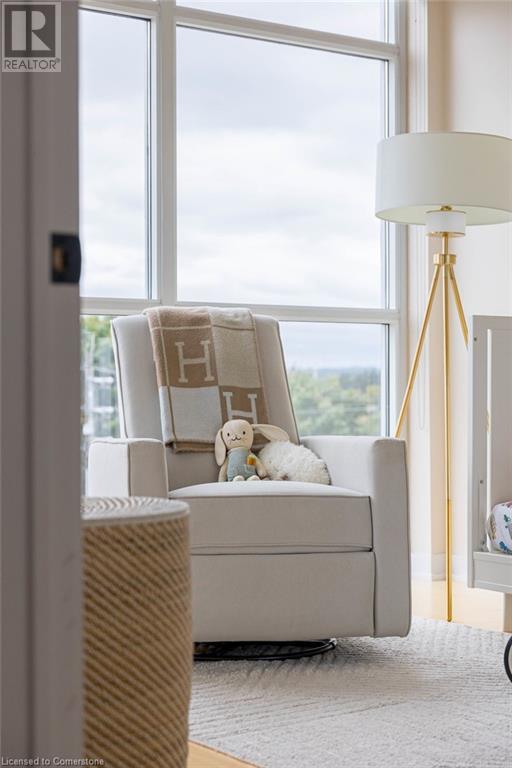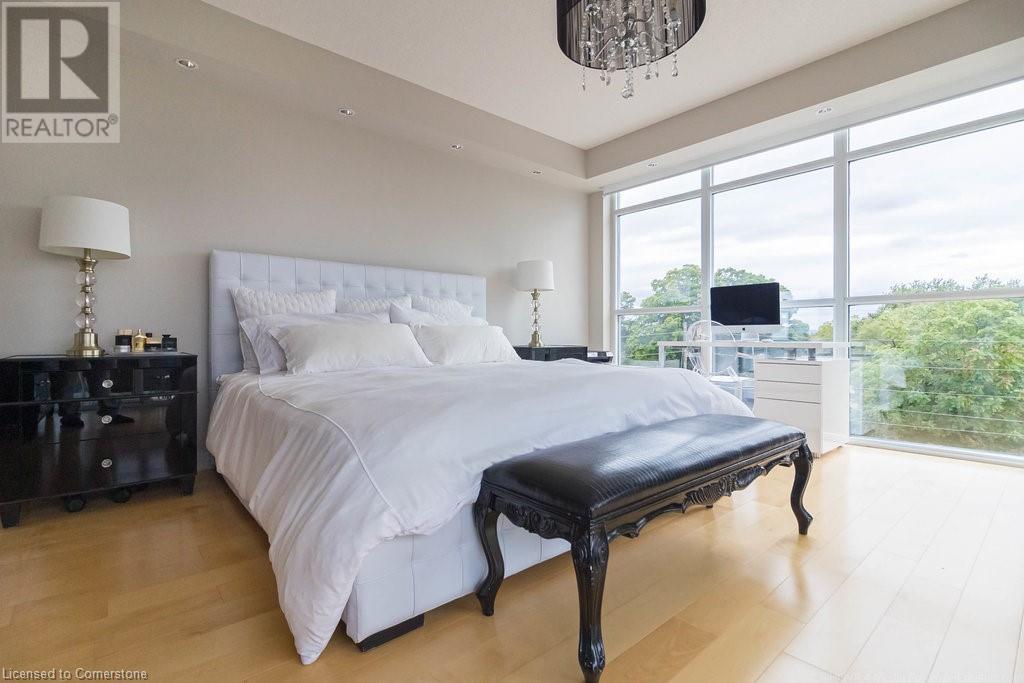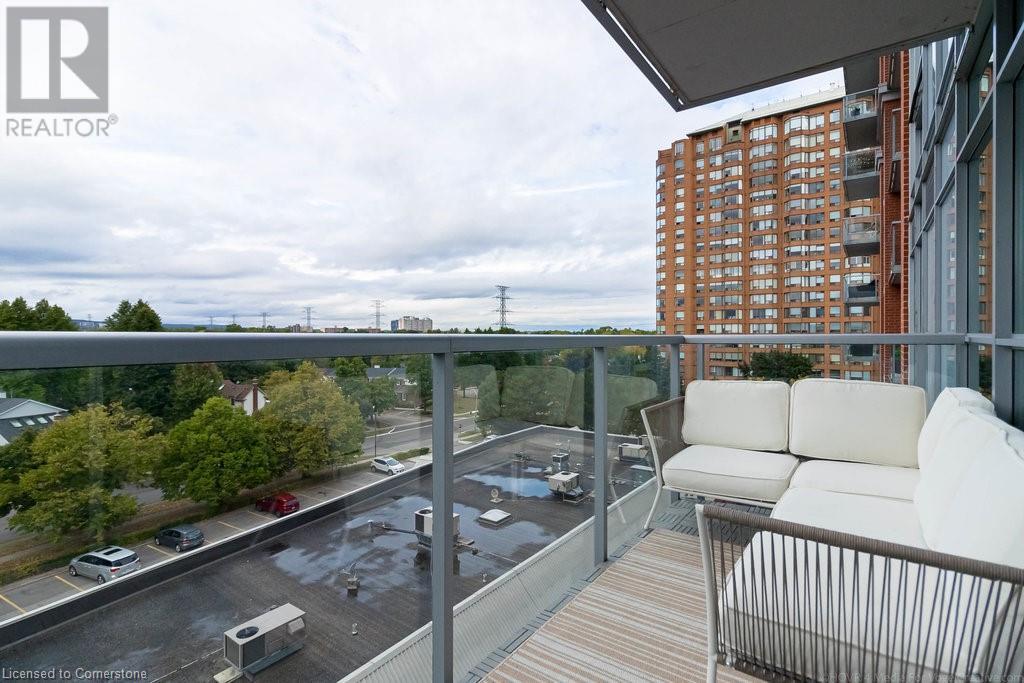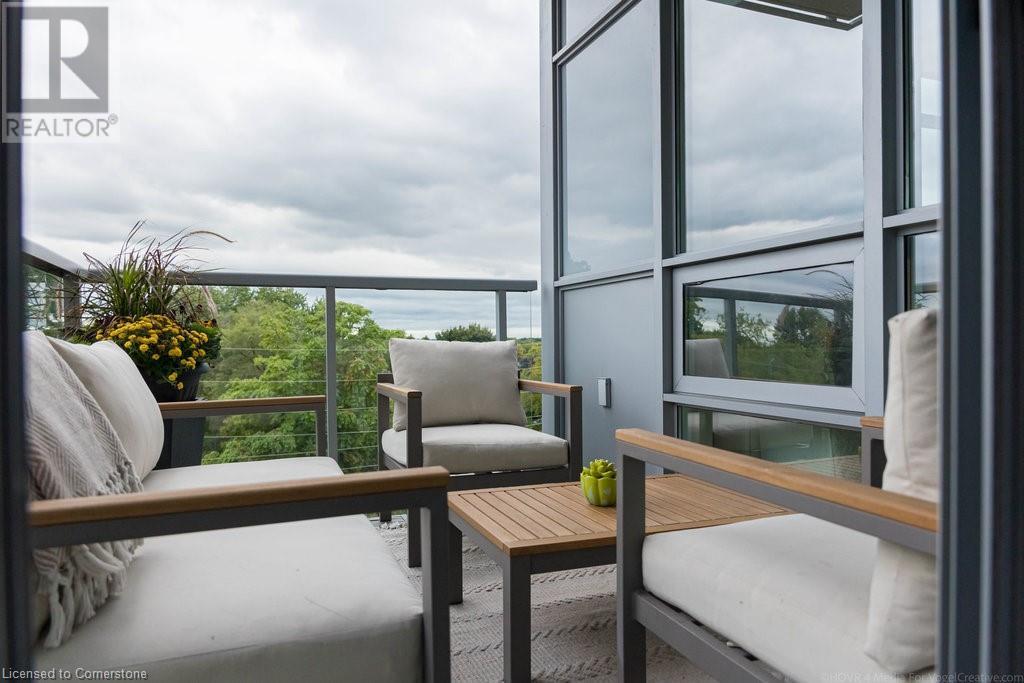551 Maple Avenue Unit# 607 Burlington, Ontario L7S 1M7
3 Bedroom
2 Bathroom
1628 sqft
Indoor Pool
Central Air Conditioning
Forced Air
$1,589,000Maintenance, Insurance, Heat, Parking
$1,385.37 Monthly
Maintenance, Insurance, Heat, Parking
$1,385.37 MonthlyThe Seagrass Condo is a stunning 3-bedroom unit in the renowned Strata Building in Burlington, Ontario. With 2 bathrooms, 2 underground parking spaces, and 2 balconies, it offers a comfortable and convenient living experience. Spanning 1624 sqft, this condo embraces the simplicity of condo living while providing ample room to enjoy. Please see Supplement for a full write-up on this stunning condominium. Must See! (id:57134)
Property Details
| MLS® Number | 40654780 |
| Property Type | Single Family |
| AmenitiesNearBy | Beach, Hospital, Marina, Park, Public Transit, Schools |
| CommunityFeatures | Community Centre |
| EquipmentType | Water Heater |
| Features | Balcony, No Pet Home |
| ParkingSpaceTotal | 2 |
| PoolType | Indoor Pool |
| RentalEquipmentType | Water Heater |
| StorageType | Locker |
Building
| BathroomTotal | 2 |
| BedroomsAboveGround | 3 |
| BedroomsTotal | 3 |
| Amenities | Car Wash, Exercise Centre, Guest Suite, Party Room |
| Appliances | Dishwasher, Dryer, Refrigerator, Stove, Washer |
| BasementType | None |
| ConstructionStyleAttachment | Attached |
| CoolingType | Central Air Conditioning |
| ExteriorFinish | Brick, Stucco |
| HeatingFuel | Natural Gas |
| HeatingType | Forced Air |
| StoriesTotal | 1 |
| SizeInterior | 1628 Sqft |
| Type | Apartment |
| UtilityWater | Municipal Water |
Parking
| Underground | |
| Visitor Parking |
Land
| Acreage | No |
| LandAmenities | Beach, Hospital, Marina, Park, Public Transit, Schools |
| Sewer | Municipal Sewage System |
| SizeTotalText | Unknown |
| ZoningDescription | Residential |
Rooms
| Level | Type | Length | Width | Dimensions |
|---|---|---|---|---|
| Main Level | Laundry Room | Measurements not available | ||
| Main Level | 3pc Bathroom | Measurements not available | ||
| Main Level | Bedroom | 14'0'' x 10'0'' | ||
| Main Level | 4pc Bathroom | Measurements not available | ||
| Main Level | Primary Bedroom | 15'2'' x 17'2'' | ||
| Main Level | Bedroom | 15'9'' x 11'0'' | ||
| Main Level | Living Room | 18'7'' x 13'4'' | ||
| Main Level | Kitchen | 11'4'' x 6'9'' | ||
| Main Level | Dining Room | 13'9'' x 12'3'' | ||
| Main Level | Foyer | Measurements not available |
https://www.realtor.ca/real-estate/27504730/551-maple-avenue-unit-607-burlington

Zolo Realty
5200 Yonge Street Unit 201
Toronto, Ontario M2N 5P6
5200 Yonge Street Unit 201
Toronto, Ontario M2N 5P6
(416) 898-8932
(416) 981-3248
https://www.zolo.ca/hamilton-real-estate

Zolo Realty
5200 Yonge Street Unit 201
Toronto, Ontario M2N 5P6
5200 Yonge Street Unit 201
Toronto, Ontario M2N 5P6
(416) 898-8932
(416) 981-3248
https://www.zolo.ca/hamilton-real-estate
















































