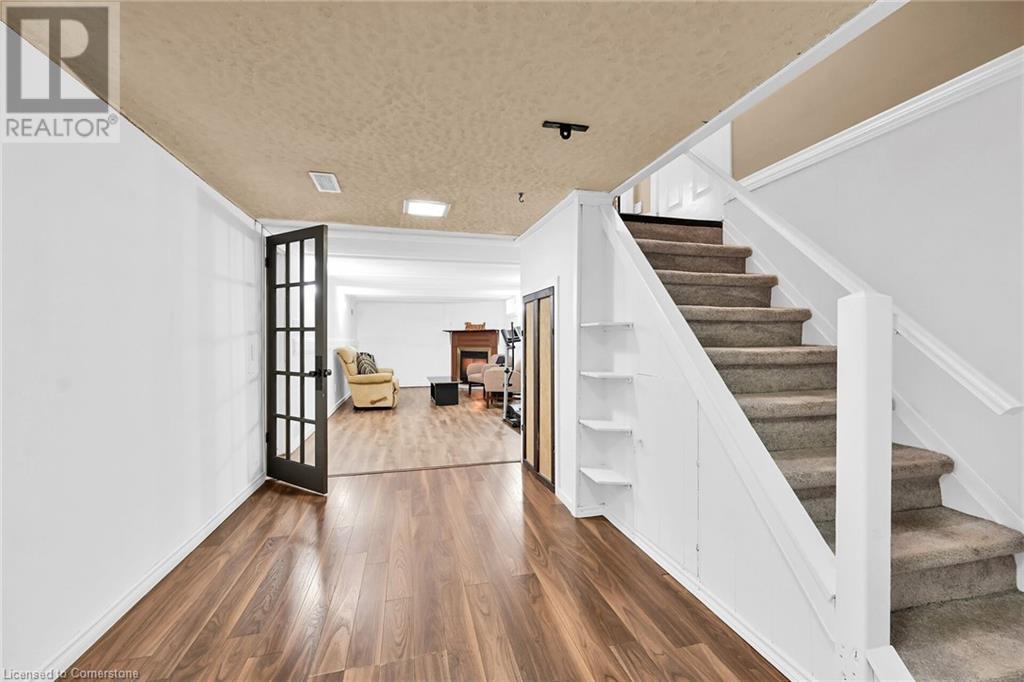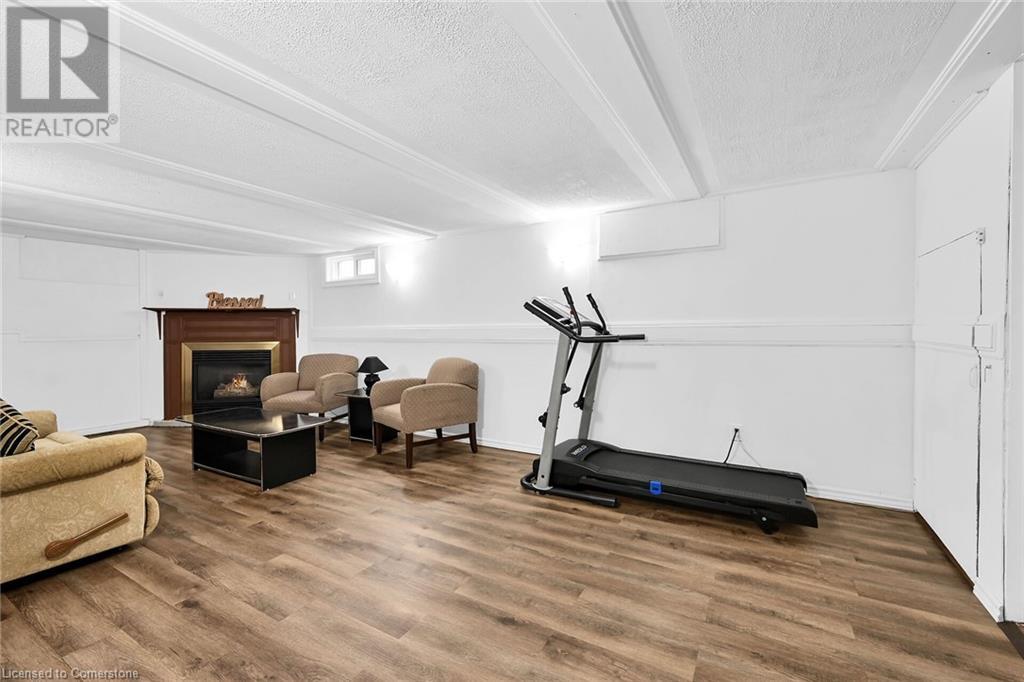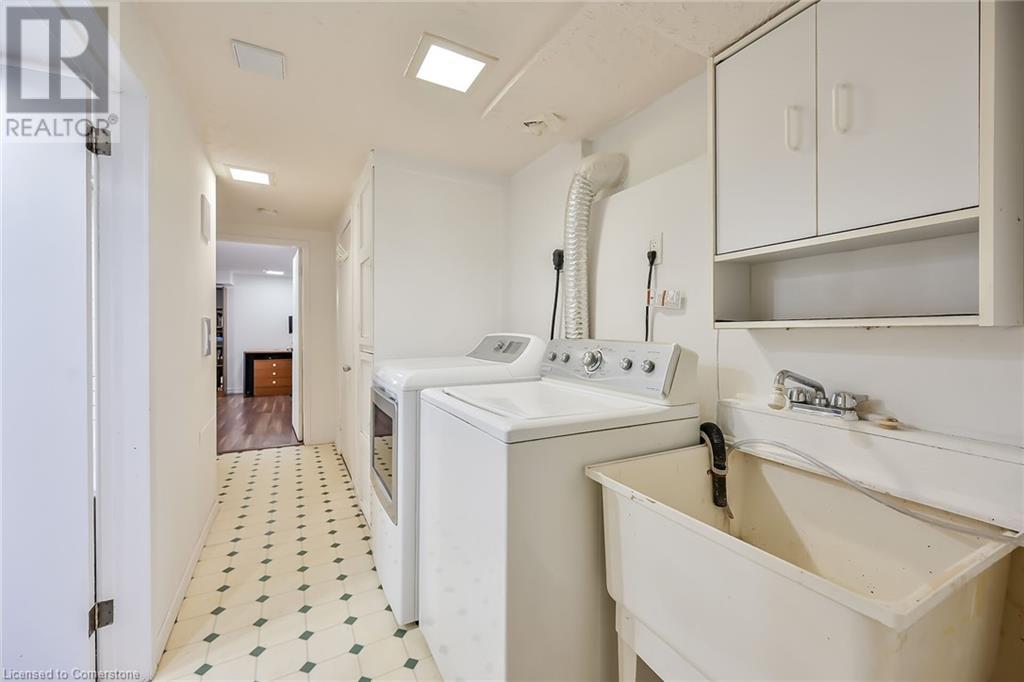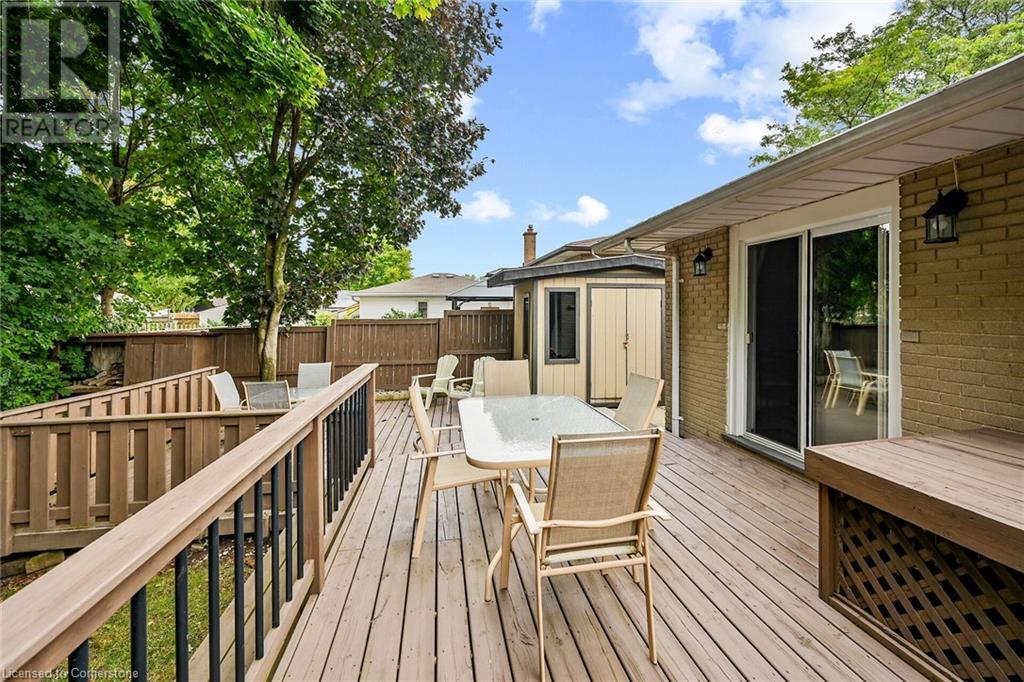3 Bedroom
2 Bathroom
1758 sqft
Bungalow
Fireplace
Central Air Conditioning
Forced Air
$549,900
Clean & bright 2+1 bedrooms, 2 full bathrooms brick bungalow in move-in condition, great for first time buyers, retirees & investors. Main floor features a large living room with a picturesque window bringing in tons of natural light, updated kitchen with large pantry in Dinette and 2 bedrooms. Modern 4-piece bath with glass shower, heated towel rack & double sink vanity. Laminate flooring in living room, hallway & bedrooms, ceramic tile in bathroom & vinyl flooring in kitchen & dinette. Fully finished basement with in-law possibility having a separate side door from garage, recreation room with a corner gas fireplace, 1 bedroom with laminate floors, 4-piece bathroom with Jacuzzi tub & shower, laundry room & utility room. Sliding doors from Dinette to the beautiful multi-level decks refinished in 2023 leading to a private fenced in backyard, great for entertaining. Updates in 2023 include new basement windows, front door with lifetime warranty, garage roof, vinyl floors in kitchen, dinette & recreation room. Gas furnace & A/C in 2019. Deep single car garage with 4 car double wide driveway parking. Great location near schools, parks, shopping centres, transportation & easy access to Hwy 401, commuters delight! Possession date is flexible. Don't miss out, make this lovely home yours for the Holidays. (id:57134)
Property Details
|
MLS® Number
|
XH4207089 |
|
Property Type
|
Single Family |
|
AmenitiesNearBy
|
Park, Place Of Worship, Public Transit, Schools, Shopping |
|
EquipmentType
|
Water Heater |
|
Features
|
Paved Driveway, In-law Suite |
|
ParkingSpaceTotal
|
4 |
|
RentalEquipmentType
|
Water Heater |
|
Structure
|
Shed, Porch |
Building
|
BathroomTotal
|
2 |
|
BedroomsAboveGround
|
2 |
|
BedroomsBelowGround
|
1 |
|
BedroomsTotal
|
3 |
|
Appliances
|
Dishwasher, Dryer, Refrigerator, Stove, Washer, Microwave Built-in, Window Coverings |
|
ArchitecturalStyle
|
Bungalow |
|
BasementDevelopment
|
Finished |
|
BasementType
|
Full (finished) |
|
ConstructionStyleAttachment
|
Detached |
|
CoolingType
|
Central Air Conditioning |
|
ExteriorFinish
|
Brick |
|
FireplacePresent
|
Yes |
|
FireplaceTotal
|
1 |
|
FoundationType
|
Block |
|
HeatingFuel
|
Natural Gas |
|
HeatingType
|
Forced Air |
|
StoriesTotal
|
1 |
|
SizeInterior
|
1758 Sqft |
|
Type
|
House |
|
UtilityWater
|
Municipal Water |
Parking
Land
|
AccessType
|
Highway Access |
|
Acreage
|
No |
|
LandAmenities
|
Park, Place Of Worship, Public Transit, Schools, Shopping |
|
Sewer
|
Municipal Sewage System |
|
SizeDepth
|
100 Ft |
|
SizeFrontage
|
40 Ft |
|
SizeTotalText
|
Under 1/2 Acre |
|
ZoningDescription
|
Residential |
Rooms
| Level |
Type |
Length |
Width |
Dimensions |
|
Basement |
Utility Room |
|
|
11'7'' x 7'10'' |
|
Basement |
Laundry Room |
|
|
14'7'' x 11'7'' |
|
Basement |
4pc Bathroom |
|
|
9'9'' x 5'11'' |
|
Basement |
Bedroom |
|
|
13'2'' x 11'7'' |
|
Basement |
Recreation Room |
|
|
36'3'' x 10'11'' |
|
Main Level |
Bedroom |
|
|
9'11'' x 8'0'' |
|
Main Level |
4pc Bathroom |
|
|
9'11'' x 4'10'' |
|
Main Level |
Primary Bedroom |
|
|
13'4'' x 8'0'' |
|
Main Level |
Dinette |
|
|
12'4'' x 9'4'' |
|
Main Level |
Kitchen |
|
|
13'4'' x 9'4'' |
|
Main Level |
Living Room |
|
|
12'0'' x 19'8'' |
https://www.realtor.ca/real-estate/27459530/55-wexford-avenue-london
PureRealty Brokerage
1447 Upper Ottawa Street #1
Hamilton,
Ontario
L8W 1L6
(905) 521-1151
PureRealty Brokerage
1447 Upper Ottawa Street #1
Hamilton,
Ontario
L8W 1L6
(905) 521-1151











































