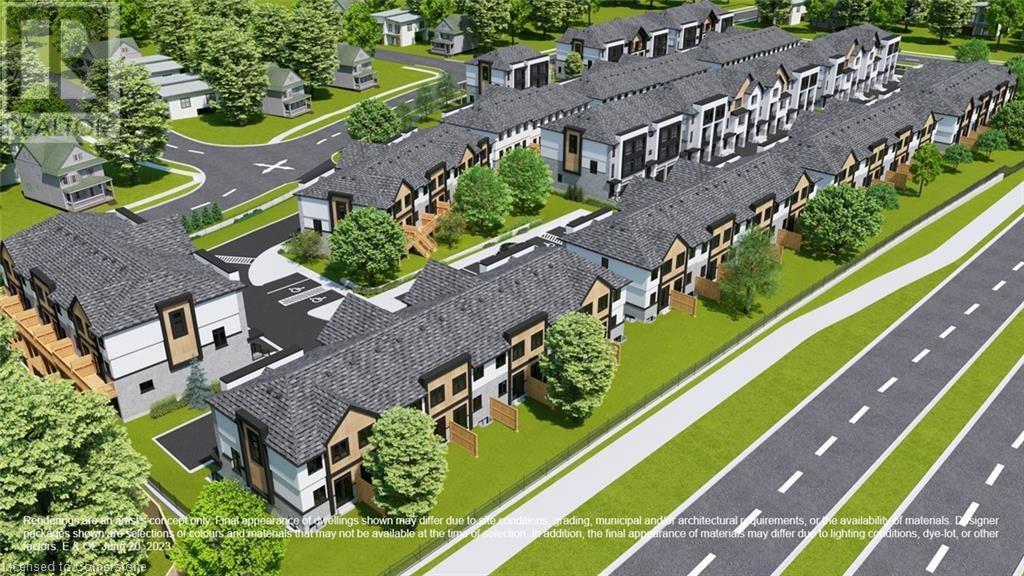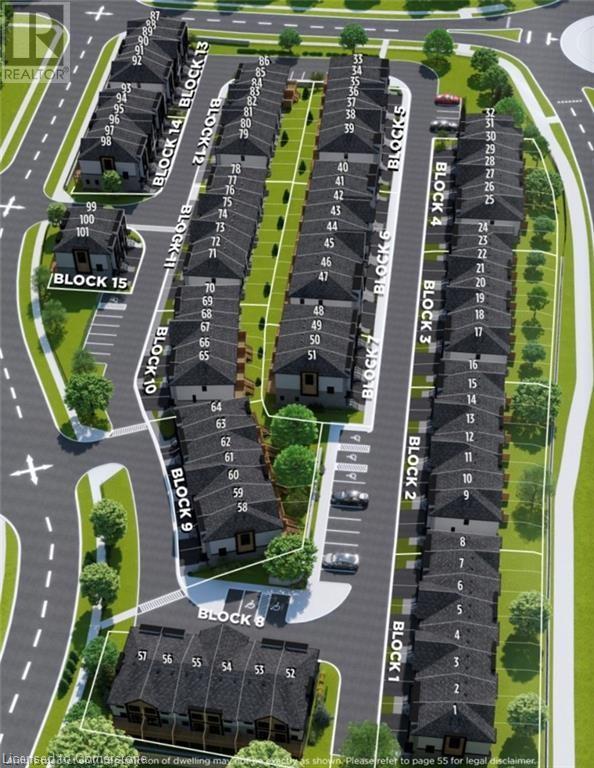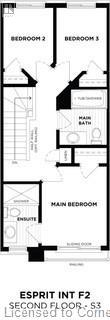55 Tom Brown Drive Unit# 67 Paris, Ontario N3L 0K3
$619,900
Sought after new community coming to the hidden gem of Paris by Losani Homes. Make this beautiful community of Paris nestled along the Grand river surrounded by nature and close to the 403 your new neighbourhood. Modern Farmhouse inspired Townhome. 3 Bedrooms plus Den. Quartz countertop in the kitchen, luxury vinyl plank flooring on the main level, extended height cabinets undermounted sink and powder room. Walk out to your private deck for the morning coffee directly off the dinette area. Primary bedroom with ensuite with a glass shower and an additional 2 bedrooms & main bathroom. Enter through the front door or convenient inside entry from the garage. Your brand new home in the charming town and community of Paris will be ready for move in Nov. (id:57134)
Property Details
| MLS® Number | XH4191913 |
| Property Type | Single Family |
| Amenities Near By | Schools |
| Equipment Type | Water Heater |
| Features | Paved Driveway |
| Parking Space Total | 2 |
| Rental Equipment Type | Water Heater |
Building
| Bathroom Total | 3 |
| Bedrooms Above Ground | 3 |
| Bedrooms Total | 3 |
| Architectural Style | 3 Level |
| Construction Style Attachment | Attached |
| Exterior Finish | Brick, Vinyl Siding |
| Half Bath Total | 1 |
| Heating Fuel | Natural Gas |
| Heating Type | Forced Air |
| Stories Total | 3 |
| Size Interior | 1,205 Ft2 |
| Type | Row / Townhouse |
| Utility Water | Municipal Water |
Parking
| Attached Garage |
Land
| Acreage | No |
| Land Amenities | Schools |
| Sewer | Municipal Sewage System |
| Size Frontage | 15 Ft |
| Size Total Text | Under 1/2 Acre |
| Soil Type | Loam |
Rooms
| Level | Type | Length | Width | Dimensions |
|---|---|---|---|---|
| Second Level | 2pc Bathroom | ' x ' | ||
| Second Level | Great Room | 10'4'' x 15'7'' | ||
| Second Level | Dinette | 6'9'' x 9'0'' | ||
| Second Level | Kitchen | 7'6'' x 10'7'' | ||
| Third Level | 4pc Bathroom | ' x ' | ||
| Third Level | 3pc Bathroom | ' x ' | ||
| Third Level | Bedroom | 7'1'' x 8'11'' | ||
| Third Level | Bedroom | 7'0'' x 8'7'' | ||
| Third Level | Primary Bedroom | 9'1'' x 11'2'' | ||
| Main Level | Den | 11'0'' x 8'2'' |
https://www.realtor.ca/real-estate/27429866/55-tom-brown-drive-unit-67-paris

#250-2247 Rymal Road East
Stoney Creek, Ontario L8J 2V8

#250-2247 Rymal Road East
Stoney Creek, Ontario L8J 2V8















