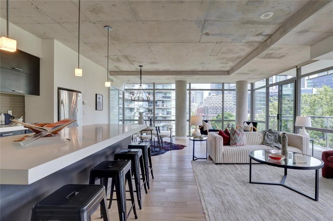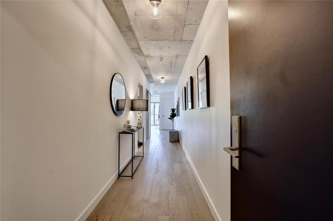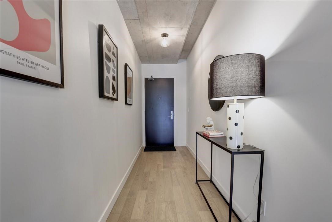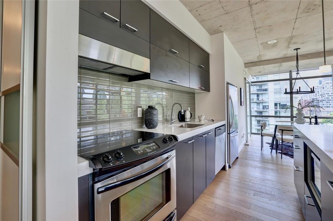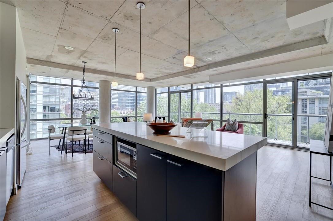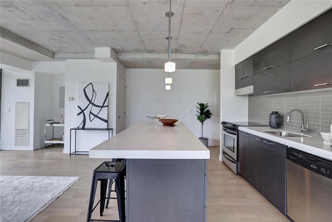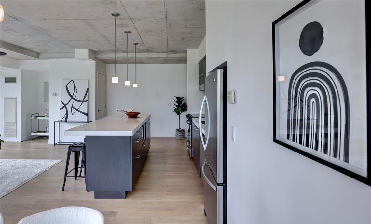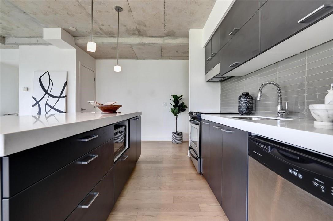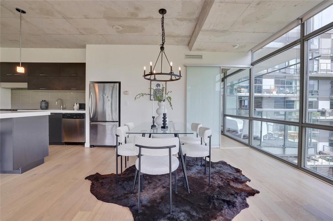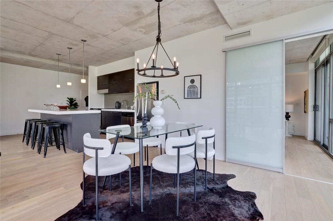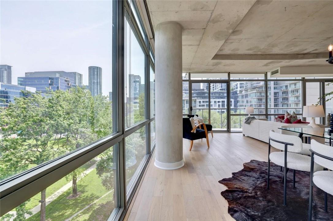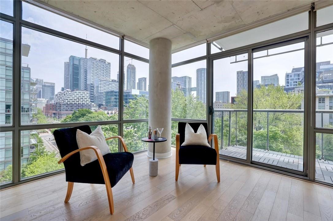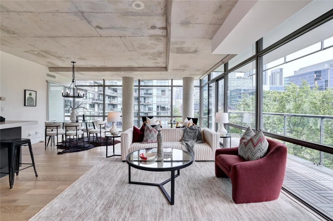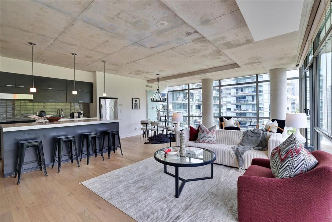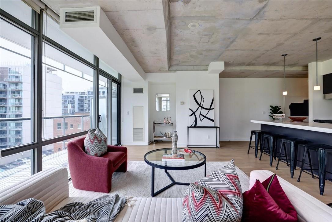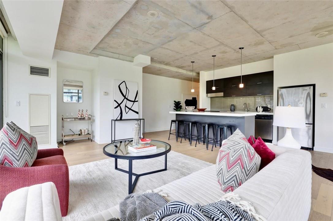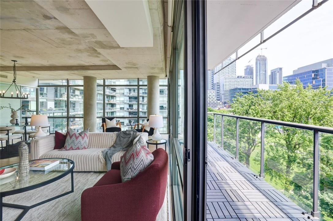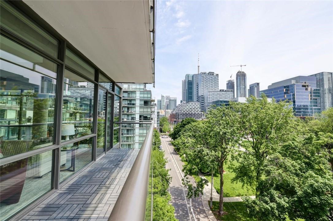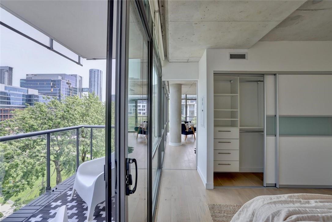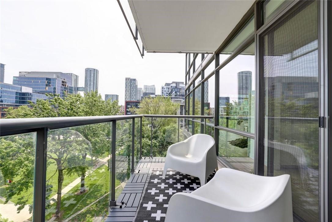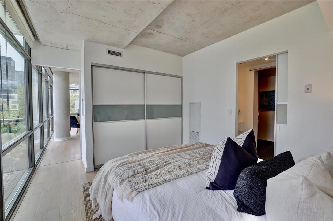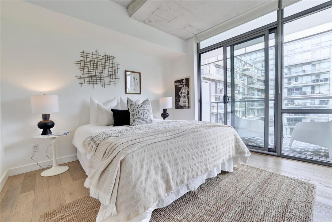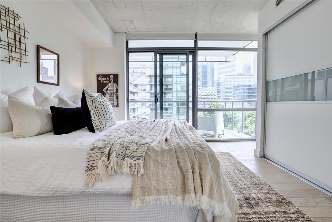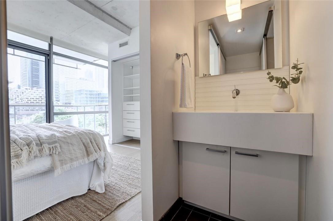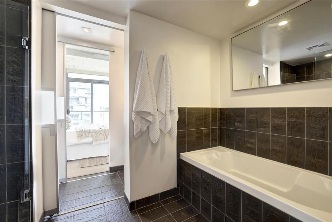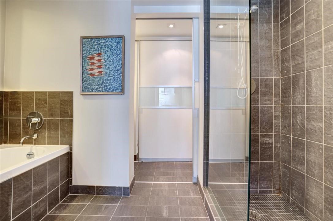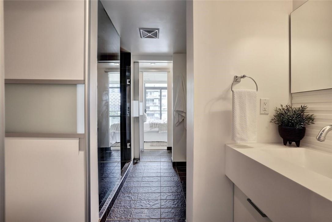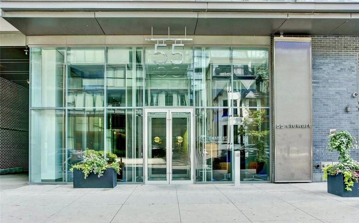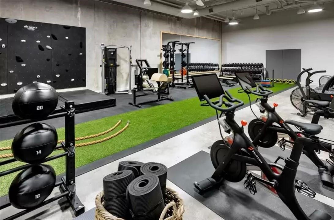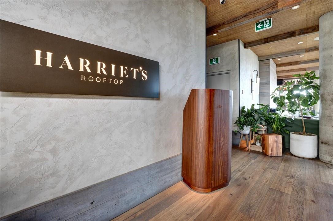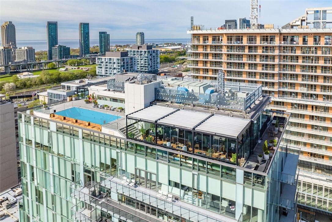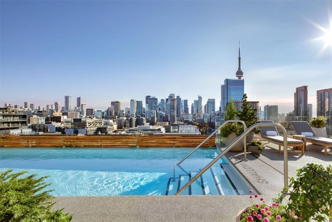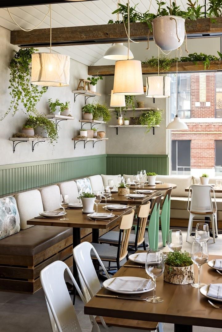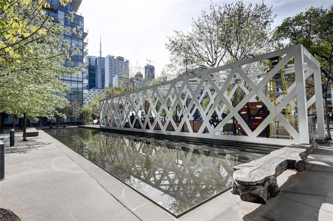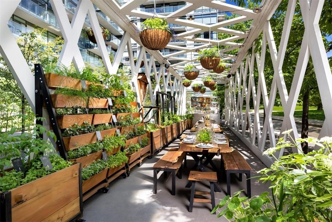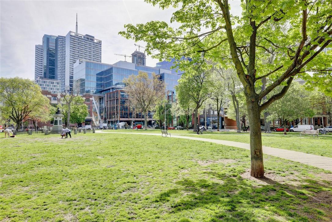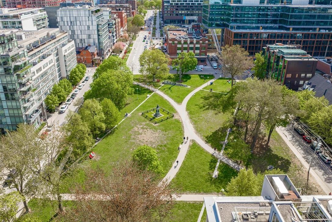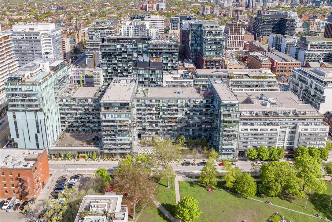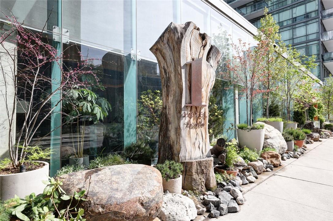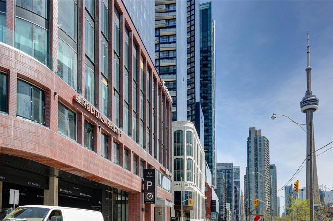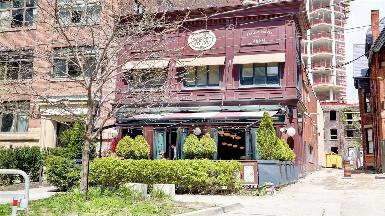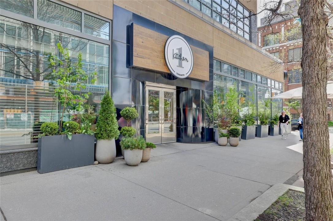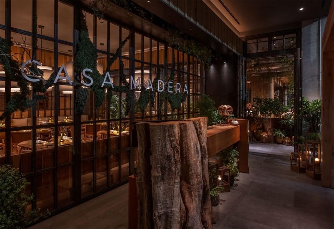55 Stewart Street, Unit #730 Toronto, Ontario M5V 2V1
$1,225,900Maintenance,
$1,046.03 Monthly
Maintenance,
$1,046.03 MonthlyRare opportunity! Stunning corner loft, unobstructed views in the sought-after 1Hotel Residences! Enjoy over 1000 sq ft of modern interior space with almost 400 sq ft of exterior space and clear south-east facing views. The suite boasts natural light with floor-to-ceiling wrap-around windows, 9 ft concrete ceilings, 2 oversized terraces (both with custom-fitted flooring), multiple walkouts, and unobstructed views of Victoria Memorial Park. The unit has been freshly painted and features new hardwood floors and in-suite laundry. The chef's kitchen is equipped with Poggen Pohl Cabinets, a large kitchen island with a breakfast bar, full-sized stainless steel appliances, quartz countertops, and an oversized island with storage. The primary bedroom retreat features a 5-piece bath, closet, and spa-like ensuite with a soaker tub. The spacious front hall entry is a perfect spot for gallery art and features a large closet and powder room. The unit includes 1 car parking space, 1 storage locker, and unrestricted access to 1Hotel amenities, including a rooftop pool, state-of-the-art gym, and 24-hour concierge. The property is located in the heart of King West, with top restaurants such as Casa Madera, Harriet's, 1 Kitchen, and The Flora Lounge; it also has designer shops including The Well, nightlife, TTC, and a subway stop just steps from your door. Do not miss out on booking your private showing today! (id:57134)
Property Details
| MLS® Number | H4193166 |
| Property Type | Single Family |
| Amenities Near By | Public Transit, Recreation |
| Community Features | Community Centre |
| Equipment Type | None |
| Features | Park Setting, Park/reserve, Balcony |
| Parking Space Total | 1 |
| Pool Type | Outdoor Pool |
| Rental Equipment Type | None |
Building
| Bathroom Total | 2 |
| Bedrooms Above Ground | 1 |
| Bedrooms Total | 1 |
| Amenities | Car Wash, Exercise Centre, Party Room |
| Appliances | Dishwasher, Dryer, Microwave, Refrigerator, Stove, Washer |
| Architectural Style | Loft |
| Basement Type | None |
| Constructed Date | 2009 |
| Construction Material | Concrete Block, Concrete Walls |
| Cooling Type | Central Air Conditioning |
| Exterior Finish | Concrete |
| Half Bath Total | 1 |
| Heating Fuel | Natural Gas |
| Heating Type | Forced Air |
| Size Exterior | 1042 Sqft |
| Size Interior | 1042 Sqft |
| Type | Apartment |
| Utility Water | Municipal Water |
Parking
| Underground |
Land
| Acreage | No |
| Land Amenities | Public Transit, Recreation |
| Sewer | Municipal Sewage System |
| Size Irregular | 0 X 0 |
| Size Total Text | 0 X 0 |
Rooms
| Level | Type | Length | Width | Dimensions |
|---|---|---|---|---|
| Ground Level | Living Room | 27' 9'' x 11' 3'' | ||
| Ground Level | Dining Room | 10' 10'' x 18' 7'' | ||
| Ground Level | Eat In Kitchen | 16' 9'' x 10' 9'' | ||
| Ground Level | Bedroom | 10' 11'' x 12' 11'' | ||
| Ground Level | 4pc Bathroom | Measurements not available | ||
| Ground Level | 2pc Bathroom | Measurements not available |
https://www.realtor.ca/real-estate/26862563/55-stewart-street-unit-730-toronto

2025 Maria Street Unit 4a
Burlington, Ontario L7R 0G6

