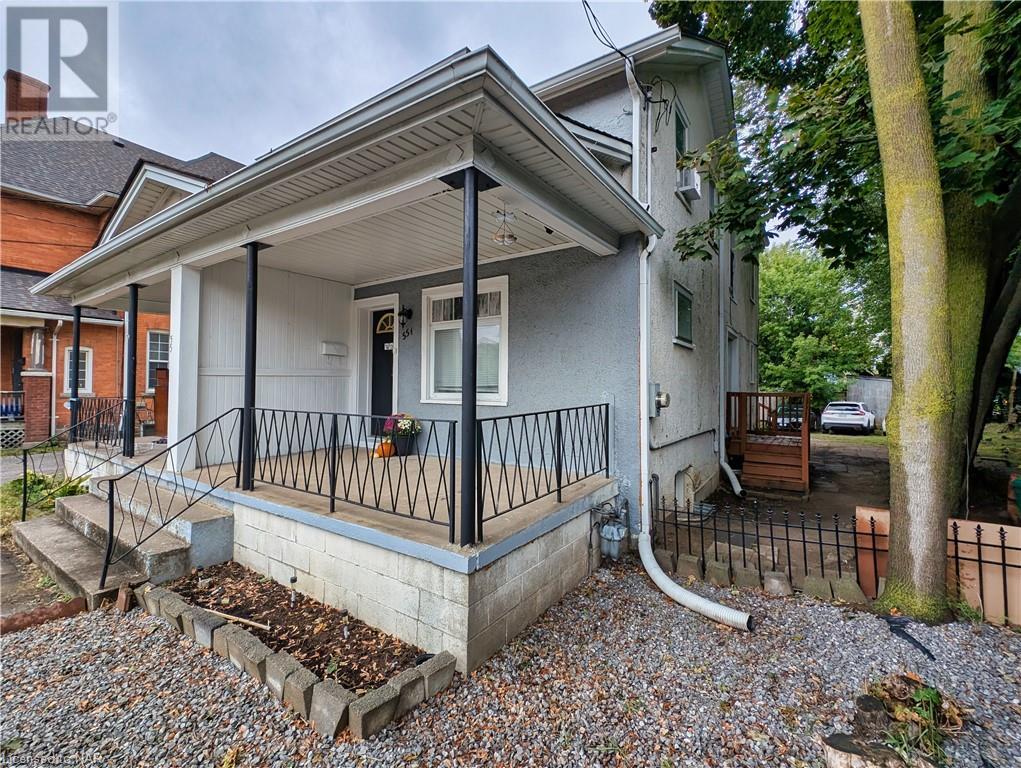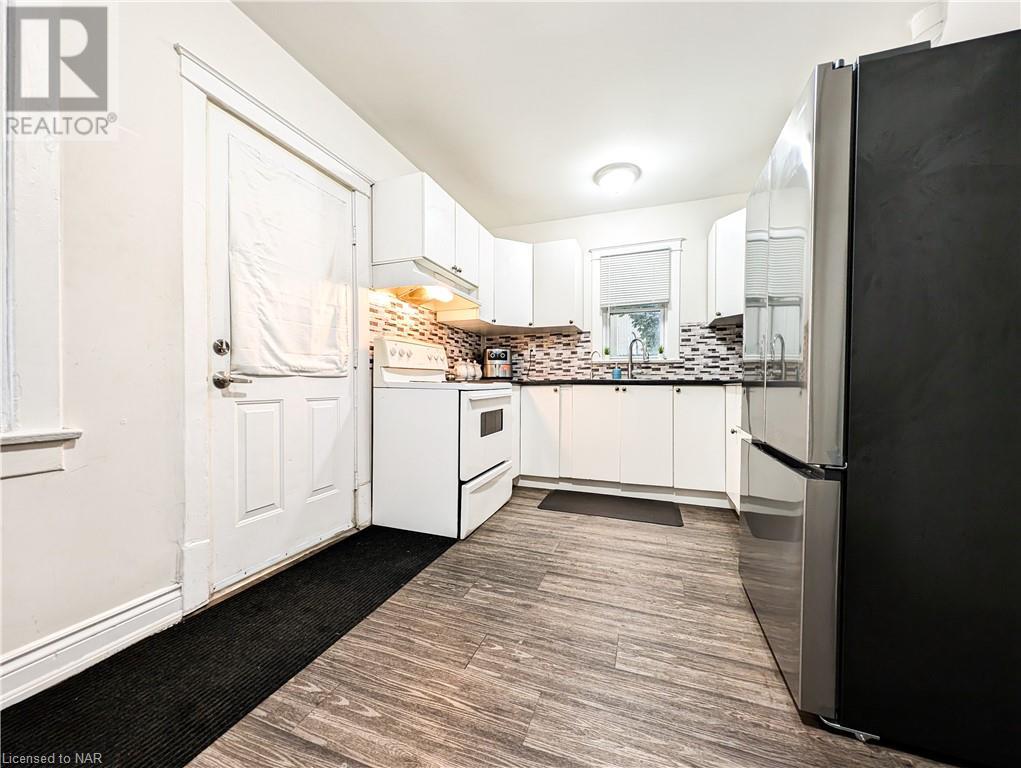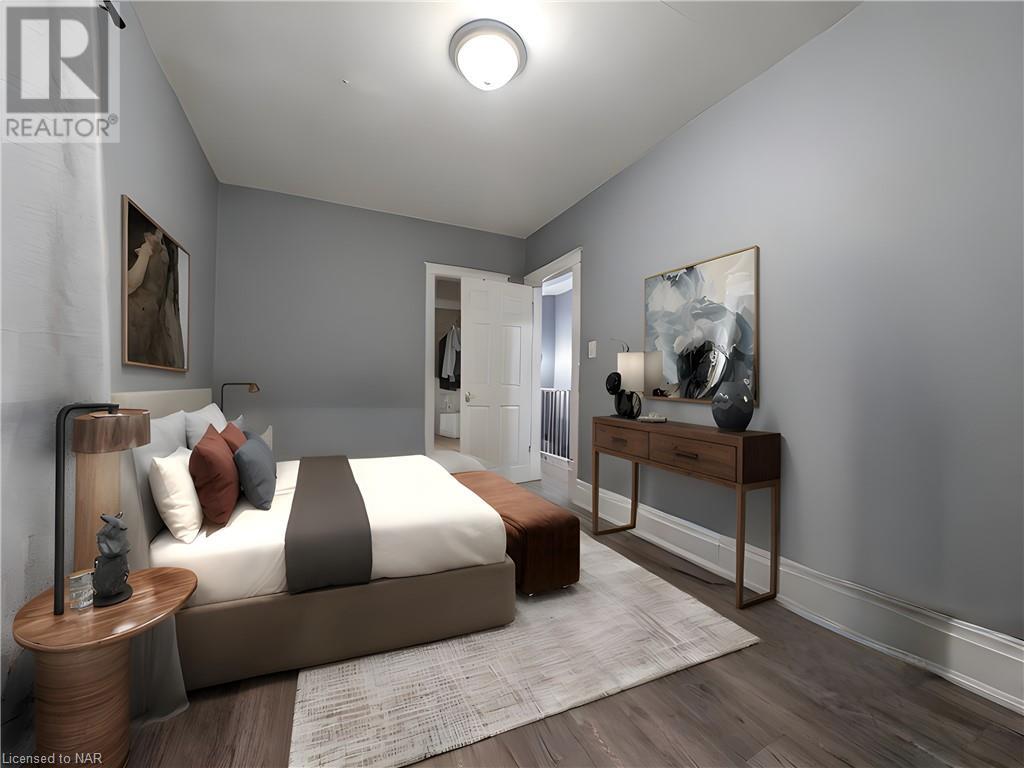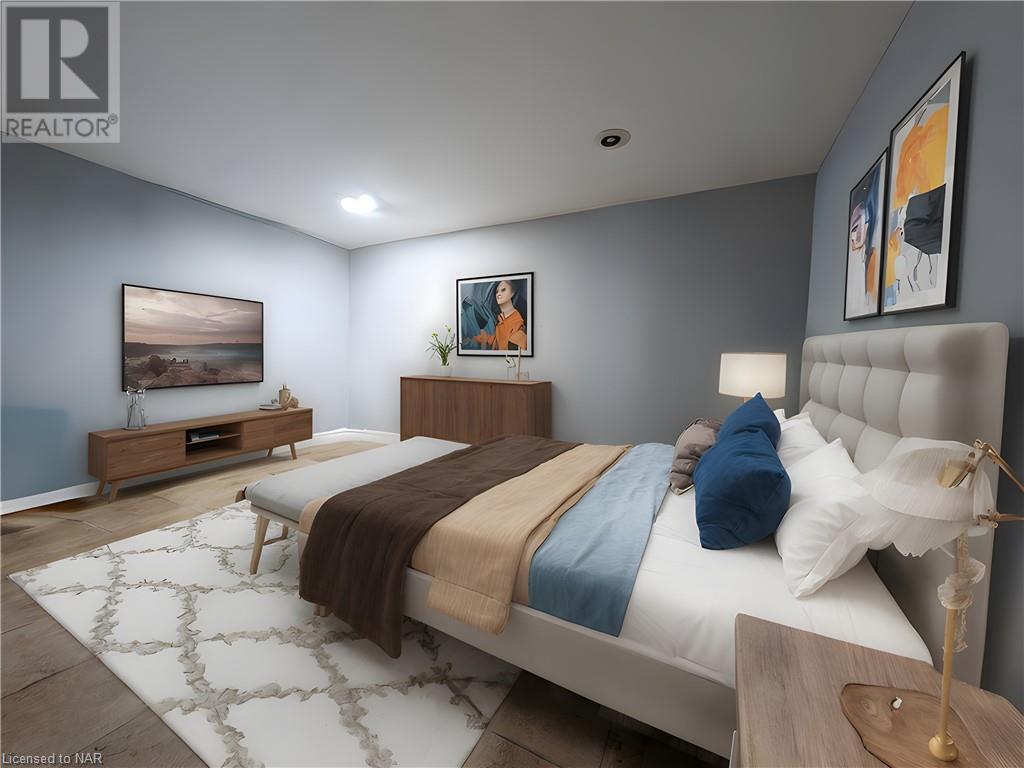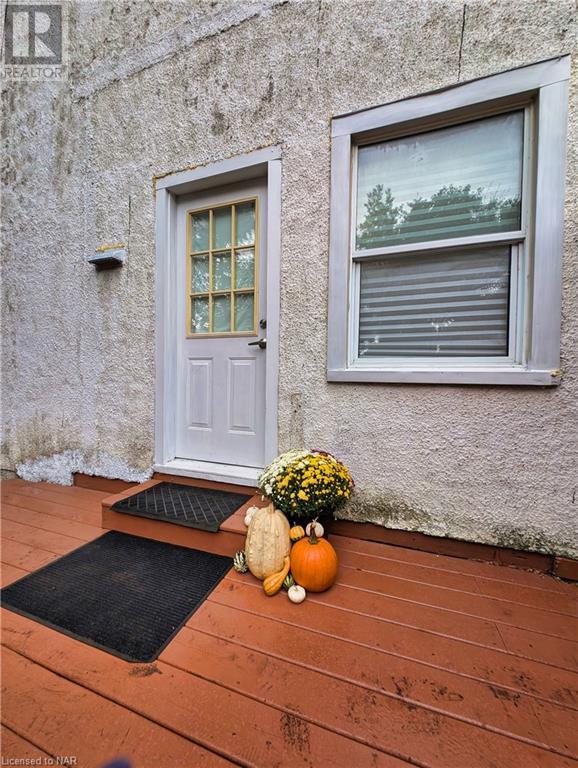55 ½ Welland Avenue St. Catharines (451 - Downtown), Ontario L2R 2M6
4 Bedroom
2 Bathroom
Window Air Conditioner
Forced Air
$419,900
Check out this move-in ready semi-detached home, perfectly situated in the vibrant heart of St. Catharines. Just steps from Montebello Park, downtown dining, and the bustling arts district, this home offers a blend of modern convenience and urban charm.\r\nWith a bright and spacious layout, this property features updated finishes and comfortable living spaces. Ideal for first-time homebuyers, downsizers, or investors, this home is ready for you to move right in and start enjoying the best of city living. Don't miss the opportunity—schedule your private showing today and experience it for yourself! Some photos have been virtually staged. (id:57134)
Property Details
| MLS® Number | X9413985 |
| Property Type | Single Family |
| Community Name | 451 - Downtown |
| EquipmentType | Water Heater |
| ParkingSpaceTotal | 4 |
| RentalEquipmentType | Water Heater |
Building
| BathroomTotal | 2 |
| BedroomsAboveGround | 3 |
| BedroomsBelowGround | 1 |
| BedroomsTotal | 4 |
| Appliances | Dryer, Refrigerator, Stove, Washer |
| BasementDevelopment | Partially Finished |
| BasementType | Full (partially Finished) |
| ConstructionStyleAttachment | Semi-detached |
| CoolingType | Window Air Conditioner |
| ExteriorFinish | Stucco |
| FoundationType | Block |
| HeatingFuel | Natural Gas |
| HeatingType | Forced Air |
| StoriesTotal | 2 |
| Type | House |
| UtilityWater | Municipal Water |
Land
| Acreage | No |
| Sewer | Sanitary Sewer |
| SizeFrontage | 12.5 M |
| SizeIrregular | 12.5 X 120.5 Acre |
| SizeTotalText | 12.5 X 120.5 Acre|under 1/2 Acre |
| ZoningDescription | R3 |
Rooms
| Level | Type | Length | Width | Dimensions |
|---|---|---|---|---|
| Second Level | Bedroom | 3.91 m | 2.59 m | 3.91 m x 2.59 m |
| Second Level | Bedroom | 3.3 m | 2.56 m | 3.3 m x 2.56 m |
| Second Level | Primary Bedroom | 4.39 m | 3.3 m | 4.39 m x 3.3 m |
| Second Level | Bathroom | 2.51 m | 1.65 m | 2.51 m x 1.65 m |
| Basement | Laundry Room | 3.35 m | 3.66 m | 3.35 m x 3.66 m |
| Basement | Bedroom | 6.12 m | 3.83 m | 6.12 m x 3.83 m |
| Basement | Bathroom | 2.51 m | 2.48 m | 2.51 m x 2.48 m |
| Main Level | Kitchen | 4.41 m | 2.79 m | 4.41 m x 2.79 m |
| Main Level | Living Room | 3.98 m | 3.42 m | 3.98 m x 3.42 m |
| Main Level | Dining Room | 3.7 m | 3.2 m | 3.7 m x 3.2 m |
FLYNN REAL ESTATE INC., BROKERAGE
6314 Armstrong Drive
Niagara Falls, Ontario L2H 2G4
6314 Armstrong Drive
Niagara Falls, Ontario L2H 2G4
FLYNN REAL ESTATE INC., BROKERAGE
6314 Armstrong Drive
Niagara Falls, Ontario L2H 2G4
6314 Armstrong Drive
Niagara Falls, Ontario L2H 2G4


