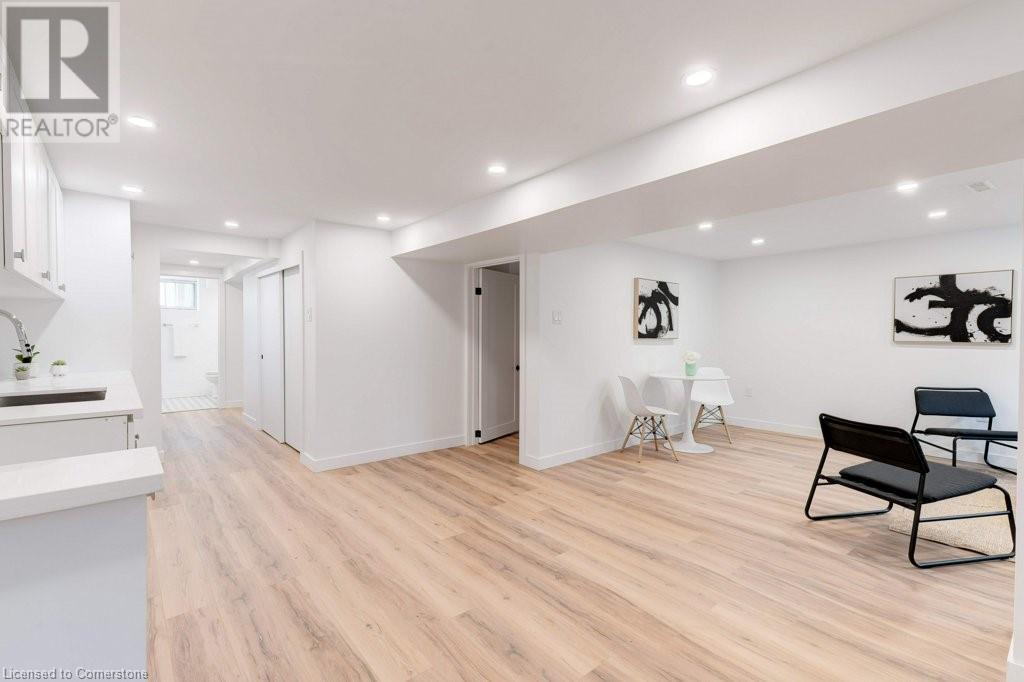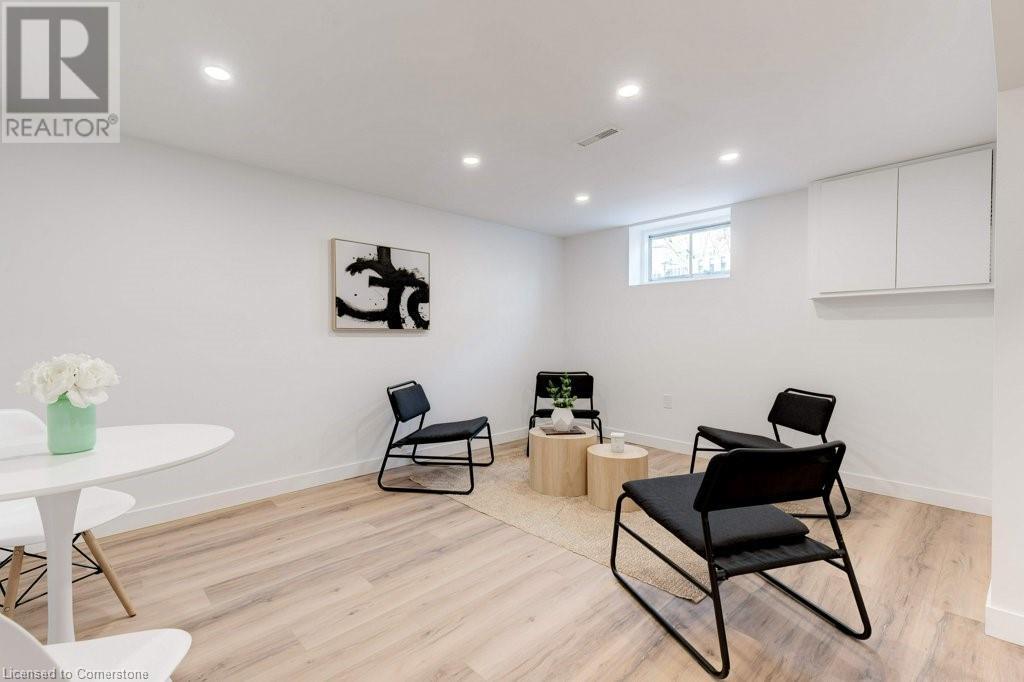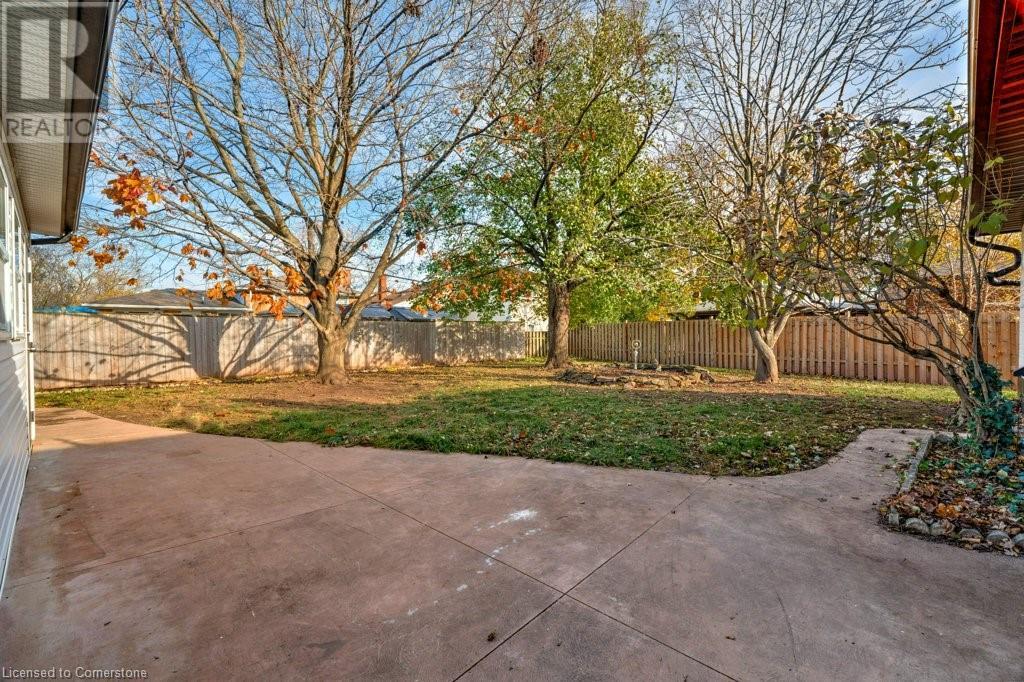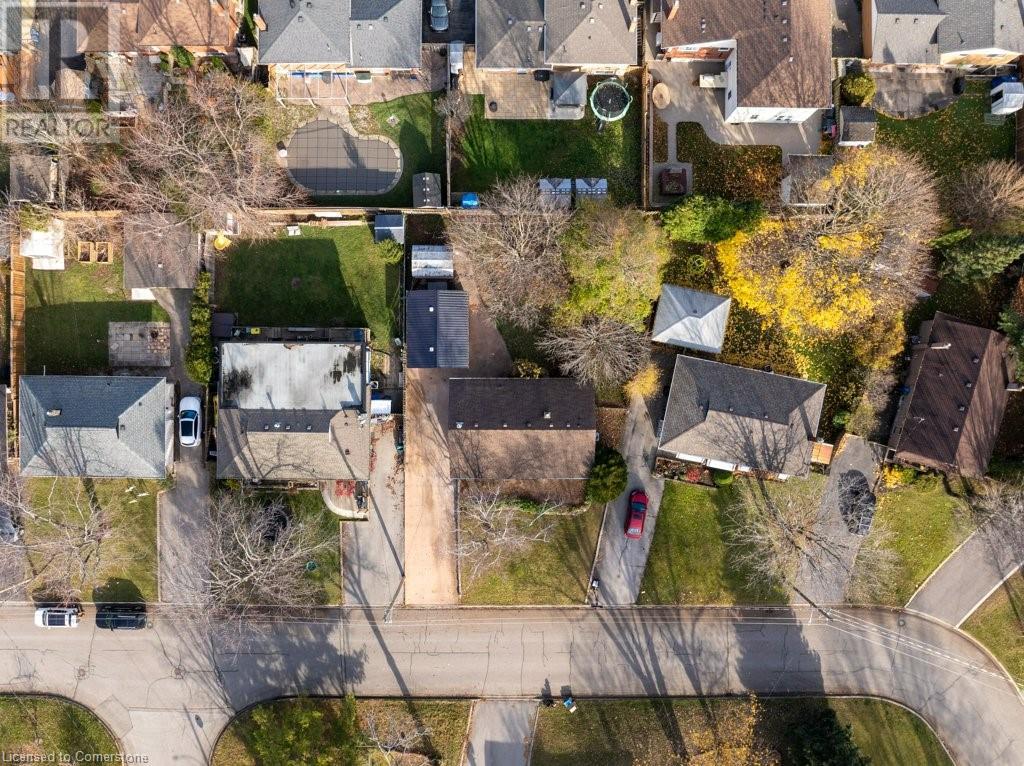5470 Randolph Crescent Burlington, Ontario L7L 3C5
$1,299,000
Welcome to this stunning, fully renovated detached bungalow in the highly sought-after Elizabeth Gardens neighbourhood of Burlington. Showcasing modern farmhouse charm, this home features a custom kitchen with an inviting eat-at island, stainless steel appliances, and classic finishes. Offering 4 spacious bedrooms, 2 beautifully updated full bathrooms, and just under 2,000 square feet of total living space, this property provides comfort and style for every lifestyle. With the potential to convert into a duplex, the home offers added flexibility and value. Nestled on a generous lot with a detached garage, it’s perfectly located near top-rated schools, shopping, parks, and amenities, all while being just steps from the lake. A rare opportunity to embrace refined living in a prime location! (id:57134)
Property Details
| MLS® Number | 40681971 |
| Property Type | Single Family |
| AmenitiesNearBy | Park, Place Of Worship, Public Transit, Schools |
| CommunityFeatures | Community Centre |
| EquipmentType | Water Heater |
| Features | Ravine |
| ParkingSpaceTotal | 5 |
| RentalEquipmentType | Water Heater |
| Structure | Shed |
Building
| BathroomTotal | 2 |
| BedroomsAboveGround | 3 |
| BedroomsBelowGround | 1 |
| BedroomsTotal | 4 |
| Appliances | Dishwasher, Dryer, Refrigerator, Stove, Washer, Microwave Built-in, Garage Door Opener |
| ArchitecturalStyle | Bungalow |
| BasementDevelopment | Finished |
| BasementType | Full (finished) |
| ConstructedDate | 1958 |
| ConstructionStyleAttachment | Detached |
| CoolingType | Central Air Conditioning |
| ExteriorFinish | Brick, Metal |
| FireplacePresent | Yes |
| FireplaceTotal | 1 |
| FoundationType | Block |
| HeatingFuel | Natural Gas |
| HeatingType | Forced Air |
| StoriesTotal | 1 |
| SizeInterior | 2033 Sqft |
| Type | House |
| UtilityWater | Municipal Water |
Parking
| Detached Garage |
Land
| Acreage | No |
| LandAmenities | Park, Place Of Worship, Public Transit, Schools |
| Sewer | Municipal Sewage System |
| SizeDepth | 105 Ft |
| SizeFrontage | 60 Ft |
| SizeTotalText | Under 1/2 Acre |
| ZoningDescription | Residential |
Rooms
| Level | Type | Length | Width | Dimensions |
|---|---|---|---|---|
| Basement | Laundry Room | Measurements not available | ||
| Basement | Kitchen | 19'8'' x 6'7'' | ||
| Basement | 4pc Bathroom | Measurements not available | ||
| Basement | Office | 9'5'' x 10'6'' | ||
| Basement | Bedroom | 14'3'' x 9'10'' | ||
| Basement | Recreation Room | 18'3'' x 16' | ||
| Main Level | 4pc Bathroom | Measurements not available | ||
| Main Level | Bedroom | 8'9'' x 10'3'' | ||
| Main Level | Bedroom | 11'0'' x 9'0'' | ||
| Main Level | Bedroom | 14'3'' x 9'10'' | ||
| Main Level | Kitchen | 12'10'' x 10'4'' | ||
| Main Level | Living Room | 22'4'' x 12'6'' |
https://www.realtor.ca/real-estate/27694317/5470-randolph-crescent-burlington
4121 Fairview Street Unit 4b
Burlington, Ontario L7L 2A4
4121 Fairview Street Unit 4b
Burlington, Ontario L7L 2A4











































