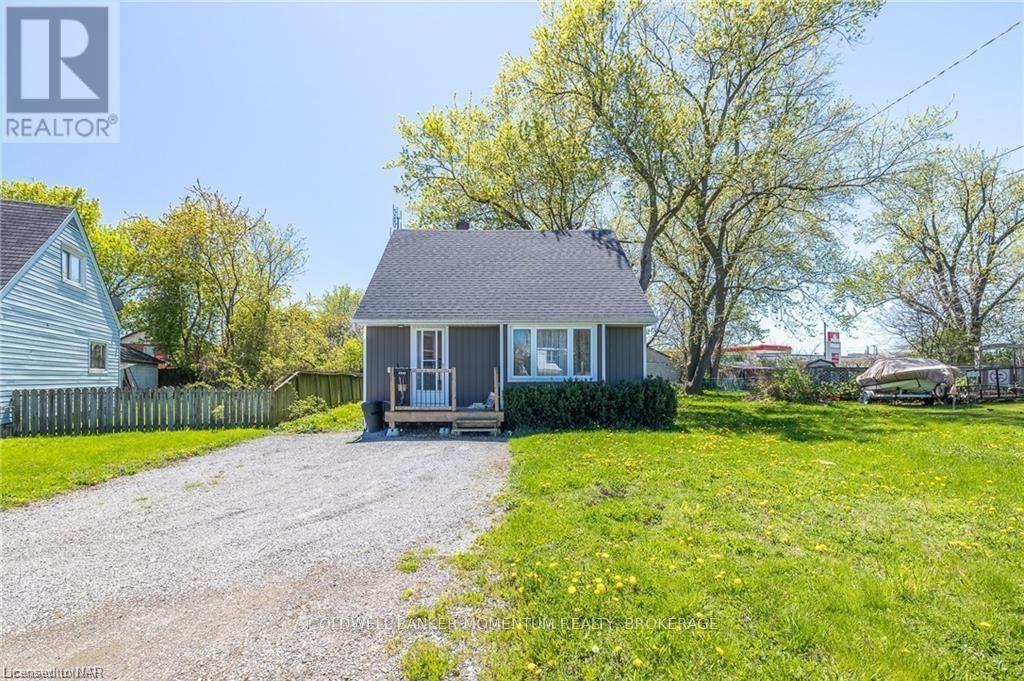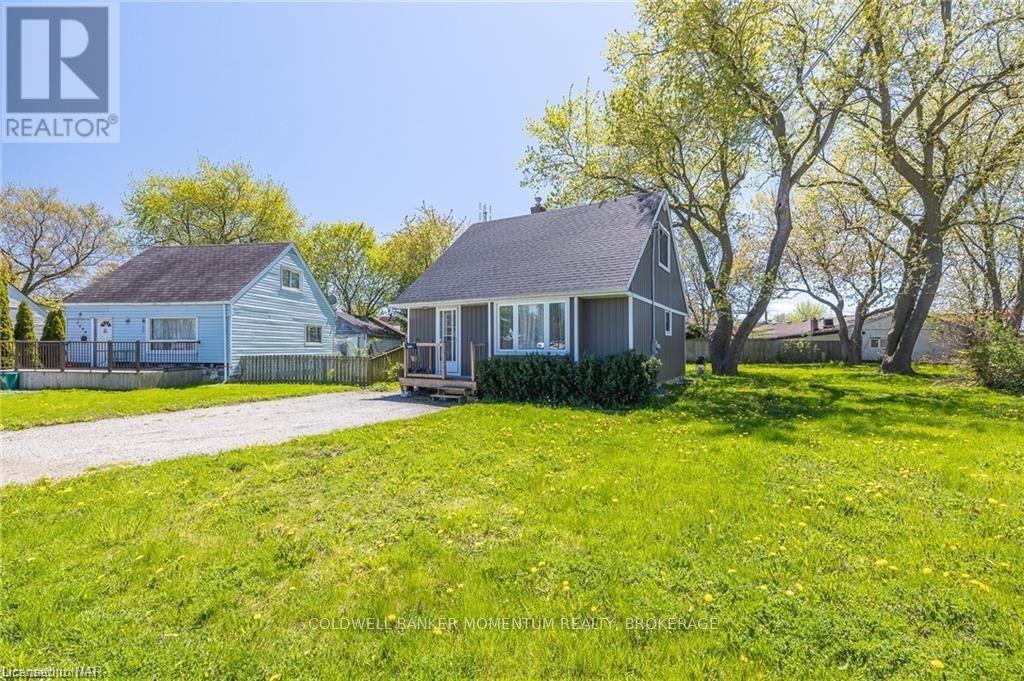5412 Houck Drive Niagara Falls, Ontario L2E 1S1
3 Bedroom
1 Bathroom
Central Air Conditioning
Forced Air
$499,900
Lovely 1.5 storey home features open concept living with large living area, nice working kitchen main floor bedroom and full bath. The upper level features two nice sized bedrooms and plenty of storage. The basement features high and dry basement with future development opportunity. This home is situated on an oversized pie shape lot which offers great potential for future garden suite or large outbuilding. (id:57134)
Property Details
| MLS® Number | X10412853 |
| Property Type | Single Family |
| Community Name | 211 - Cherrywood |
| Equipment Type | Water Heater |
| Parking Space Total | 4 |
| Rental Equipment Type | Water Heater |
Building
| Bathroom Total | 1 |
| Bedrooms Above Ground | 3 |
| Bedrooms Total | 3 |
| Appliances | Dishwasher, Dryer, Refrigerator, Stove, Washer |
| Basement Development | Unfinished |
| Basement Type | Full (unfinished) |
| Construction Style Attachment | Detached |
| Cooling Type | Central Air Conditioning |
| Exterior Finish | Aluminum Siding |
| Foundation Type | Poured Concrete |
| Heating Fuel | Natural Gas |
| Heating Type | Forced Air |
| Stories Total | 2 |
| Type | House |
| Utility Water | Municipal Water |
Land
| Acreage | No |
| Sewer | Sanitary Sewer |
| Size Depth | 151 Ft |
| Size Frontage | 52 Ft ,9 In |
| Size Irregular | 52.8 X 151 Ft |
| Size Total Text | 52.8 X 151 Ft|under 1/2 Acre |
| Zoning Description | R1 |
Rooms
| Level | Type | Length | Width | Dimensions |
|---|---|---|---|---|
| Second Level | Bedroom | 3.73 m | 2.81 m | 3.73 m x 2.81 m |
| Second Level | Bedroom | 3.3 m | 3.02 m | 3.3 m x 3.02 m |
| Main Level | Living Room | 4.82 m | 3.5 m | 4.82 m x 3.5 m |
| Main Level | Kitchen | 4.21 m | 2.33 m | 4.21 m x 2.33 m |
| Main Level | Bedroom | 3.55 m | 2.79 m | 3.55 m x 2.79 m |
| Main Level | Bathroom | Measurements not available |

COLDWELL BANKER MOMENTUM REALTY, BROKERAGE
10 Highway 20 E
Fonthill, Ontario L0S 1E0
10 Highway 20 E
Fonthill, Ontario L0S 1E0










































