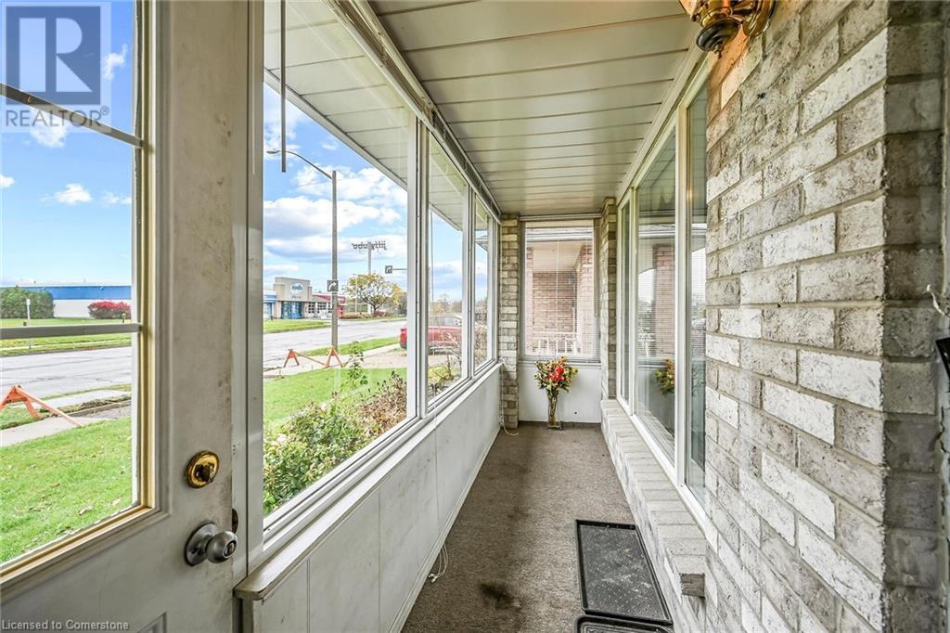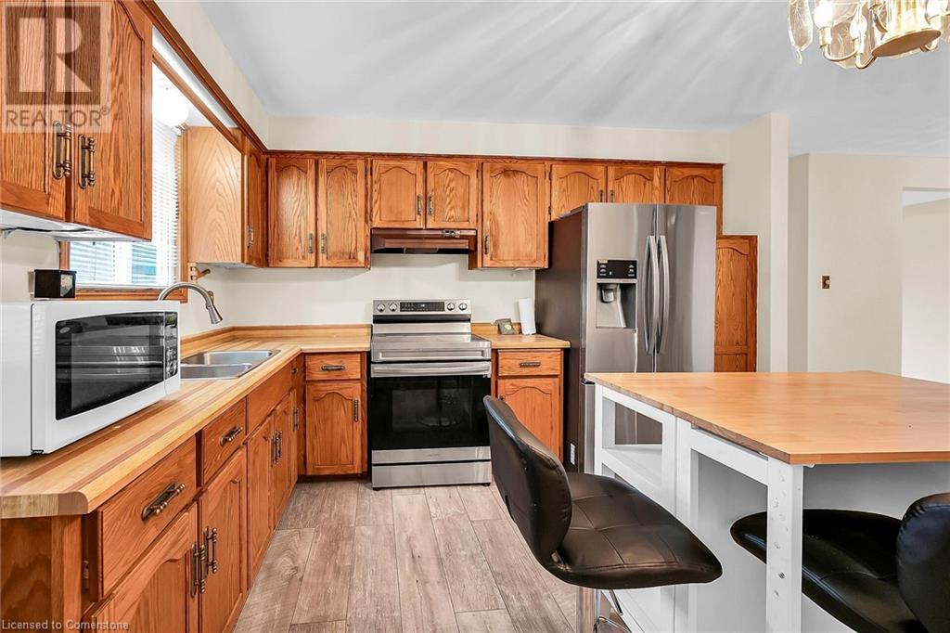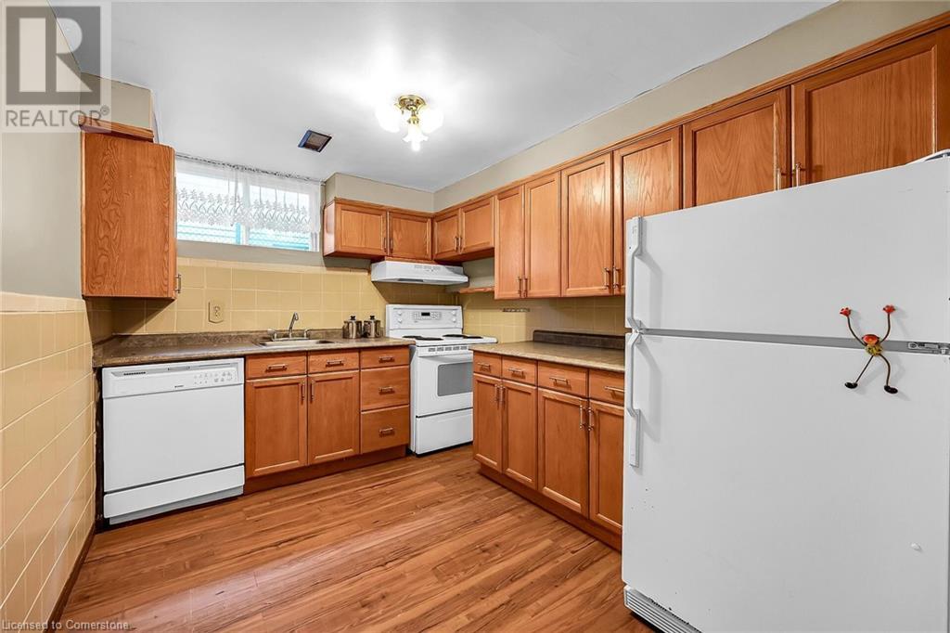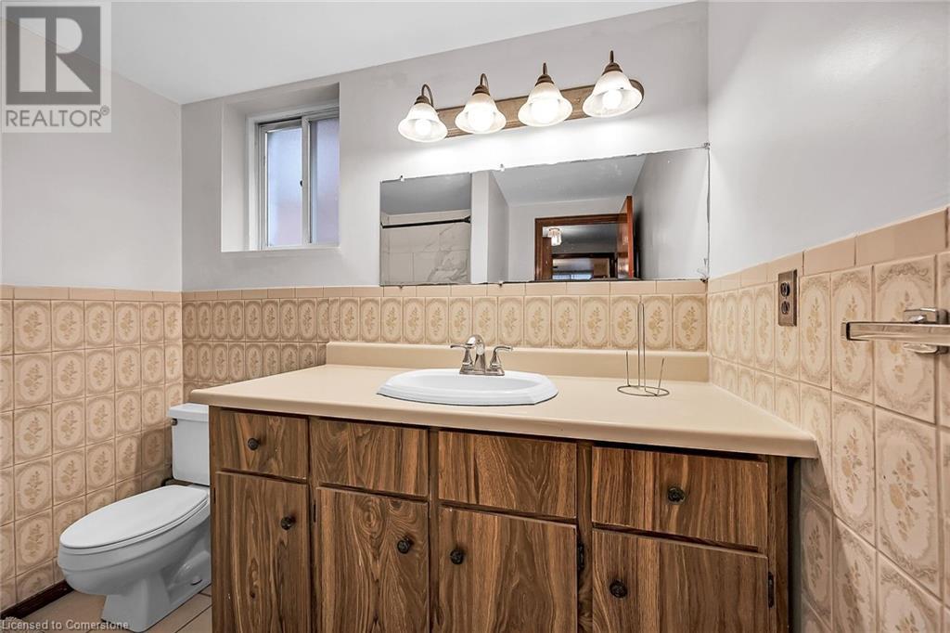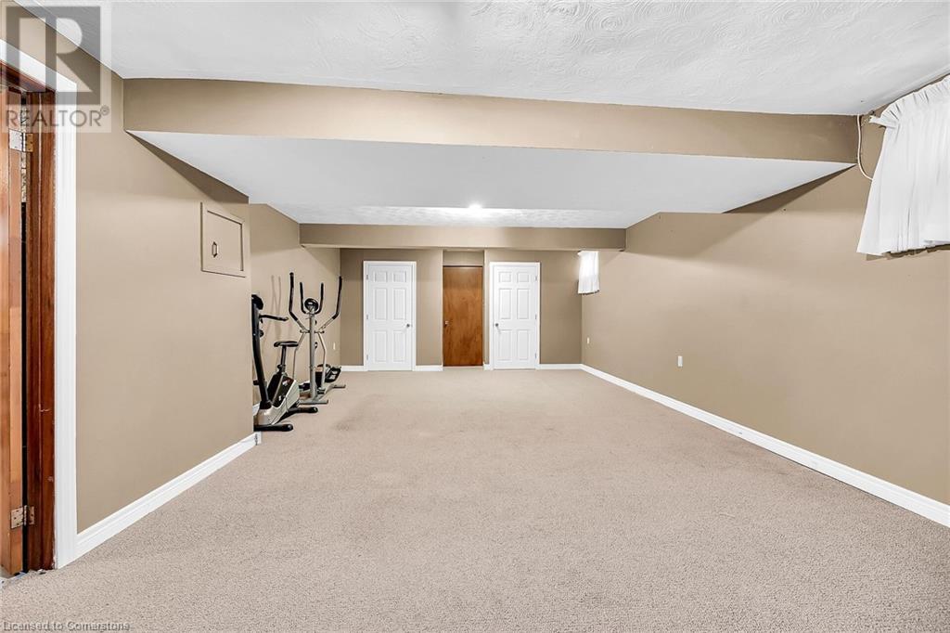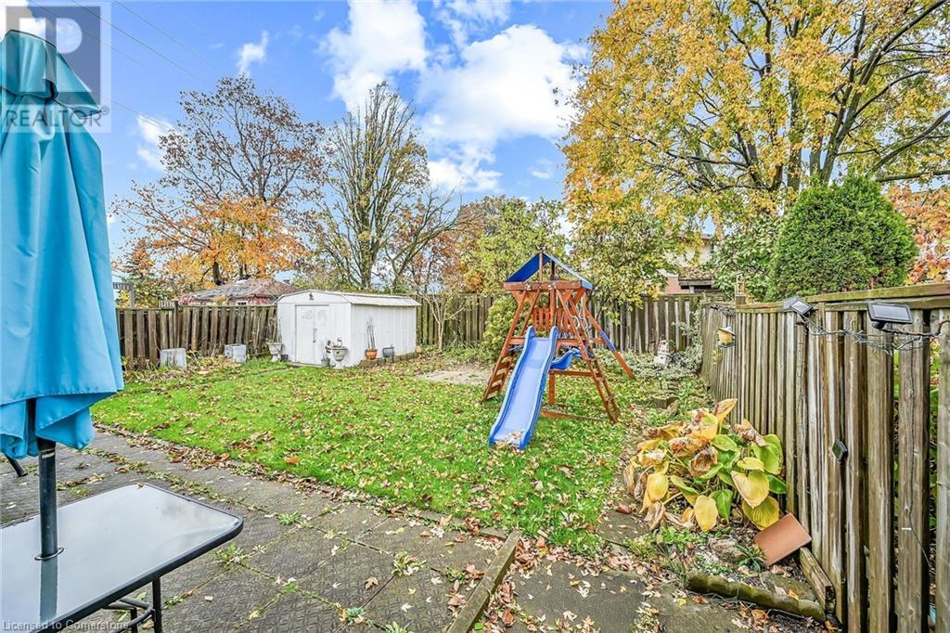541 Limeridge Road E Hamilton, Ontario L8W 2K1
5 Bedroom
2 Bathroom
1050 sqft
Central Air Conditioning
Forced Air
$699,900
Price for Action! 4 Level backsplit. All 4 levels fully finished. This home features 5 bedrooms, 2 kitchens, 2 full baths. Potential rental income. Perfect for 2 families. Newer roof and furnace (2023) Steps to limeridge mall. Near all amenities. A must see! (id:57134)
Property Details
| MLS® Number | 40671907 |
| Property Type | Single Family |
| AmenitiesNearBy | Park, Playground, Public Transit, Schools, Shopping |
| ParkingSpaceTotal | 3 |
Building
| BathroomTotal | 2 |
| BedroomsAboveGround | 5 |
| BedroomsTotal | 5 |
| Appliances | Dryer, Refrigerator, Washer, Hood Fan, Window Coverings |
| BasementDevelopment | Finished |
| BasementType | Full (finished) |
| ConstructionStyleAttachment | Detached |
| CoolingType | Central Air Conditioning |
| ExteriorFinish | Brick |
| FoundationType | Poured Concrete |
| HeatingFuel | Natural Gas |
| HeatingType | Forced Air |
| SizeInterior | 1050 Sqft |
| Type | House |
| UtilityWater | Municipal Water |
Parking
| Attached Garage |
Land
| Acreage | No |
| LandAmenities | Park, Playground, Public Transit, Schools, Shopping |
| Sewer | Municipal Sewage System |
| SizeDepth | 108 Ft |
| SizeFrontage | 37 Ft |
| SizeTotalText | Under 1/2 Acre |
| ZoningDescription | Res |
Rooms
| Level | Type | Length | Width | Dimensions |
|---|---|---|---|---|
| Second Level | Bedroom | 13'0'' x 11'0'' | ||
| Second Level | Kitchen | 16'0'' x 11'0'' | ||
| Second Level | Dining Room | 12'0'' x 11'0'' | ||
| Second Level | Living Room | 17'0'' x 11'0'' | ||
| Third Level | Kitchen | 11'0'' x 9'0'' | ||
| Third Level | 3pc Bathroom | Measurements not available | ||
| Third Level | Bedroom | 10'0'' x 10'0'' | ||
| Third Level | Bedroom | 11'0'' x 10'0'' | ||
| Basement | Recreation Room | 36' x 13' | ||
| Upper Level | 4pc Bathroom | Measurements not available | ||
| Upper Level | Bedroom | 9'6'' x 14'0'' | ||
| Upper Level | Bedroom | 10'7'' x 14'0'' |
https://www.realtor.ca/real-estate/27602576/541-limeridge-road-e-hamilton

RE/MAX Escarpment Realty Inc.
Unit 101 1595 Upper James St.
Hamilton, Ontario L9B 0H7
Unit 101 1595 Upper James St.
Hamilton, Ontario L9B 0H7





